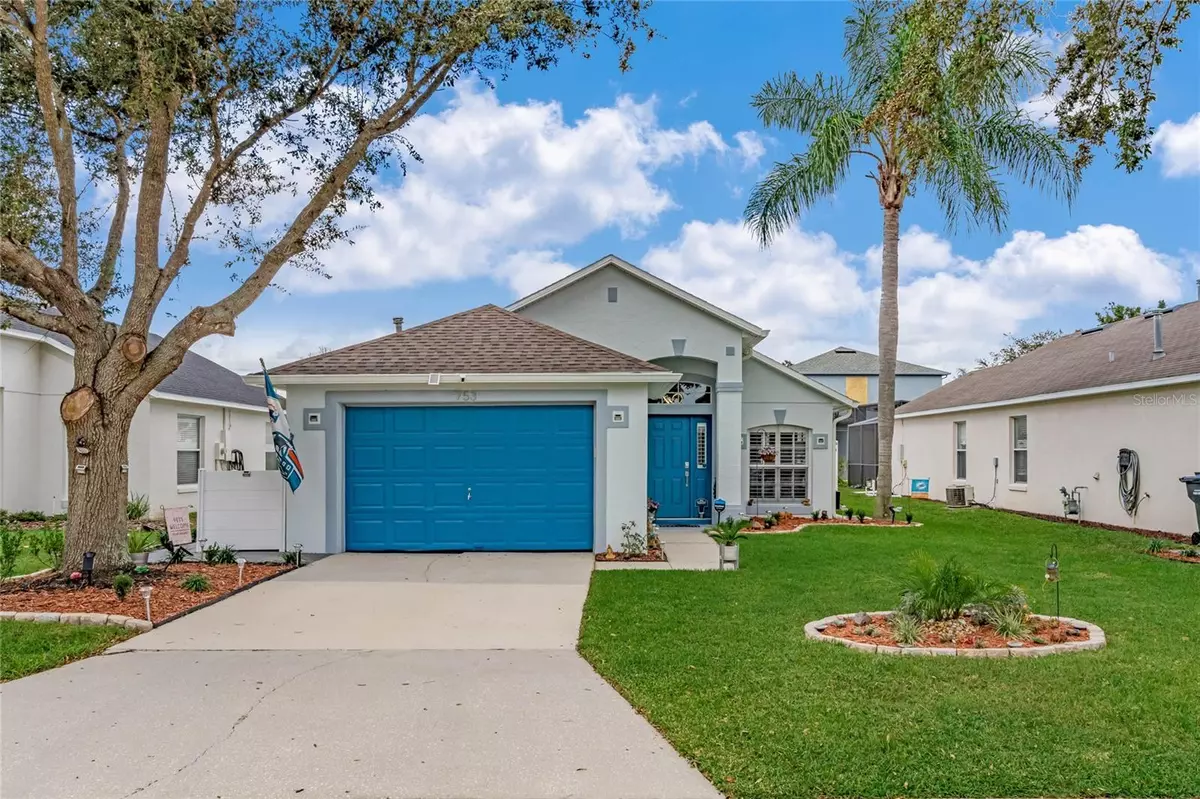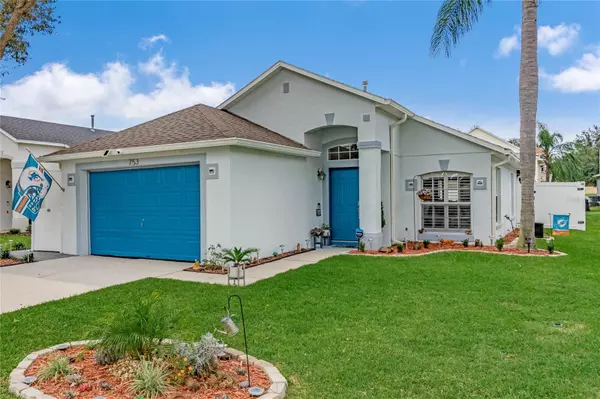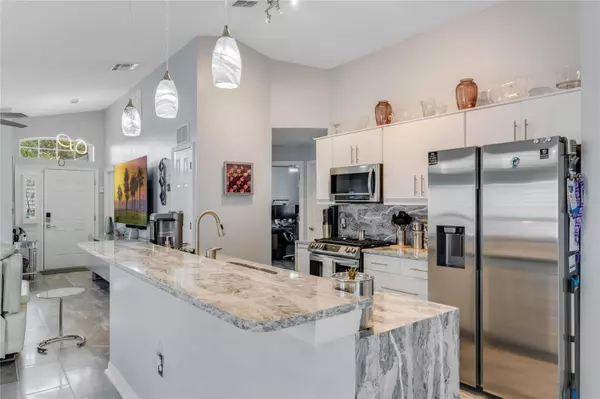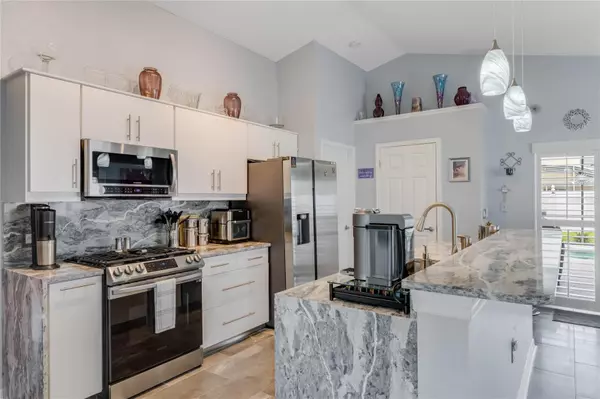$370,000
$380,000
2.6%For more information regarding the value of a property, please contact us for a free consultation.
753 SONJA CIR Davenport, FL 33897
3 Beds
2 Baths
1,114 SqFt
Key Details
Sold Price $370,000
Property Type Single Family Home
Sub Type Single Family Residence
Listing Status Sold
Purchase Type For Sale
Square Footage 1,114 sqft
Price per Sqft $332
Subdivision Way Estates
MLS Listing ID O6140593
Sold Date 10/26/23
Bedrooms 3
Full Baths 2
HOA Fees $33/qua
HOA Y/N Yes
Originating Board Stellar MLS
Year Built 2000
Annual Tax Amount $1,159
Lot Size 5,227 Sqft
Acres 0.12
Lot Dimensions 46x115
Property Description
This is your opportunity to acquire a meticulously renovated 3-bedroom, 2-bathroom pool home in the heart of Davenport, an area renowned for short-term rentals. Ideally situated close to Disney World and all the iconic Orlando attractions, this home is uniquely positioned to capitalize on its prime location and extensive renovations. Offering a hassle-free experience for future tenants or homeowners alike, it stands as both a lucrative investment and a luxurious personal home.
Every facet of this home has been attentively upgraded. Dive into details like a new roof and gutters installed in 2021, and step through a stunning new front door. The kitchen boasts a complete renovation with waterfall quartz counters and a full quartz splash back, complemented by brand-new appliances and hardware.
The entire home showcases sleek grey tiles, lending a unified and elegant aesthetic. Elegance continues with the addition of high-end plantation shutters, ensuring both style and insulation against the Florida heat. Lighting has been updated throughout the home, paired with new fans to keep things cool. The bathrooms haven't been overlooked, with renovations to modernize and beautify. Modern conveniences abound with a new gas hot water system, a state-of-the-art washer and gas dryer, and a suite of smart home features including a thermostat, camera doorbell, and intelligent garage controllers.
Outside, the property shines with a new fully fenced yard, fresh landscaping, and lush grass, all framed by a home freshly painted both inside and out. Dive into poolside tranquility with a newly resurfaced pool enhanced completed in March 2023 including color LED lighting. The pool enclosure boasts a fresh coat of paint, two new screen doors, and all-new screening, complemented by a new pool motor.
Located in the Santa Cruz community, benefit from a modest $33/month HOA and a delightful dog park. Positioned near shopping, dining, Disney, HWY 27, and the I-4, this home offers both luxury and convenience. Given the region's popularity with vacationers and the comprehensive renovations, potential investors are looking at a golden opportunity for substantial rental returns.
Whether you're an investor eyeing lucrative rental prospects or someone seeking a personal haven to create unforgettable moments, this home's allure is undeniable. Schedule your private showing and experience this masterpiece firsthand.
Location
State FL
County Polk
Community Way Estates
Interior
Interior Features Ceiling Fans(s), High Ceilings, Master Bedroom Main Floor
Heating Central
Cooling Central Air
Flooring Tile
Fireplace false
Appliance Convection Oven, Dishwasher, Disposal, Dryer, Gas Water Heater, Microwave, Refrigerator, Washer
Exterior
Exterior Feature Garden, Sliding Doors
Garage Spaces 2.0
Pool Heated, Screen Enclosure
Utilities Available Cable Connected, Electricity Connected, Natural Gas Connected, Public, Sewer Connected, Water Connected
Roof Type Shingle
Attached Garage true
Garage true
Private Pool Yes
Building
Story 1
Entry Level One
Foundation Slab
Lot Size Range 0 to less than 1/4
Sewer Public Sewer
Water Public
Structure Type Stucco
New Construction false
Others
Pets Allowed Cats OK, Dogs OK, Yes
Senior Community No
Ownership Fee Simple
Monthly Total Fees $33
Acceptable Financing Cash, Conventional, FHA, USDA Loan, VA Loan
Membership Fee Required Required
Listing Terms Cash, Conventional, FHA, USDA Loan, VA Loan
Special Listing Condition None
Read Less
Want to know what your home might be worth? Contact us for a FREE valuation!

Our team is ready to help you sell your home for the highest possible price ASAP

© 2025 My Florida Regional MLS DBA Stellar MLS. All Rights Reserved.
Bought with RE/MAX MARKETPLACE





