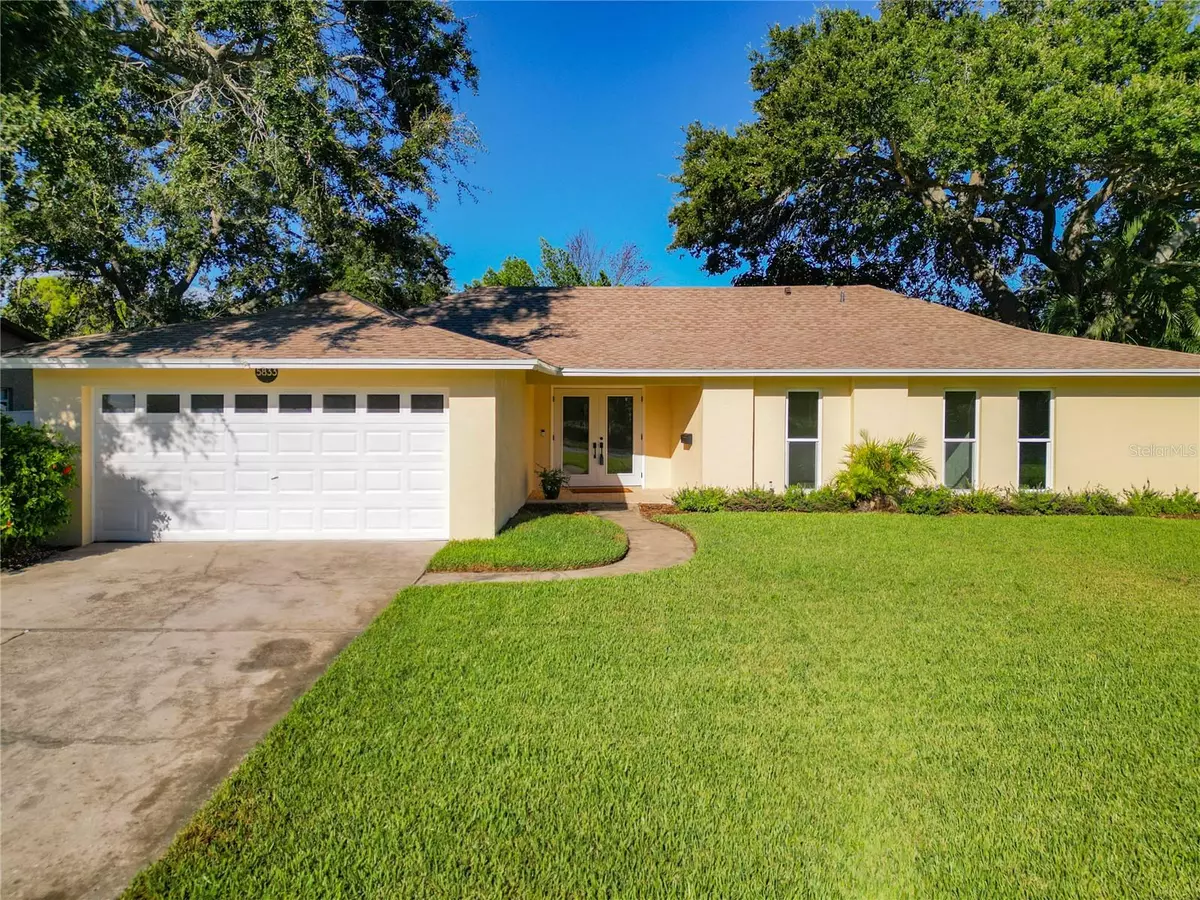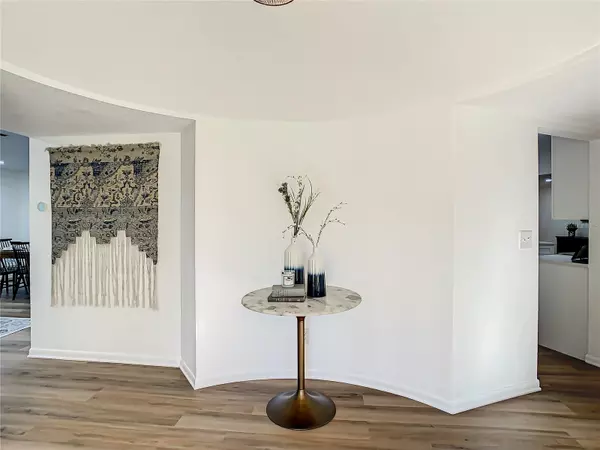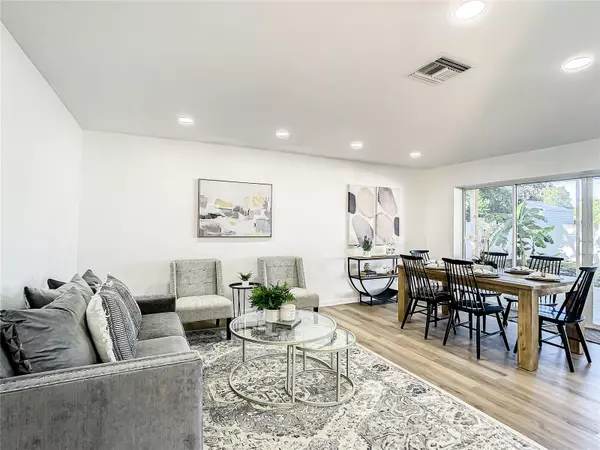$599,999
$599,999
For more information regarding the value of a property, please contact us for a free consultation.
5833 25TH ST S St Petersburg, FL 33712
3 Beds
2 Baths
2,019 SqFt
Key Details
Sold Price $599,999
Property Type Single Family Home
Sub Type Single Family Residence
Listing Status Sold
Purchase Type For Sale
Square Footage 2,019 sqft
Price per Sqft $297
Subdivision Stephenson Manor Unit 2 6Th Add
MLS Listing ID U8214612
Sold Date 10/20/23
Bedrooms 3
Full Baths 2
Construction Status Appraisal,Financing,Inspections
HOA Y/N No
Originating Board Stellar MLS
Year Built 1974
Annual Tax Amount $4,478
Lot Size 8,276 Sqft
Acres 0.19
Lot Dimensions 80x105
Property Description
Welcome to 5833 25th St S! This comfortable home is located in the desirable Stephenson Manor neighborhood. The interior welcomes you with LVP flooring that runs seamlessly through the home. You have a large living room along with a great sized family room off the kitchen that includes a bar area and wine cooler. The modern kitchen features new stainless appliances and Quartz counter tops. The primary suite provides a serene retreat with the large shower and walk in closet. The back patio is accessed by large sliding glass doors that allows for seamless indoor/outdoor living. Other interior pluses include: a large walk-in pantry, updated bathrooms, vinyl double paned windows, and new added insulation in the attic. Outdoor updates include: new roof, new landscaping out front on reclaimed water sprinkler system and PVC fencing around back yard.
The home just had termite treatment, the water heater was installed in 2017 and the AC system was In installed in 2019.
Location
State FL
County Pinellas
Community Stephenson Manor Unit 2 6Th Add
Direction S
Rooms
Other Rooms Family Room
Interior
Interior Features Ceiling Fans(s), Solid Surface Counters, Thermostat, Walk-In Closet(s)
Heating Central
Cooling Central Air
Flooring Luxury Vinyl
Fireplace false
Appliance Bar Fridge, Dishwasher, Disposal, Electric Water Heater, Microwave, Range, Range Hood, Refrigerator, Wine Refrigerator
Laundry In Garage
Exterior
Exterior Feature Irrigation System, Sliding Doors
Garage Spaces 2.0
Fence Vinyl
Utilities Available Cable Available, Electricity Connected, Sewer Connected, Sprinkler Recycled
Roof Type Shingle
Attached Garage true
Garage true
Private Pool No
Building
Story 1
Entry Level One
Foundation Block
Lot Size Range 0 to less than 1/4
Sewer Public Sewer
Water None
Structure Type Block
New Construction false
Construction Status Appraisal,Financing,Inspections
Others
Senior Community No
Ownership Fee Simple
Acceptable Financing Cash, Conventional, FHA, VA Loan
Listing Terms Cash, Conventional, FHA, VA Loan
Special Listing Condition None
Read Less
Want to know what your home might be worth? Contact us for a FREE valuation!

Our team is ready to help you sell your home for the highest possible price ASAP

© 2025 My Florida Regional MLS DBA Stellar MLS. All Rights Reserved.
Bought with COMPASS FLORIDA LLC





