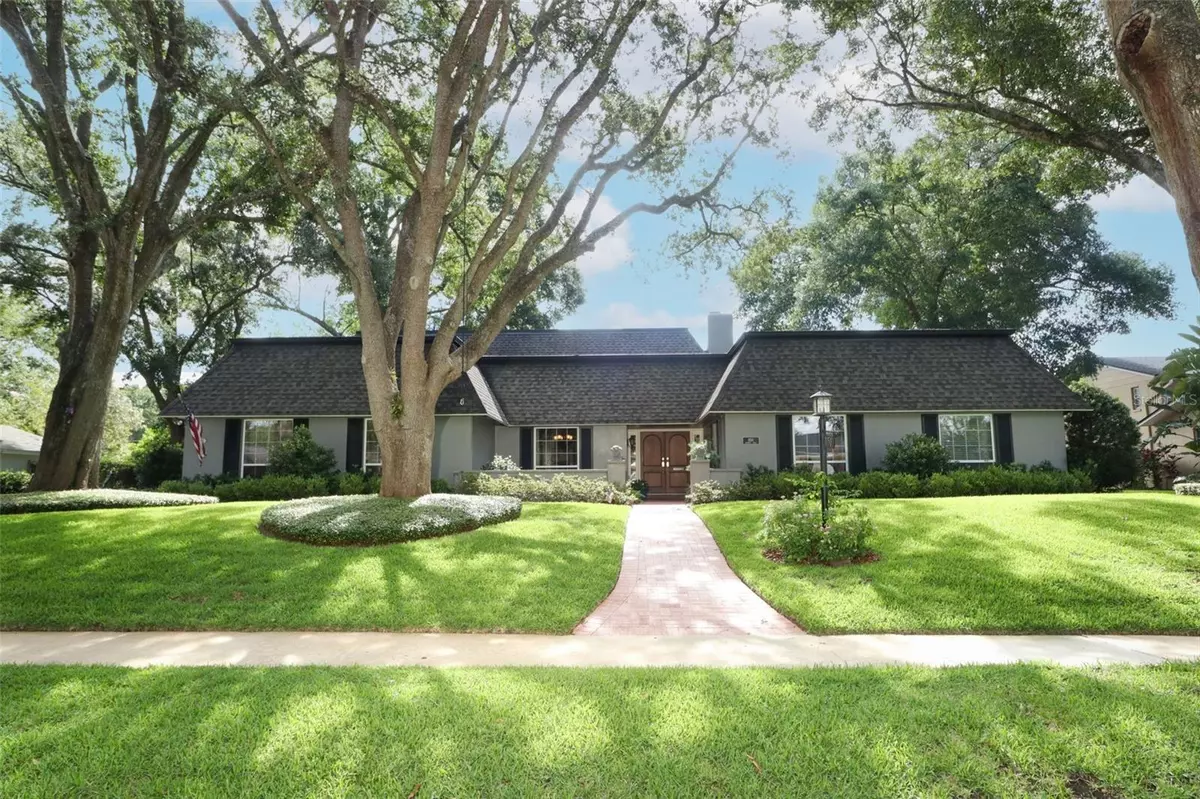$965,000
$975,000
1.0%For more information regarding the value of a property, please contact us for a free consultation.
1150 BANBURY TRL Maitland, FL 32751
5 Beds
4 Baths
3,827 SqFt
Key Details
Sold Price $965,000
Property Type Single Family Home
Sub Type Single Family Residence
Listing Status Sold
Purchase Type For Sale
Square Footage 3,827 sqft
Price per Sqft $252
Subdivision Maitland Woods Third Add
MLS Listing ID O6123671
Sold Date 10/19/23
Bedrooms 5
Full Baths 3
Half Baths 1
HOA Y/N No
Originating Board Stellar MLS
Year Built 1968
Annual Tax Amount $4,307
Lot Size 0.370 Acres
Acres 0.37
Property Description
Outstanding Classic home located in centrally located Maitland. Beautifully kept family home with large rooms and two master suites. Spacious office for those who work from home, four bedrooms located downstairs a recently added master suite upstairs which includes large master bath with inviting huge shower and double vanities. Two walk in closets upstairs to accommodate his and her clothes. The great room has plenty of room for big screen TV and large seating areas. The large windows overlook a peaceful private backyard and inviting pool. Plenty of room for entertaining and enjoying the outdoor Florida life. The kitchen has lots of storage and a real joy to cook in for family meals. The large utility room off the kitchen has room for an extra refrigerator and washer and dryer . The oversized garage with plenty of room for work bench and storage shelves. Seller is installing a new roof that is over $50,000, should be ready by Oct. The sellers just replaced both air units, this home has been beautifully maintained, a pleasure to show.
Location
State FL
County Orange
Community Maitland Woods Third Add
Zoning RSF-2
Interior
Interior Features Ceiling Fans(s), Eat-in Kitchen
Heating Electric
Cooling Central Air
Flooring Carpet
Fireplace true
Appliance Built-In Oven, Dishwasher, Disposal, Dryer, Electric Water Heater, Ice Maker, Microwave, Range, Range Hood, Refrigerator, Washer
Exterior
Exterior Feature Sidewalk, Sprinkler Metered
Garage Spaces 2.0
Pool Diving Board, Gunite, In Ground
Utilities Available Cable Connected, Electricity Available, Public
Roof Type Other, Shingle
Attached Garage true
Garage true
Private Pool Yes
Building
Lot Description In County, Landscaped, Oversized Lot, Private, Sidewalk, Paved
Entry Level Two
Foundation Block
Lot Size Range 1/4 to less than 1/2
Sewer Public Sewer
Water Public
Structure Type Block
New Construction false
Others
Senior Community No
Ownership Fee Simple
Special Listing Condition None
Read Less
Want to know what your home might be worth? Contact us for a FREE valuation!

Our team is ready to help you sell your home for the highest possible price ASAP

© 2025 My Florida Regional MLS DBA Stellar MLS. All Rights Reserved.
Bought with COLDWELL BANKER REALTY





