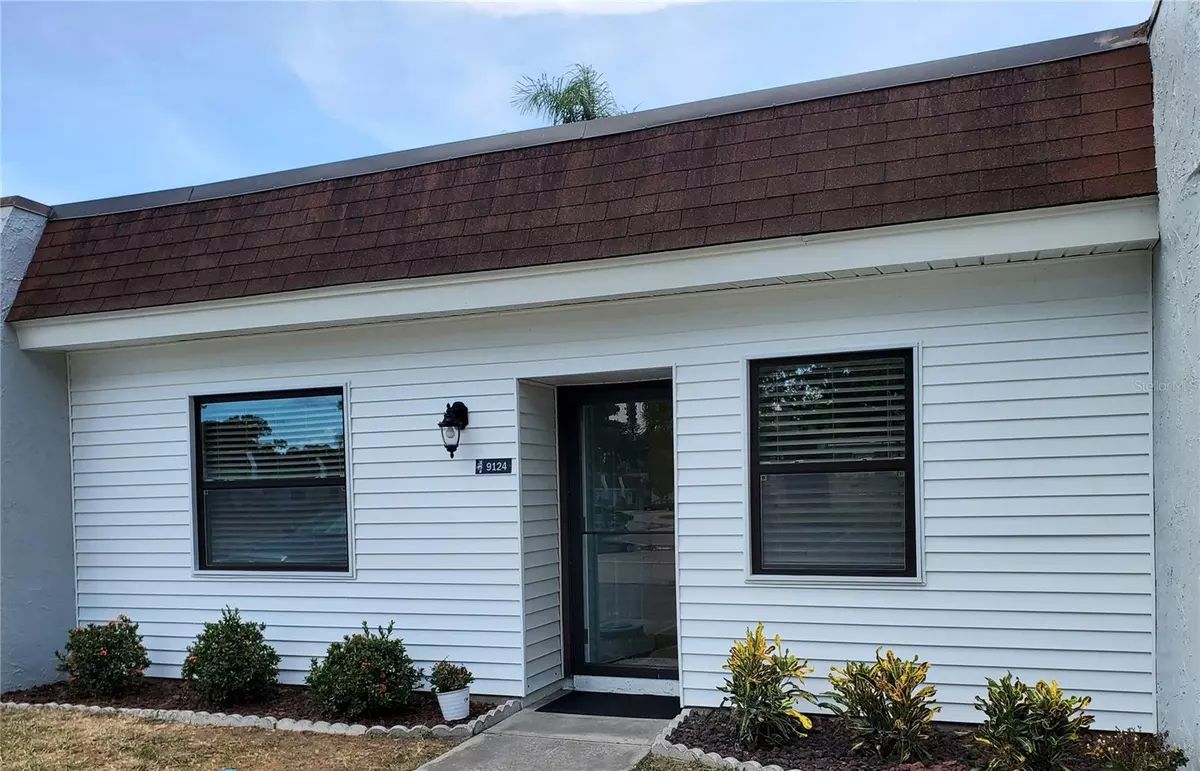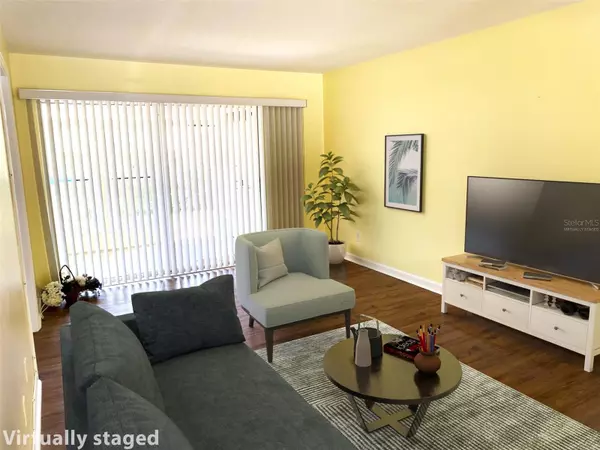$186,000
$186,000
For more information regarding the value of a property, please contact us for a free consultation.
9124 OAKWOOD LN #9124 Seminole, FL 33776
2 Beds
1 Bath
805 SqFt
Key Details
Sold Price $186,000
Property Type Condo
Sub Type Condominium
Listing Status Sold
Purchase Type For Sale
Square Footage 805 sqft
Price per Sqft $231
Subdivision Mission Oaks Condo
MLS Listing ID U8195700
Sold Date 10/06/23
Bedrooms 2
Full Baths 1
Condo Fees $634
Construction Status Other Contract Contingencies
HOA Y/N No
Originating Board Stellar MLS
Year Built 1974
Annual Tax Amount $1,304
Property Description
One or more photo(s) has been virtually staged. Back on the market and better than ever! Location and charm - this one has it all! Totally remodeled 2 bedroom villa style condo in lovely Mission Oaks (no stairs!). Wide open kitchen with plenty of cabinetry, granite counters, and luxury (waterproof) vinyl flooring throughout. Bathroom is spacious with a large new walk-in shower! Huge amount of closet space, plus a washer and dryer! Also features brand new hurricane impact windows and a new storm door on the sunny enclosed back porch. Enjoy the Florida lifestyle in this bright and cheery unit, just steps away from the heated pool with spa and clubhouse. Walk to the supermarket, cafe, dollar store, and more. Less than 3 miles to the sandy Gulf beaches, yet safely out of the flood zone! Mission Oaks is a popular, quiet, 55+ community in a fabulous Seminole location. All the buildings have recently been painted and roofs replaced where necessary. The monthly maintenance fee covers just about everything, including internet and basic cable! Easy to add a 2nd bath in this model (and keep the lower monthly fee!) Check this one out today, you won't find a nicer condo at this price in all of Seminole!
Location
State FL
County Pinellas
Community Mission Oaks Condo
Zoning CONDOMINIUM
Rooms
Other Rooms Inside Utility
Interior
Interior Features Accessibility Features, Ceiling Fans(s), Living Room/Dining Room Combo, Master Bedroom Main Floor, Open Floorplan, Solid Surface Counters, Stone Counters, Thermostat, Walk-In Closet(s)
Heating Central, Electric, Heat Pump
Cooling Central Air
Flooring Vinyl
Furnishings Partially
Fireplace false
Appliance Disposal, Dryer, Electric Water Heater, Microwave, Range, Refrigerator, Washer
Laundry Inside, Laundry Closet
Exterior
Exterior Feature Garden, Rain Gutters, Sidewalk
Parking Features Assigned, Common, Curb Parking, Ground Level, Off Street, On Street, Reserved
Community Features Association Recreation - Owned, Buyer Approval Required, Clubhouse, Irrigation-Reclaimed Water, No Truck/RV/Motorcycle Parking, Pool, Sidewalks, Special Community Restrictions
Utilities Available Cable Connected, Electricity Connected, Sewer Connected, Street Lights, Underground Utilities, Water Connected
Amenities Available Cable TV, Clubhouse, Laundry, Maintenance, Pool, Recreation Facilities, Shuffleboard Court, Spa/Hot Tub, Vehicle Restrictions
Roof Type Built-Up
Porch Covered, Enclosed, Rear Porch
Attached Garage false
Garage false
Private Pool No
Building
Lot Description Landscaped, Level, Sidewalk, Paved, Private
Story 1
Entry Level One
Foundation Slab
Lot Size Range Non-Applicable
Sewer Public Sewer
Water Public
Architectural Style Ranch
Structure Type Block, Concrete, Vinyl Siding
New Construction false
Construction Status Other Contract Contingencies
Others
Pets Allowed No
HOA Fee Include Cable TV, Common Area Taxes, Pool, Escrow Reserves Fund, Fidelity Bond, Internet, Maintenance Structure, Maintenance Grounds, Management, Pool, Private Road, Recreational Facilities, Sewer, Trash, Water
Senior Community Yes
Ownership Condominium
Monthly Total Fees $634
Acceptable Financing Cash
Listing Terms Cash
Special Listing Condition None
Read Less
Want to know what your home might be worth? Contact us for a FREE valuation!

Our team is ready to help you sell your home for the highest possible price ASAP

© 2025 My Florida Regional MLS DBA Stellar MLS. All Rights Reserved.
Bought with GULF BEACH REALTY INC





