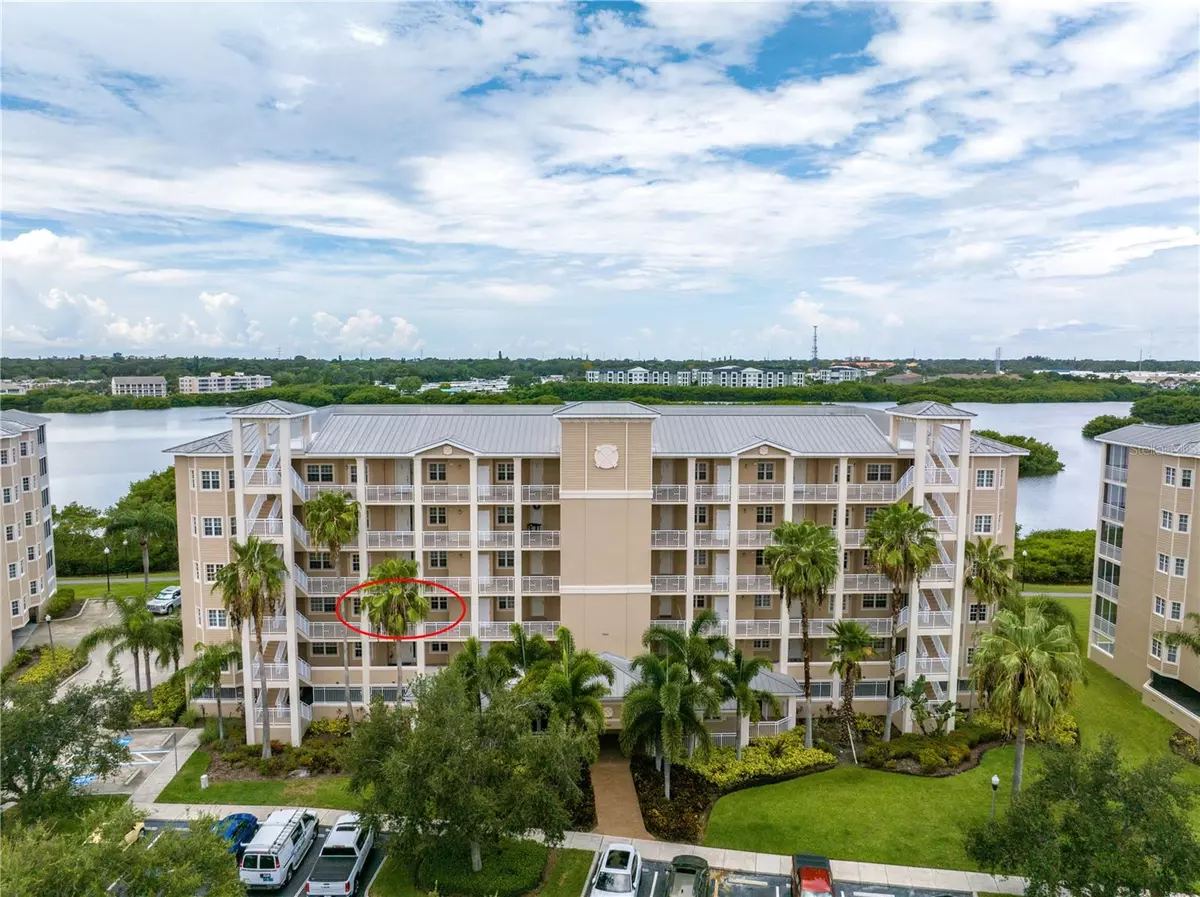$524,900
$524,900
For more information regarding the value of a property, please contact us for a free consultation.
7040 KEY HAVEN RD #302 Seminole, FL 33777
2 Beds
2 Baths
1,700 SqFt
Key Details
Sold Price $524,900
Property Type Condo
Sub Type Condominium
Listing Status Sold
Purchase Type For Sale
Square Footage 1,700 sqft
Price per Sqft $308
Subdivision Seminole Isle Condo
MLS Listing ID U8209444
Sold Date 10/05/23
Bedrooms 2
Full Baths 2
Condo Fees $275
Construction Status Inspections
HOA Y/N No
Originating Board Stellar MLS
Year Built 2006
Annual Tax Amount $3,721
Lot Size 0.530 Acres
Acres 0.53
Property Description
Welcome to Seminole Isle Exclusive Gated Community, a hidden gem nestled amidst lush nature areas. This 2-bedroom, 2-bathroom unit with a library/den, equipped with a built-in desk, offers versatility as it can easily be converted into a welcoming 3rd bedroom. Prepare to be captivated by the breathtaking views of The Bayou inlet and the intercoastal waterway, right from the comfort of your home.
Step into the spacious unit, which boasts numerous upgrades that make it a must-see. The kitchen and breakfast area have been transformed, featuring Coretec Luxury Vinyl Plank flooring throughout, creating a seamless flow and complementing the Thomasville Kitchen cabinets in a crisp Cottage White shade. Quartz countertops and a subway-textured gray-colored backsplash add elegance and modernity. Whirlpool kitchen appliances glisten, promising seamless cooking experiences.
The open living and dining area beckons you to unwind, offering a picturesque view of the Bayou. Crown molding graces the walls, adding a touch of sophistication to the ambiance. All new drop-down LED can light fixtures illuminate the space efficiently.
The master bedroom is a tranquil oasis with sweeping water views, offering the perfect setting to enjoy a magical Florida sunset from your private screened-in balcony. Embrace luxury with Hunter Douglas Honeycomb shades in the living room, powered by an Alexa-compatible system. The master bedroom also boasts Lani Coolaroo shades in a soothing Sandblast color.
Step into the ensuite of the master bedroom, and you'll discover a realm of indulgence. New shower door and quartz countertops elevate the space, beckons you to unwind after a long day. His and Hers walk-in closets provide ample storage, and beautiful crown molding adorns the ceilings, adding a touch of opulence.
Throughout the entire condominium, you'll find the comfort you deserve, thanks to the 3-ton Carrier Comfort Coastal (15.5 SEER) heat pump condenser and variable speed air handler, ensuring you stay cozy regardless of the weather. A new Rheem 50-gallon water heater ensures a continuous supply of warm water.
A remolded second bathroom ensures that every inch of the property exudes charm and refinement. All-new shutoff valves have been thoughtfully installed throughout the condo for added convenience.
Beyond the unit's luxuries, Seminole Isles provides an unparalleled resort-style living experience. The community's lavish clubhouse, state-of-the-art fitness room, tennis courts, and heated pool beckon you to indulge in leisurely pursuits. For nature enthusiasts, water access with kayak, canoe, and paddleboard storage allows you to explore the beautiful surroundings. The walking trail, beach, picnic area, and fishing dock invite you to immerse yourself in Florida life fully.
The location couldn't be more ideal. Seminole Isles sits strategically across from Lake Seminole Park, a haven of recreational amenities. Just a short 10-minute drive takes you to the pristine Gulf beaches. Moreover, you'll find the New Seminole City Center Mall merely five minutes away and reach Tampa International Airport in just 30 minutes.
Don't miss this exceptional opportunity to own a waterfront, waterview home, perfectly situated in a prime location with a plethora of top-notch features. Your dream condo awaits!
Location
State FL
County Pinellas
Community Seminole Isle Condo
Rooms
Other Rooms Den/Library/Office, Inside Utility
Interior
Interior Features Built-in Features, Ceiling Fans(s), Crown Molding, Living Room/Dining Room Combo, Master Bedroom Main Floor, Open Floorplan, Solid Surface Counters, Split Bedroom, Stone Counters, Thermostat, Walk-In Closet(s), Window Treatments
Heating Central, Electric
Cooling Central Air
Flooring Ceramic Tile, Wood
Furnishings Unfurnished
Fireplace false
Appliance Dishwasher, Disposal, Dryer, Electric Water Heater, Microwave, Range, Range Hood, Refrigerator, Washer
Laundry Inside
Exterior
Exterior Feature Balcony, Sidewalk, Sliding Doors, Tennis Court(s)
Parking Features Assigned, Ground Level, Guest, Under Building
Community Features Clubhouse, Boat Ramp, Deed Restrictions, Fishing, Fitness Center, Gated Community - Guard, Gated Community - No Guard, Irrigation-Reclaimed Water, Pool, Sidewalks, Tennis Courts, Water Access, Waterfront, Wheelchair Access
Utilities Available Cable Available, Cable Connected, Electricity Available, Electricity Connected, Public, Sewer Available, Sewer Connected
Amenities Available Clubhouse, Elevator(s), Fitness Center, Gated, Pool, Private Boat Ramp, Recreation Facilities, Tennis Court(s), Vehicle Restrictions
Waterfront Description Bayou
View Y/N 1
Water Access 1
Water Access Desc Bayou
View Park/Greenbelt, Water
Roof Type Other
Attached Garage false
Garage false
Private Pool No
Building
Lot Description Conservation Area, Greenbelt, Landscaped, Sidewalk, Paved
Story 1
Entry Level One
Foundation Slab
Lot Size Range 1/2 to less than 1
Builder Name BEAZER
Sewer Public Sewer
Water Public
Structure Type Block, Stucco
New Construction false
Construction Status Inspections
Schools
Elementary Schools Bauder Elementary-Pn
Middle Schools Osceola Middle-Pn
High Schools Osceola Fundamental High-Pn
Others
Pets Allowed Number Limit, Size Limit
HOA Fee Include Cable TV, Pool, Insurance, Internet, Maintenance Structure, Maintenance Grounds, Management, Pool, Private Road, Sewer, Trash, Water
Senior Community No
Pet Size Small (16-35 Lbs.)
Ownership Condominium
Monthly Total Fees $594
Acceptable Financing Cash, Conventional
Membership Fee Required Required
Listing Terms Cash, Conventional
Num of Pet 2
Special Listing Condition None
Read Less
Want to know what your home might be worth? Contact us for a FREE valuation!

Our team is ready to help you sell your home for the highest possible price ASAP

© 2025 My Florida Regional MLS DBA Stellar MLS. All Rights Reserved.
Bought with PLUMLEE GULF BEACH REALTY





