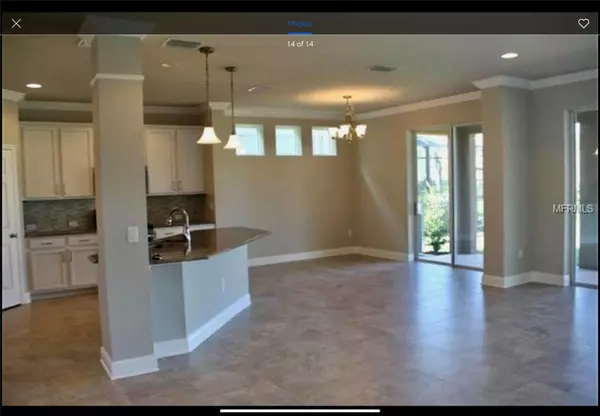$485,000
$485,000
For more information regarding the value of a property, please contact us for a free consultation.
16224 BAYBERRY VIEW DR Lithia, FL 33547
3 Beds
3 Baths
2,323 SqFt
Key Details
Sold Price $485,000
Property Type Single Family Home
Sub Type Single Family Residence
Listing Status Sold
Purchase Type For Sale
Square Footage 2,323 sqft
Price per Sqft $208
Subdivision Fishhawk Ranch Tr 8 Pt
MLS Listing ID T3461395
Sold Date 10/04/23
Bedrooms 3
Full Baths 2
Half Baths 1
HOA Fees $103/ann
HOA Y/N Yes
Originating Board Stellar MLS
Year Built 2014
Annual Tax Amount $7,549
Lot Size 5,662 Sqft
Acres 0.13
Property Description
Rarely available, this Bayberry View house has everything needed in a fantastic location and it's gated!
New photos coming soon.
Downstairs features a large, open kitchen with granite and a huge, baker's island for discerning chefs. 42' cabinets and an eat-in breakfast area complete the over-sized kitchen. Plenty of room for your sectional in this great room. There's additional storage in the huge downstairs closet. A guest bath is also conveniently located downstairs.
As you head upstairs, note the soaring ceilings and large loft located at the top of the stairs. Use as an additional living area, home gym or office, you decide. The bedrooms , as well as a huge laundry room, are all located on the second floor. The owner's retreat and en-suite are located at the rear of the home. In the en-suite, enjoy dual sinks, a soaking tub and stand up shower. A walk-in closet completes the master suite.
Bayberry View is a small gated enclave with easy access to all the amenities FishHawk has to offer yet conveniently located for an easy commute to downtown and beyond. These homes rarely come available so do not delay, book your showing today.
***This home is currently rented and available to view by appointment only. Current tenant is on a month to month lease with 30 days notice to vacate.***
Location
State FL
County Hillsborough
Community Fishhawk Ranch Tr 8 Pt
Zoning PD
Rooms
Other Rooms Great Room, Inside Utility
Interior
Interior Features Ceiling Fans(s), High Ceilings, Kitchen/Family Room Combo, Master Bedroom Upstairs, Open Floorplan, Stone Counters, Walk-In Closet(s)
Heating Electric
Cooling Central Air
Flooring Carpet, Ceramic Tile
Fireplace false
Appliance Electric Water Heater, Microwave, Range, Refrigerator
Laundry Upper Level
Exterior
Exterior Feature Rain Gutters
Parking Features Driveway, Garage Door Opener, Ground Level, Oversized, Parking Pad
Garage Spaces 2.0
Fence Other
Community Features Clubhouse, Deed Restrictions, Fitness Center, Gated Community - No Guard, Park, Playground, Pool, Tennis Courts
Utilities Available BB/HS Internet Available, Cable Available, Electricity Connected, Sewer Connected, Street Lights, Underground Utilities, Water Connected
Amenities Available Basketball Court, Clubhouse, Fitness Center, Gated, Park, Pickleball Court(s), Playground, Pool, Recreation Facilities, Tennis Court(s)
Roof Type Shingle
Porch Deck, Front Porch, Patio, Rear Porch
Attached Garage true
Garage true
Private Pool No
Building
Story 2
Entry Level Two
Foundation Slab
Lot Size Range 0 to less than 1/4
Sewer Public Sewer
Water None
Structure Type Block
New Construction false
Others
Pets Allowed Yes
Senior Community No
Ownership Fee Simple
Monthly Total Fees $103
Acceptable Financing Cash, Conventional, FHA, VA Loan
Membership Fee Required Required
Listing Terms Cash, Conventional, FHA, VA Loan
Special Listing Condition None
Read Less
Want to know what your home might be worth? Contact us for a FREE valuation!

Our team is ready to help you sell your home for the highest possible price ASAP

© 2025 My Florida Regional MLS DBA Stellar MLS. All Rights Reserved.
Bought with SIGNATURE REALTY ASSOCIATES





