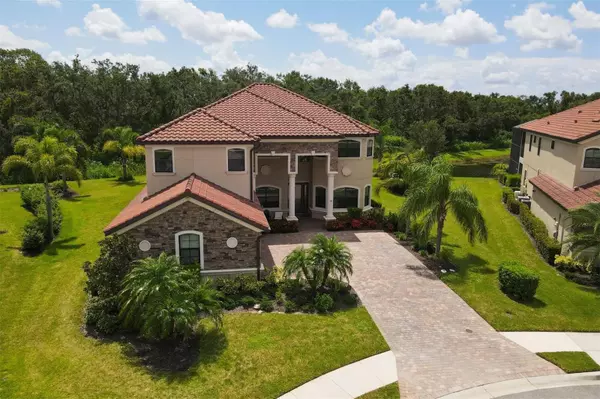$1,210,000
$1,250,000
3.2%For more information regarding the value of a property, please contact us for a free consultation.
13734 SWIFTWATER WAY Lakewood Ranch, FL 34211
6 Beds
4 Baths
3,844 SqFt
Key Details
Sold Price $1,210,000
Property Type Single Family Home
Sub Type Single Family Residence
Listing Status Sold
Purchase Type For Sale
Square Footage 3,844 sqft
Price per Sqft $314
Subdivision Bridgewater At Lakewood Ranch
MLS Listing ID A4578980
Sold Date 09/29/23
Bedrooms 6
Full Baths 4
Construction Status Financing
HOA Fees $332/qua
HOA Y/N Yes
Originating Board Stellar MLS
Year Built 2017
Annual Tax Amount $12,005
Lot Size 0.340 Acres
Acres 0.34
Property Description
YES the GOLF CART is INCLUDED!! This model-condition home sits on an exceptional cul-de-sac lot. The large pool and spa back to a preserve with a lake view to the side. Ample distance between neighboring homes makes the lanai seem so private. The outdoor kitchen and the beautiful pool and spa make this home an entertainer's dream. Only occasionally used by its owners, this home looks like new. Lovely, high-end furnishings give a coastal retreat feel and can be purchased separately from the home.
The upscale kitchen features 42" mocha color cabinets, under cabinet lighting, granite countertops, microwave, convection/regular wall ovens, gas range cook top, breakfast bar, stainless-steel appliances and table space. There is a first floor bedroom with its own private bathroom that can be used as an office or a guest room for those not wanting to climb stairs. The second floor offers a huge master bedroom retreat with a tray ceiling, motorized blinds, sliders to the balcony and his and her walk-in closets. The luxurious master bath has separate vanities, a garden tub and large shower with decorative tile throughout. Two additional bedrooms have sliders to the screened balcony overlooking the pool and spa below. One upstairs bedroom/bonus room is used as a theater room with tiered theater seating for 7, Epson ceiling projector, and Bose surround sound speakers. All the theater seating and equipment is INCLUDED in the purchase price of the home. Other notable features include crown molding, custom wainscotting in the dining room, paneled columns and wood framed door sliders in the family room. The large 3-car garage has plenty of room for storage with a pull-down ladder to access attic space above.
Bridgewater is a gated enclave of 275 homes that has a warm community feel. It is a maintenance-assisted community with low fees. The center point of Bridgewater is a park with a pavilion where community events are held for adults and children. The park also has a playground, mini library and workout stations for adults. Bridgewater is conveniently located in the heart of Lakewood Ranch and it's just a quick commute to I-75, shopping at University Town Center Mall, and many restaurants. This location is close to great hospitals, Sarasota Airport, and A-rated schools. The new Lakewood Ranch Preparatory Academy is just around the corner from Bridgewater. Don't miss this spectacular home!!
Location
State FL
County Manatee
Community Bridgewater At Lakewood Ranch
Zoning PDMU
Interior
Interior Features Ceiling Fans(s), Crown Molding, Eat-in Kitchen, Solid Surface Counters, Solid Wood Cabinets, Thermostat, Tray Ceiling(s), Walk-In Closet(s), Window Treatments
Heating Central, Electric, Natural Gas
Cooling Central Air
Flooring Carpet, Ceramic Tile, Wood
Fireplace false
Appliance Built-In Oven, Dishwasher, Disposal, Dryer, Gas Water Heater, Microwave, Range, Refrigerator, Washer
Exterior
Exterior Feature Hurricane Shutters, Irrigation System, Outdoor Kitchen, Rain Gutters, Sidewalk, Sliding Doors
Parking Features Garage Door Opener
Garage Spaces 3.0
Pool Heated, In Ground, Lighting, Self Cleaning
Community Features Community Mailbox, Deed Restrictions, Gated Community - Guard, Golf Carts OK, Irrigation-Reclaimed Water, Park, Playground, Sidewalks
Utilities Available Electricity Connected, Natural Gas Connected, Sewer Connected, Sprinkler Recycled, Underground Utilities, Water Connected
Amenities Available Fence Restrictions, Gated
View Y/N 1
Roof Type Tile
Attached Garage true
Garage true
Private Pool Yes
Building
Story 2
Entry Level Two
Foundation Slab
Lot Size Range 1/4 to less than 1/2
Sewer Public Sewer
Water Public
Structure Type Block, Stucco, Wood Frame
New Construction false
Construction Status Financing
Schools
Elementary Schools Gullett Elementary
Middle Schools Dr Mona Jain Middle
High Schools Lakewood Ranch High
Others
Pets Allowed Yes
HOA Fee Include Common Area Taxes, Escrow Reserves Fund, Maintenance Grounds, Management
Senior Community No
Ownership Fee Simple
Monthly Total Fees $332
Acceptable Financing Cash, Conventional
Membership Fee Required Required
Listing Terms Cash, Conventional
Special Listing Condition None
Read Less
Want to know what your home might be worth? Contact us for a FREE valuation!

Our team is ready to help you sell your home for the highest possible price ASAP

© 2025 My Florida Regional MLS DBA Stellar MLS. All Rights Reserved.
Bought with KELLER WILLIAMS ON THE WATER





