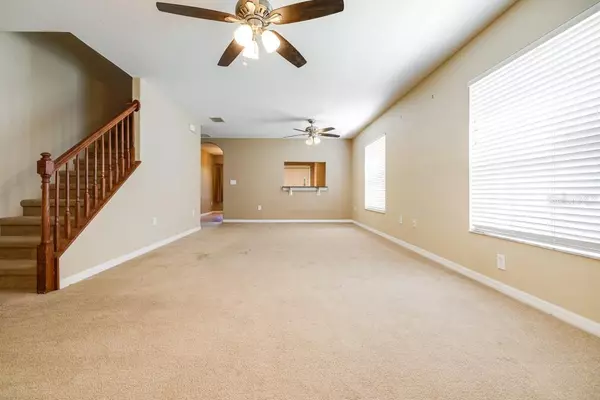$360,500
$350,000
3.0%For more information regarding the value of a property, please contact us for a free consultation.
12705 SAULSTON PL Hudson, FL 34669
5 Beds
3 Baths
2,179 SqFt
Key Details
Sold Price $360,500
Property Type Single Family Home
Sub Type Single Family Residence
Listing Status Sold
Purchase Type For Sale
Square Footage 2,179 sqft
Price per Sqft $165
Subdivision Verandahs
MLS Listing ID T3468167
Sold Date 09/29/23
Bedrooms 5
Full Baths 2
Half Baths 1
Construction Status Financing,Inspections
HOA Fees $48/mo
HOA Y/N Yes
Originating Board Stellar MLS
Year Built 2007
Annual Tax Amount $3,421
Lot Size 7,840 Sqft
Acres 0.18
Property Description
Welcome home to this well-maintained 5-bedroom, 2.5-bathroom, 2-car garage home situated on a conservation lot in the highly sought-after gated community of The Verandahs! That's right - no backyard neighbors here! Boasting just shy of 2,200 sq ft, this home offers an abundance of living and storage space at a value when generally compared to the greater Tampa Bay market. The home's first floor features an open-concept kitchen with stone countertops and a breakfast bar, along with a living room/dining room combo which is perfect for entertaining or simply enjoying the openness of the space. The indoor laundry room makes the chore less of a hassle in the hot summer months, the garage provides ample space for two cars plus storage, while the spandrel closet provides some handy additional storage space under the stairs. With the homeowner's privacy in mind, the bedrooms are in a split floor plan arrangement with the master bedroom, featuring a large walk-in closet, located on the first floor, and all four of the spacious ancillary bedrooms located on the second floor. The second-story landing opens to an expansive loft area - plenty of room for a pool table or for the space to be utilized as a second living room. The backyard offers tranquil nature views with the wooded conservation area and the screened front porch has space for a sitting area or some plants and decor. The Verandahs is a quiet and peaceful community that offers a community pool, fitness center, playground, and clubhouse... all for a very LOW HOA fee! Located on State Road 52, providing convenient access to all of Pasco County, the community is close to shopping options, along with being just a short drive to the Suncoast Expressway (SR 589). SR 589 offers quick access to all points north and south including Tampa International Airport, Tampa proper, and seamless bridge access to Pinellas County, and the St. Pete/Clearwater area. Call today for your private showing while this fabulous home is still available!
Location
State FL
County Pasco
Community Verandahs
Zoning MPUD
Rooms
Other Rooms Loft
Interior
Interior Features Ceiling Fans(s), Eat-in Kitchen, Living Room/Dining Room Combo, Master Bedroom Main Floor, Open Floorplan, Split Bedroom, Thermostat, Window Treatments
Heating Central
Cooling Central Air
Flooring Carpet, Ceramic Tile
Fireplace false
Appliance Dishwasher, Dryer, Microwave, Range, Refrigerator, Washer
Laundry Inside, Laundry Room
Exterior
Exterior Feature Lighting, Sidewalk, Sliding Doors
Garage Spaces 2.0
Community Features Clubhouse, Deed Restrictions, Fitness Center, Gated Community - No Guard, Playground, Pool
Utilities Available BB/HS Internet Available, Cable Available, Electricity Connected, Sewer Connected, Water Connected
Amenities Available Clubhouse, Fitness Center, Gated, Playground, Pool
View Trees/Woods
Roof Type Shingle
Porch Covered, Front Porch, Screened
Attached Garage true
Garage true
Private Pool No
Building
Lot Description Conservation Area, Sidewalk, Paved
Entry Level Two
Foundation Slab
Lot Size Range 0 to less than 1/4
Sewer Private Sewer, Public Sewer
Water Public
Structure Type Block, Stucco, Wood Frame
New Construction false
Construction Status Financing,Inspections
Others
Pets Allowed Yes
HOA Fee Include Pool
Senior Community No
Ownership Fee Simple
Monthly Total Fees $48
Acceptable Financing Cash, Conventional, FHA, VA Loan
Membership Fee Required Required
Listing Terms Cash, Conventional, FHA, VA Loan
Special Listing Condition None
Read Less
Want to know what your home might be worth? Contact us for a FREE valuation!

Our team is ready to help you sell your home for the highest possible price ASAP

© 2025 My Florida Regional MLS DBA Stellar MLS. All Rights Reserved.
Bought with KELLER WILLIAMS REALTY





