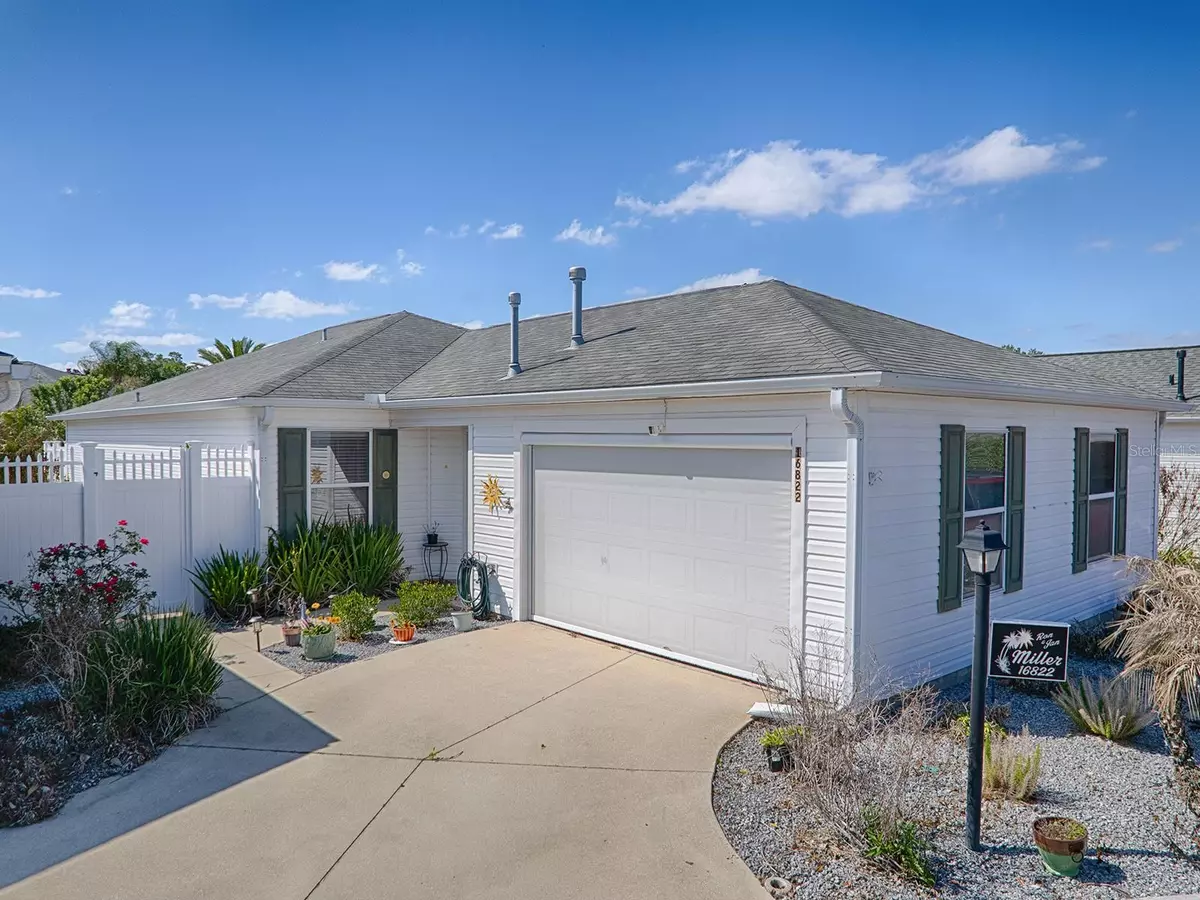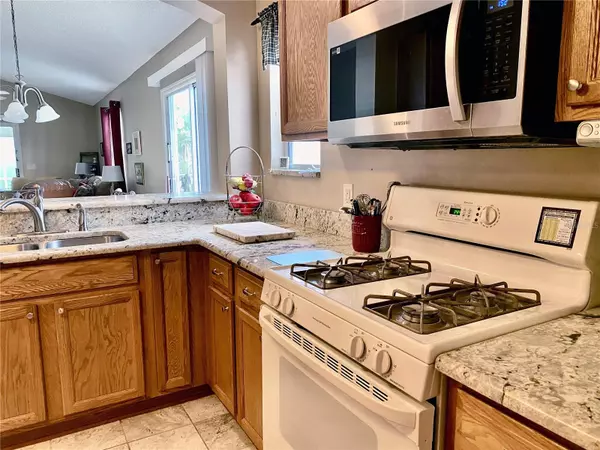$310,000
$318,247
2.6%For more information regarding the value of a property, please contact us for a free consultation.
16822 SE 80TH ASHGROVE TER The Villages, FL 32162
2 Beds
2 Baths
1,273 SqFt
Key Details
Sold Price $310,000
Property Type Single Family Home
Sub Type Villa
Listing Status Sold
Purchase Type For Sale
Square Footage 1,273 sqft
Price per Sqft $243
Subdivision The Villages
MLS Listing ID G5065775
Sold Date 09/27/23
Bedrooms 2
Full Baths 2
HOA Y/N No
Originating Board Stellar MLS
Year Built 2003
Annual Tax Amount $1,771
Lot Size 3,920 Sqft
Acres 0.09
Lot Dimensions 42x94
Property Description
Rare find! Beautiful 2/2 in The Village of Calumet Grove is nestled amidst finest dining, golf and recreation. Visit the Nancy Lopez Legacy Country Club, which is just around the corner. Executive golfers are in for a treat at either of the two courses found here - Walnut Grove or Briarwood. With three recreation centers close by, you'll never run out of things to do - rain or shine! Mulberry Grove is your Regional Recreation Center where your sports pool is located, as well as meeting rooms and other outdoor sports. The newest recreation center is First Responders that honors all those who have served us. Your family pool is Chatham and your adult pool is Calumet Grove. And did we mention? The BOND IS PAID! NEW ROOF COMING SOON and NEW HVAC in 2020. Enclosed Lanai with birdcage , & more!!! Wait until you see the extended living space this villa offers... check out the master bedroom....COME SEE FOR YOURSELF There is no need to keep reading details, this is a MUST SEE, DON'T DELAY ON THIS ONE!!!
Location
State FL
County Marion
Community The Villages
Zoning PUD
Interior
Interior Features Ceiling Fans(s)
Heating Central, Natural Gas
Cooling Central Air
Flooring Carpet, Tile
Fireplace false
Appliance Dishwasher, Disposal, Dryer, Microwave, Range, Refrigerator, Washer
Laundry Inside, Laundry Room
Exterior
Exterior Feature Irrigation System, Lighting, Rain Gutters
Parking Features Driveway, Garage Door Opener
Garage Spaces 1.0
Community Features Deed Restrictions, Fitness Center, Gated, Golf Carts OK, Golf, Pool, Tennis Courts
Utilities Available BB/HS Internet Available, Cable Available, Electricity Connected, Natural Gas Connected, Sewer Connected, Street Lights, Underground Utilities, Water Connected
Roof Type Shingle
Porch Covered, Enclosed, Patio, Screened
Attached Garage true
Garage true
Private Pool No
Building
Story 1
Entry Level One
Foundation Slab
Lot Size Range 0 to less than 1/4
Sewer Public Sewer
Water Public
Structure Type Vinyl Siding
New Construction false
Others
Pets Allowed Yes
Senior Community Yes
Ownership Fee Simple
Monthly Total Fees $189
Acceptable Financing Cash, Conventional, FHA, VA Loan
Listing Terms Cash, Conventional, FHA, VA Loan
Special Listing Condition None
Read Less
Want to know what your home might be worth? Contact us for a FREE valuation!

Our team is ready to help you sell your home for the highest possible price ASAP

© 2025 My Florida Regional MLS DBA Stellar MLS. All Rights Reserved.
Bought with FOXFIRE REALTY - SUMMERFIELD





