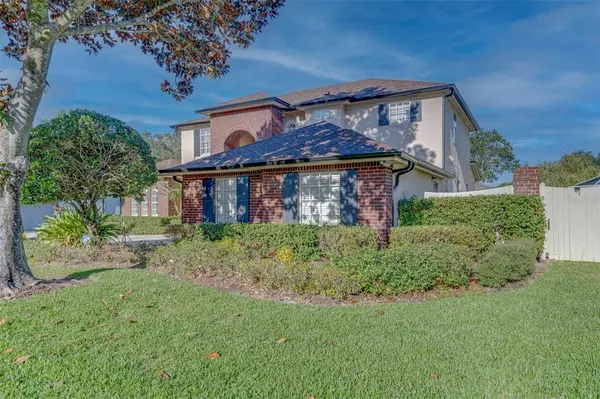$765,000
$794,900
3.8%For more information regarding the value of a property, please contact us for a free consultation.
5332 CYPRESS RESERVE PL Winter Park, FL 32792
5 Beds
4 Baths
3,241 SqFt
Key Details
Sold Price $765,000
Property Type Single Family Home
Sub Type Single Family Residence
Listing Status Sold
Purchase Type For Sale
Square Footage 3,241 sqft
Price per Sqft $236
Subdivision Cypress Reserve
MLS Listing ID O6074819
Sold Date 09/26/23
Bedrooms 5
Full Baths 3
Half Baths 1
HOA Fees $114/mo
HOA Y/N Yes
Originating Board Stellar MLS
Year Built 1997
Annual Tax Amount $4,709
Lot Size 0.370 Acres
Acres 0.37
Property Description
BACK ON MARKET !!!
MAKE YOUR GRAND ENTRANCE to YOUR New Home in WINTER PARK'S finest GATED Community of CYPRESS RESERVE - BEAR GULLY LAKE area! YOU will be Greeted by these SPLENDID and IRRESISTIBLE FEATURES: MAGNIFICENT ARCHITECTURAL LANDSCAPING considered "Irreplaceable," showcases property beyond Brick Columns & Privacy Fencing. Property is perfectly situated in this Serene, Park-Like setting, EXQUISITE 1st-floor En-Suite Master Bedroom featuring Dbl. Coffered Ceiling & Large Walk-In Closet. LUXURIOUS Soaking Tub & Walk-In Shower Retreat. Upgraded Cabinetry with built-in Vanity & Separate Sinks, GENEROUSLY Sized 4 Bedrooms/Offices with 2 full Bathrooms, each including 2 separate sinks, centered Bonus Room for added privacy on 2nd floor, complete with built-in Desk & Cabinetry, CHEF-INSPIRED Eat-In Kitchen, Nook & Walk-In Pantry with many Upgrades to the 42" Cabinets including Stainless Steel Appliances, Authentic & Timeless BRAZILIAN CHERRY HARDWOOD flooring throughout 1st floor, MAGNIFICENT Renaissance Custom Artistry MEDALLIONS adorn illuminating SWAROVSKI Crystal CHANDELIERS, Custom Designed LEAD GLASS Dbl. Entry Doors, Gorgeous ITALIAN MARBLE raised wood-burning FIREPLACE enhanced with Dentil Molding Mantle in STUNNING Grand Room, Triple Stacked CROWN MOLDING highlighting 10' ceilings throughout 1st floor, PLANTATION SHUTTERS encase abundant light-filled windows throughout, EXPANSIVE beveled edged WALL MIRRORS lend to the Elegance of the Formal Dining Room, Living Room, and 2nd Floor, FRESHLY PAINTED Interior of Home, FORMIDABLE RED BRICK featured on the majority of Front Columns & Exterior, 40' Newly Resurfaced Covered LANAI with weatherproofed lighted Ceiling Fans & adjoining Storage Room conveniently plumbed & wired for a pool & pool bath, SPRAWLING SIDE YARD offers many possibilities for outdoor living. Property Updates include: NEW ROOF 10/2021 NEW 2020 AC/HVAC System, NEWER 2019 WATER HEATER, NEWER 2017 GARAGE DOOR, Oversized & Newly Painted DBL Car Garage with Wall to Wall Shelving, NEWER 2018 MAYTAG WASHER & DRYER with extra shelving in Laundry Room & Adjacent Storage Closet. Additional Features: ADT Security System wired, Wired for Invisible Fence, AMPLE Storage Space throughout the home. This MOVE-IN READY & Meticulously Maintained Original Owner Home is conveniently located between our World Famous Beaches & Major Attractions. Proximity to excellent Healthcare, OIA, Sanford, Int'l, UCF, Rollins, Trinity Prep, Master's Academy, The Seminole Trail & famed Park Ave. Culture. Accessible, yet tucked away- CALL TODAY FOR YOUR PRIVATE SHOWING!
Location
State FL
County Seminole
Community Cypress Reserve
Zoning R-1AA
Interior
Interior Features Ceiling Fans(s)
Heating Central
Cooling Central Air
Flooring Hardwood, Granite
Fireplace true
Appliance Convection Oven, Cooktop, Dishwasher, Disposal, Exhaust Fan
Exterior
Exterior Feature Irrigation System, Outdoor Grill, Rain Gutters
Garage Spaces 2.0
Fence Fenced, Vinyl
Community Features Deed Restrictions, Gated, Sidewalks, Waterfront, Wheelchair Access
Utilities Available Cable Connected, Electricity Connected, Phone Available
Roof Type Shingle
Porch Patio, Rear Porch
Attached Garage true
Garage true
Private Pool No
Building
Story 2
Entry Level Two
Foundation Block
Lot Size Range 1/4 to less than 1/2
Sewer Public Sewer
Water Public
Structure Type Block, Concrete, Stucco
New Construction false
Schools
Elementary Schools Eastbrook Elementary
Middle Schools Tuskawilla Middle
High Schools Lake Howell High
Others
Pets Allowed Yes
Senior Community No
Ownership Fee Simple
Monthly Total Fees $114
Acceptable Financing Cash, Conventional, FHA, VA Loan
Membership Fee Required Required
Listing Terms Cash, Conventional, FHA, VA Loan
Special Listing Condition None
Read Less
Want to know what your home might be worth? Contact us for a FREE valuation!

Our team is ready to help you sell your home for the highest possible price ASAP

© 2025 My Florida Regional MLS DBA Stellar MLS. All Rights Reserved.
Bought with EXP REALTY LLC





