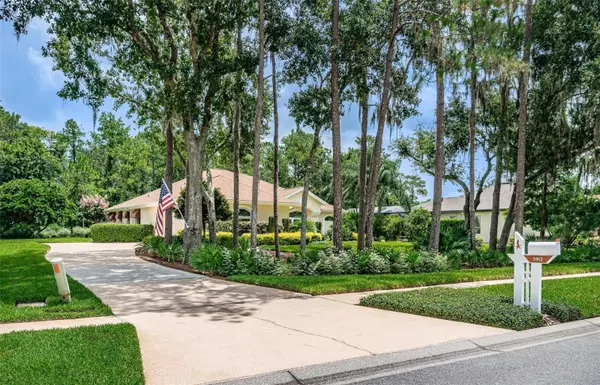$700,000
$725,000
3.4%For more information regarding the value of a property, please contact us for a free consultation.
5912 FLATWOODS MANOR CIR Lithia, FL 33547
3 Beds
3 Baths
2,549 SqFt
Key Details
Sold Price $700,000
Property Type Single Family Home
Sub Type Single Family Residence
Listing Status Sold
Purchase Type For Sale
Square Footage 2,549 sqft
Price per Sqft $274
Subdivision Fish Hawk Trails Un 1 & 2
MLS Listing ID T3459723
Sold Date 09/27/23
Bedrooms 3
Full Baths 3
Construction Status No Contingency
HOA Fees $183/qua
HOA Y/N Yes
Originating Board Stellar MLS
Year Built 1999
Annual Tax Amount $5,273
Lot Size 0.500 Acres
Acres 0.5
Lot Dimensions 100x200
Property Description
This Sweet, Impeccably maintained home sits gracefully on a lushly landscaped half acre conservation lot in the sought after gated community of Fish Hawk Trails. The original owners have continuously loved on & updated this Arthur Rutenberg home since it was built. Including all new windows, sliders & back doors, heavy fiberglass low maintenance front double doors, plantation shutters on all doors & windows, pool resurfaced, new tile, travertine decking, new frames & new screens on lanai, new propane heater, pool automation & salt system, newer exterior paint, newer roof, new vinyl ceiling over the front porch & back covered lanai, new garage doors & epoxy flooring, whole house water softener & purification system, all new kitchen SS appliances, washer & dryer replaced, master bath & kitchen remodel, beautiful, spotless neutral tile laid on the diagonal, new plumbing fixtures throughout & new lighting all without skimping on quality. Featuring 3 full bedrooms, 3 full baths & a lovey office at the front of the home with double french doors, built in desk & shelving along with new textured carpet. As you enter the home you can see the pool & conservation through the triple sliders in the great room. The kitchen is delightful with lots of granite counter tops & cabinets, off the kitchen is a welcoming Morning Room (eat in area) with a bay window that overlooks the beautiful outdoor space & conservation. The primary suite is privately located on one side of the home & also overlooks the conservation & outdoor living space with a french door to the back patio. The bathroom features new tile flooring, large walk in shower, decorative tile & frameless door & quality painted cabinets with granite tops. There is so much to mention, you will just have to come & take a look!! Located in gated Fish Hawk Trails with a guard 24/7, miles of walking trails where you will see plenty of deer & wildlife, wide winding streets, basketball courts, pavilion, clubhouse, parks, playgrounds, tennis courts & is zoned for some of the best schools in the county. Close to everyday amenities. Make your appointment to tour the lovely home today!!
Location
State FL
County Hillsborough
Community Fish Hawk Trails Un 1 & 2
Zoning PD
Rooms
Other Rooms Den/Library/Office, Formal Dining Room Separate, Great Room, Inside Utility
Interior
Interior Features Built-in Features, Cathedral Ceiling(s), Ceiling Fans(s), Eat-in Kitchen, High Ceilings, In Wall Pest System, Kitchen/Family Room Combo, Open Floorplan, Solid Wood Cabinets, Split Bedroom, Stone Counters, Thermostat, Vaulted Ceiling(s), Walk-In Closet(s)
Heating Central, Electric
Cooling Central Air
Flooring Carpet, Tile
Fireplace false
Appliance Convection Oven, Dishwasher, Disposal, Dryer, Gas Water Heater, Microwave, Range, Refrigerator, Washer, Water Filtration System, Water Purifier, Water Softener
Laundry Inside, Laundry Room
Exterior
Exterior Feature Awning(s), French Doors, Irrigation System, Lighting, Rain Gutters, Sidewalk, Sliding Doors
Parking Features Driveway, Garage Door Opener, Garage Faces Side, Oversized
Garage Spaces 2.0
Pool Gunite, In Ground, Lighting, Outside Bath Access, Salt Water, Screen Enclosure, Tile
Community Features Association Recreation - Owned, Clubhouse, Deed Restrictions, Gated Community - Guard, Park, Playground, Sidewalks
Utilities Available BB/HS Internet Available, Electricity Connected, Fiber Optics, Propane, Sewer Connected, Street Lights
Amenities Available Basketball Court, Clubhouse, Gated, Park, Playground, Security, Tennis Court(s), Trail(s)
View Trees/Woods
Roof Type Shingle
Porch Covered, Enclosed, Rear Porch, Screened
Attached Garage true
Garage true
Private Pool Yes
Building
Lot Description Conservation Area, In County, Landscaped, Oversized Lot, Sidewalk, Paved
Story 1
Entry Level One
Foundation Slab
Lot Size Range 1/2 to less than 1
Builder Name ARthur Rutenberg
Sewer Public Sewer
Water Public
Architectural Style Florida
Structure Type Block, Stucco
New Construction false
Construction Status No Contingency
Schools
Elementary Schools Fishhawk Creek-Hb
Middle Schools Randall-Hb
High Schools Newsome-Hb
Others
Pets Allowed Yes
HOA Fee Include Guard - 24 Hour, Escrow Reserves Fund, Management, Private Road, Security
Senior Community No
Ownership Fee Simple
Monthly Total Fees $183
Acceptable Financing Cash, Conventional, VA Loan
Membership Fee Required Required
Listing Terms Cash, Conventional, VA Loan
Special Listing Condition None
Read Less
Want to know what your home might be worth? Contact us for a FREE valuation!

Our team is ready to help you sell your home for the highest possible price ASAP

© 2025 My Florida Regional MLS DBA Stellar MLS. All Rights Reserved.
Bought with RE/MAX REALTY UNLIMITED





