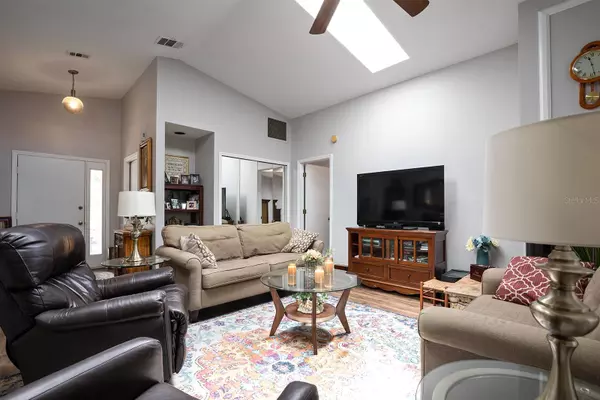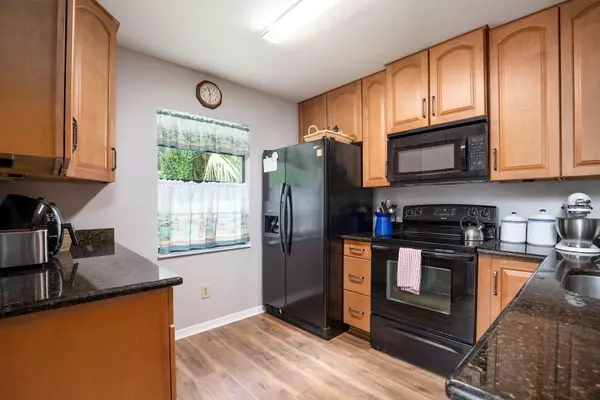$360,000
$360,000
For more information regarding the value of a property, please contact us for a free consultation.
532 MOCCASIN CT Casselberry, FL 32707
2 Beds
2 Baths
1,315 SqFt
Key Details
Sold Price $360,000
Property Type Single Family Home
Sub Type Single Family Residence
Listing Status Sold
Purchase Type For Sale
Square Footage 1,315 sqft
Price per Sqft $273
Subdivision Deer Run Unit 11
MLS Listing ID O6120594
Sold Date 09/26/23
Bedrooms 2
Full Baths 2
Construction Status Inspections,Other Contract Contingencies
HOA Fees $13/ann
HOA Y/N Yes
Originating Board Stellar MLS
Year Built 1985
Annual Tax Amount $1,347
Lot Size 5,227 Sqft
Acres 0.12
Property Description
Cozy 2/2 home with over 1300 sq ft of living space with backyard views of conservation! Upon entering, you will notice all the new wood flooring in the living room, dining room as well as the kitchen. Roof is 2021. Interior AC handler is 2023. The kitchen comes fully equipped with granite countertops and maple cabinetry. This home features 2 master bedrooms suites both offering ample sized bathrooms. Window treatments throughout, along with a wood burning fireplace, and a screened in lanai with an in-ground spa! This home is on city water and sewer and located within the highly desired neighborhood of Deer Run in Casselberry! Within 10 mins to major shopping and Hwy 417, that will connect you easily to the downtown area! Also, within a 20 minute drive to the UCF Campus. Low HOA of $150 Annually. Come out and see this home today!!
Location
State FL
County Seminole
Community Deer Run Unit 11
Zoning PUD
Interior
Interior Features Master Bedroom Main Floor, Split Bedroom, Stone Counters, Thermostat, Walk-In Closet(s), Window Treatments
Heating Central
Cooling Central Air
Flooring Carpet, Wood
Fireplaces Type Wood Burning
Furnishings Unfurnished
Fireplace true
Appliance Dishwasher, Disposal, Electric Water Heater, Microwave, Range, Refrigerator
Laundry Outside
Exterior
Exterior Feature Irrigation System, Lighting
Parking Features Driveway, Garage Door Opener
Garage Spaces 2.0
Utilities Available Cable Connected, Electricity Connected, Street Lights
View Trees/Woods
Roof Type Shingle
Porch Covered, Rear Porch, Screened
Attached Garage true
Garage true
Private Pool No
Building
Lot Description Paved
Entry Level One
Foundation Slab
Lot Size Range 0 to less than 1/4
Sewer Public Sewer
Water Public
Structure Type Block, Stucco
New Construction false
Construction Status Inspections,Other Contract Contingencies
Schools
Elementary Schools Sterling Park Elementary
Middle Schools South Seminole Middle
High Schools Lake Howell High
Others
Pets Allowed Yes
Senior Community No
Ownership Fee Simple
Monthly Total Fees $13
Acceptable Financing Cash, Conventional, FHA, VA Loan
Membership Fee Required Required
Listing Terms Cash, Conventional, FHA, VA Loan
Special Listing Condition None
Read Less
Want to know what your home might be worth? Contact us for a FREE valuation!

Our team is ready to help you sell your home for the highest possible price ASAP

© 2025 My Florida Regional MLS DBA Stellar MLS. All Rights Reserved.
Bought with KELLER WILLIAMS WINTER PARK





