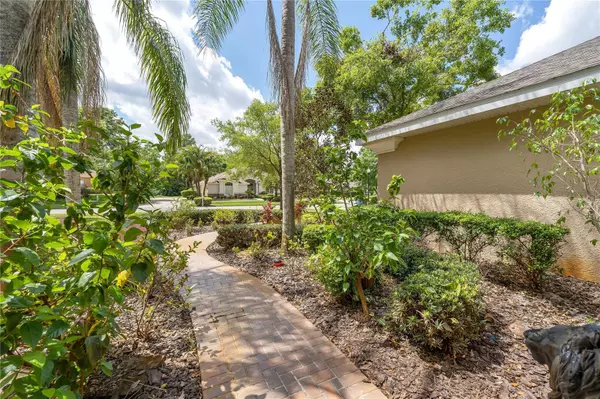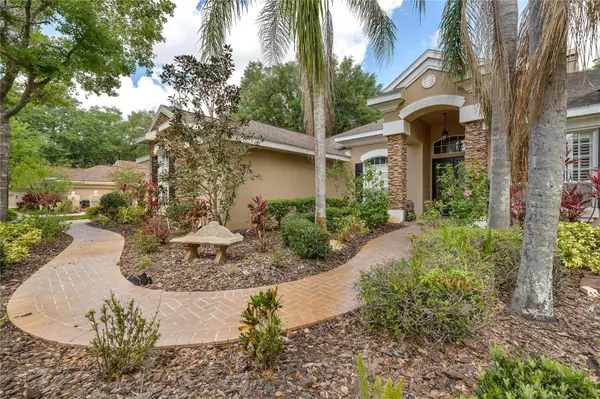$785,000
$775,000
1.3%For more information regarding the value of a property, please contact us for a free consultation.
6032 AUDUBON MANOR BLVD Lithia, FL 33547
4 Beds
4 Baths
3,642 SqFt
Key Details
Sold Price $785,000
Property Type Single Family Home
Sub Type Single Family Residence
Listing Status Sold
Purchase Type For Sale
Square Footage 3,642 sqft
Price per Sqft $215
Subdivision Fish Hawk Trails Unit 3
MLS Listing ID T3436063
Sold Date 09/21/23
Bedrooms 4
Full Baths 3
Half Baths 1
Construction Status No Contingency
HOA Fees $182/qua
HOA Y/N Yes
Originating Board Stellar MLS
Year Built 2000
Annual Tax Amount $10,726
Lot Size 0.570 Acres
Acres 0.57
Lot Dimensions 118X210
Property Description
This is the home YOU have been waiting for in the beautiful FishHawk Trails community. Tropical landscaping, stone accents and a gorgeous paved walkway all come together to create an alluring curb side appeal that is unmatched! Once you step through the front door you will certainly fall in love with the view of the luxurious salt water swimming pool and spa. Natural light shines throughout this home and dining rooms both feature tray ceilings, crown molding and oversized tile flooring. Continue the tour and notice the updated kitchen with custom 42” cabinetry topped with crown, stainless appliances, large center island and a huge walk-in pantry! The family room is open to the kitchen and offers sliding glass doors leading out to the lanai and built-in entertainment area with stone accents and bookshelves. The oasis that awaits you out on the screened lanai includes a salt water swimming pool & spa, pool deck, extended seating areas and a special alcove area with grill! The master retreat features a private French door access to this oasis as well as his and her walk-in closets and a spa-like master bathroom with walk-in shower, dual sinks, vanity area and soaking tub! A HUGE bonus room at the back of the house will offer you hours of entertainment! Great schools, guard gated community, move-in ready. This FishHawk Trails GEM won't last long!!!
Location
State FL
County Hillsborough
Community Fish Hawk Trails Unit 3
Zoning PD
Rooms
Other Rooms Den/Library/Office, Great Room
Interior
Interior Features Cathedral Ceiling(s), Ceiling Fans(s), Central Vaccum, Crown Molding, Eat-in Kitchen, High Ceilings, Master Bedroom Main Floor, Open Floorplan, Split Bedroom, Tray Ceiling(s), Vaulted Ceiling(s), Walk-In Closet(s)
Heating Central
Cooling Central Air
Flooring Ceramic Tile, Hardwood
Fireplaces Type Gas, Living Room
Fireplace true
Appliance Built-In Oven, Dishwasher, Disposal, Electric Water Heater, Microwave, Range Hood, Tankless Water Heater, Water Purifier, Water Softener
Laundry Inside, Laundry Room
Exterior
Exterior Feature Sliding Doors
Garage Spaces 3.0
Pool Deck, Gunite, In Ground, Indoor, Outside Bath Access, Pool Sweep, Salt Water, Screen Enclosure
Community Features Deed Restrictions, Park, Playground, Tennis Courts
Utilities Available Cable Connected, Electricity Connected, Natural Gas Connected, Sewer Connected, Sprinkler Well, Underground Utilities
Amenities Available Park, Playground, Tennis Court(s)
View Garden, Pool
Roof Type Shingle
Porch Deck, Enclosed, Patio, Porch, Screened
Attached Garage true
Garage true
Private Pool Yes
Building
Lot Description Conservation Area, In County, Landscaped, Private, Sidewalk, Paved
Entry Level One
Foundation Slab
Lot Size Range 1/2 to less than 1
Sewer Public Sewer
Water Public
Architectural Style Contemporary
Structure Type Block, Stone, Stucco
New Construction false
Construction Status No Contingency
Schools
Elementary Schools Fishhawk Creek-Hb
Middle Schools Randall-Hb
High Schools Newsome-Hb
Others
Pets Allowed Yes
HOA Fee Include Recreational Facilities
Senior Community No
Ownership Fee Simple
Monthly Total Fees $182
Acceptable Financing Cash, Conventional, VA Loan
Membership Fee Required Required
Listing Terms Cash, Conventional, VA Loan
Special Listing Condition None
Read Less
Want to know what your home might be worth? Contact us for a FREE valuation!

Our team is ready to help you sell your home for the highest possible price ASAP

© 2025 My Florida Regional MLS DBA Stellar MLS. All Rights Reserved.
Bought with COASTAL PROPERTIES GROUP INTER





