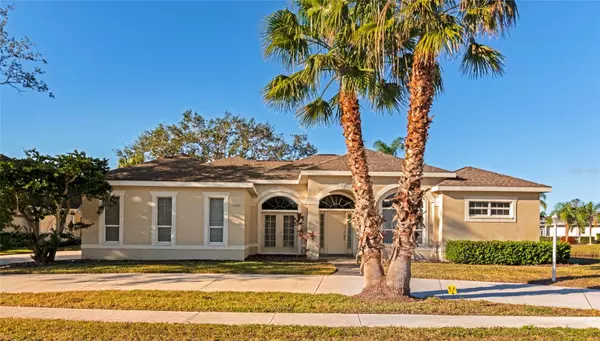$674,900
$674,900
For more information regarding the value of a property, please contact us for a free consultation.
11340 RIVERS BLUFF CIR Lakewood Ranch, FL 34202
3 Beds
2 Baths
2,322 SqFt
Key Details
Sold Price $674,900
Property Type Single Family Home
Sub Type Single Family Residence
Listing Status Sold
Purchase Type For Sale
Square Footage 2,322 sqft
Price per Sqft $290
Subdivision Summerfield Village Subphase A
MLS Listing ID A4557249
Sold Date 09/18/23
Bedrooms 3
Full Baths 2
Construction Status Inspections
HOA Fees $7/ann
HOA Y/N Yes
Originating Board Stellar MLS
Year Built 1995
Annual Tax Amount $9,306
Lot Size 0.280 Acres
Acres 0.28
Property Description
Welcome to your dream home in Lakewood Ranch's charming Summerfield village! This exquisite pool home offers not only a stunning water view but also boasts a plethora of recent upgrades that truly elevate its appeal.
Built for both comfort and style, this residence has been thoughtfully enhanced with significant updates including a brand-new roof in 2020, a state-of-the-art A/C system, a modern hot water system, a freshly designed pool cage, and much more.
As you approach, the circular driveway and side-load garage create a lasting first impression, showcasing the home's impeccable curb appeal. Step inside to discover an intelligently designed layout, featuring two welcoming guest rooms adorned with new carpeting and paint. The separate den provides versatility for your lifestyle needs, whether it's a serene home office or a cozy reading nook.
The master bedroom is a true retreat, offering a generously sized walk-in closet and a spa-like en-suite bathroom complete with dual sinks, a luxurious garden tub, and a separate rejuvenating shower. The natural elegance of wood floors flows seamlessly throughout the living areas and into the master bedroom.
Embrace the Lakewood Ranch lifestyle, known for its top-rated schools, nearby parks, scenic trails, and an array of shopping and dining options. This home is more than just a living space; it's an opportunity to be part of a vibrant community that truly has it all.
Don't miss the chance to experience this remarkable property firsthand. Immerse yourself in its allure through the captivating MATTERPORT 3D Virtual tour, offering an interactive and immersive journey through your future home. Your Lakewood Ranch oasis awaits—schedule your showing today and make this dreamy pool home yours!
Location
State FL
County Manatee
Community Summerfield Village Subphase A
Zoning PDR/WPE/
Rooms
Other Rooms Den/Library/Office, Inside Utility
Interior
Interior Features Ceiling Fans(s), Master Bedroom Main Floor, Open Floorplan, Solid Surface Counters, Solid Wood Cabinets, Split Bedroom, Walk-In Closet(s), Window Treatments
Heating Central, Natural Gas
Cooling Central Air
Flooring Carpet, Tile, Wood
Fireplaces Type Gas
Furnishings Unfurnished
Fireplace true
Appliance Dishwasher, Disposal, Gas Water Heater, Microwave, Range
Laundry Inside, Laundry Room
Exterior
Exterior Feature Irrigation System, Sidewalk, Sliding Doors
Garage Spaces 2.0
Pool Gunite, In Ground, Screen Enclosure
Community Features Deed Restrictions, Dog Park, Irrigation-Reclaimed Water, Lake, Park, Playground, Sidewalks, Special Community Restrictions, Tennis Courts
Utilities Available Cable Connected, Electricity Connected, Natural Gas Connected, Sewer Connected, Street Lights, Underground Utilities, Water Connected
Amenities Available Playground
Waterfront Description Lake
View Y/N 1
Water Access 1
Water Access Desc Lake
View Water
Roof Type Shingle
Porch Screened
Attached Garage true
Garage true
Private Pool Yes
Building
Lot Description Oversized Lot, Sidewalk
Story 1
Entry Level One
Foundation Slab
Lot Size Range 1/4 to less than 1/2
Sewer Public Sewer
Water Canal/Lake For Irrigation
Structure Type Block, Stucco
New Construction false
Construction Status Inspections
Others
Pets Allowed Number Limit, Yes
Senior Community No
Pet Size Extra Large (101+ Lbs.)
Ownership Fee Simple
Monthly Total Fees $7
Acceptable Financing Cash, Conventional, FHA, VA Loan
Membership Fee Required Required
Listing Terms Cash, Conventional, FHA, VA Loan
Num of Pet 2
Special Listing Condition None
Read Less
Want to know what your home might be worth? Contact us for a FREE valuation!

Our team is ready to help you sell your home for the highest possible price ASAP

© 2025 My Florida Regional MLS DBA Stellar MLS. All Rights Reserved.
Bought with COLDWELL BANKER REALTY





