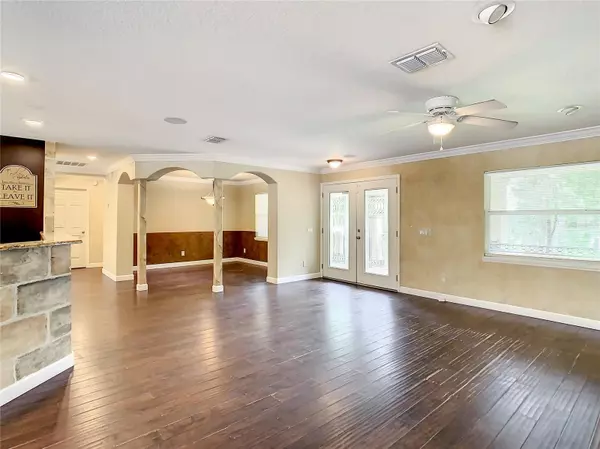$590,000
$624,900
5.6%For more information regarding the value of a property, please contact us for a free consultation.
553 KAREN AVE Altamonte Springs, FL 32701
4 Beds
3 Baths
2,857 SqFt
Key Details
Sold Price $590,000
Property Type Single Family Home
Sub Type Single Family Residence
Listing Status Sold
Purchase Type For Sale
Square Footage 2,857 sqft
Price per Sqft $206
Subdivision Hermits Cove South
MLS Listing ID O6124657
Sold Date 09/21/23
Bedrooms 4
Full Baths 3
HOA Y/N No
Originating Board Stellar MLS
Year Built 1970
Annual Tax Amount $4,905
Lot Size 0.340 Acres
Acres 0.34
Property Description
Welcome to this charming and meticulously maintained home located in a quiet welcoming neighborhood. This single-family residence offers a perfect blend of modern convenience and timeless elegance. It was completely remodeled in 2010, all major plumbing, electrical & mechanical has been fully updated to current codes.
As you step inside, you are greeted by a spacious layout. The open-concept floor plan seamlessly connects the living room, dining area, and kitchen, creating a warm and welcoming atmosphere. The living room features large doors that flood the space with natural light, creating a bright and airy ambiance.
The kitchen is a chef's dream, equipped with high-end stainless steel appliances, granite countertops, and ample cabinet space. It offers a center island, perfect for food preparation and casual dining. The adjacent dining area provides a wonderful space for entertaining guests or enjoying family meals.
The home boasts four bedrooms and three bathrooms, including a luxurious master suite. The master bedroom is a true retreat, featuring a generous walk-in closet and a spa-like ensuite bathroom complete with a soaking tub, separate shower, and double vanity. The additional bedrooms are well-appointed and offer ample closet space.
For those who work from home or desire a dedicated space for studying, there is a home office or study area that provides a quiet and private workspace.
The outdoor space is equally impressive, with a beautifully landscaped backyard that offers a tranquil escape. Whether you're hosting a barbecue on the patio, enjoying a morning coffee on the deck, or simply relaxing in the well-maintained garden, the backyard is a perfect oasis for outdoor living and entertaining.
Other notable features of this home include a three-car driveway, a laundry room, central heating and cooling systems, and energy-efficient windows.
Located in a highly sought-after neighborhood, this home offers convenient access to local amenities such as parks, schools, shopping centers, and restaurants. It is also within a short commute to major highways, making it an ideal location for those who desire both convenience and tranquility.
To top it off there is no HOA!
Don't miss the opportunity to make this beautiful house your new home. Contact us today to schedule a private showing and experience all that this property has to offer.
Location
State FL
County Seminole
Community Hermits Cove South
Zoning R-1AA
Interior
Interior Features Skylight(s), Solid Surface Counters, Split Bedroom, Thermostat, Walk-In Closet(s)
Heating Central
Cooling Central Air
Flooring Ceramic Tile, Wood
Fireplace false
Appliance Dishwasher, Electric Water Heater, Microwave, Range, Refrigerator
Exterior
Exterior Feature Sidewalk
Pool In Ground, Screen Enclosure
Utilities Available BB/HS Internet Available, Cable Connected, Electricity Connected, Street Lights, Water Connected
Roof Type Shingle
Garage false
Private Pool Yes
Building
Story 1
Entry Level One
Foundation Slab
Lot Size Range 1/4 to less than 1/2
Sewer Public Sewer
Water Public
Structure Type Block
New Construction false
Schools
Elementary Schools Altamonte Elementary
Middle Schools Milwee Middle
High Schools Lake Brantley High
Others
Senior Community No
Ownership Fee Simple
Acceptable Financing Cash, Conventional, FHA, VA Loan
Listing Terms Cash, Conventional, FHA, VA Loan
Special Listing Condition None
Read Less
Want to know what your home might be worth? Contact us for a FREE valuation!

Our team is ready to help you sell your home for the highest possible price ASAP

© 2025 My Florida Regional MLS DBA Stellar MLS. All Rights Reserved.
Bought with UNITED REAL ESTATE PREFERRED





