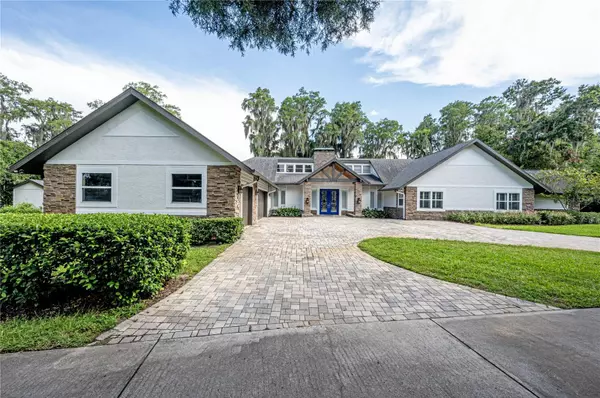$1,400,000
$1,449,000
3.4%For more information regarding the value of a property, please contact us for a free consultation.
1002 BALLINGER RD Lutz, FL 33548
5 Beds
5 Baths
6,500 SqFt
Key Details
Sold Price $1,400,000
Property Type Single Family Home
Sub Type Single Family Residence
Listing Status Sold
Purchase Type For Sale
Square Footage 6,500 sqft
Price per Sqft $215
Subdivision Garden Grove
MLS Listing ID T3462507
Sold Date 09/20/23
Bedrooms 5
Full Baths 4
Half Baths 1
Construction Status Inspections
HOA Y/N No
Originating Board Stellar MLS
Year Built 1981
Annual Tax Amount $13,560
Lot Size 0.630 Acres
Acres 0.63
Property Description
RARE LAKEFRONT**DREAM HOME** Newly renovated estate on Lake Strawberry offers 6504SF of spectacular living space, and LAKE VIEWS from nearly every room of the home! Located in the sought after Steinbrenner school district, you will find this lakeside escape on a quiet CUL-DE-SAC with plenty of privacy and 155FT of WATERFRONT FOOTAGE. This RARE home just had a massive FACELIFT and rivals new construction BUT at a much better price AND a LARGE HOMESITE!! The MAGAZINE READY KITCHEN will be the envy of your friends. High vaulted cedar ceilings in the living room, LED lighting and custom light fixtures throughout. Elegant spiral staircase that leads to the theater/playroom, BRAND NEW WOOD floors, and so much MORE!!
Location
State FL
County Hillsborough
Community Garden Grove
Zoning RSC-2
Rooms
Other Rooms Bonus Room, Den/Library/Office, Family Room, Great Room, Inside Utility
Interior
Interior Features Built-in Features, Cathedral Ceiling(s), Ceiling Fans(s), Eat-in Kitchen, High Ceilings, Living Room/Dining Room Combo, Master Bedroom Main Floor, Open Floorplan, Split Bedroom, Stone Counters, Vaulted Ceiling(s), Walk-In Closet(s), Wet Bar, Window Treatments
Heating Central, Electric, Heat Pump, Zoned
Cooling Central Air, Zoned
Flooring Carpet, Ceramic Tile, Laminate, Wood
Fireplaces Type Living Room, Wood Burning
Fireplace true
Appliance Built-In Oven, Cooktop, Dishwasher, Disposal, Electric Water Heater, Microwave, Range Hood
Laundry Inside, Laundry Room
Exterior
Exterior Feature Balcony, Irrigation System
Parking Features Circular Driveway, Driveway, Garage Door Opener, Garage Faces Rear, Garage Faces Side, Oversized
Garage Spaces 3.0
Pool Gunite, In Ground, Other
Community Features Deed Restrictions
Utilities Available Cable Available, Cable Connected, Electricity Connected, Sprinkler Well
Waterfront Description Lake
View Y/N 1
Water Access 1
Water Access Desc Lake
View Water
Roof Type Shingle
Porch Deck, Patio, Porch
Attached Garage true
Garage true
Private Pool Yes
Building
Lot Description Cul-De-Sac, In County, Level, Oversized Lot, Paved
Entry Level One
Foundation Slab
Lot Size Range 1/2 to less than 1
Sewer Septic Tank
Water Public, Well
Architectural Style Traditional
Structure Type Block, HardiPlank Type, Stone, Stucco
New Construction false
Construction Status Inspections
Schools
High Schools Steinbrenner High School
Others
Pets Allowed Yes
Senior Community No
Ownership Fee Simple
Acceptable Financing Cash, Conventional, VA Loan
Listing Terms Cash, Conventional, VA Loan
Special Listing Condition None
Read Less
Want to know what your home might be worth? Contact us for a FREE valuation!

Our team is ready to help you sell your home for the highest possible price ASAP

© 2025 My Florida Regional MLS DBA Stellar MLS. All Rights Reserved.
Bought with RE/MAX REALTEC GROUP INC





