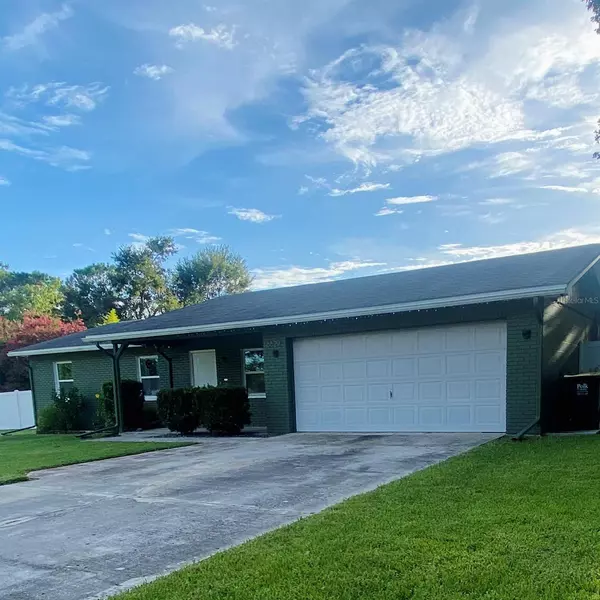$361,000
$358,999
0.6%For more information regarding the value of a property, please contact us for a free consultation.
6629 FARRIS DR Lakeland, FL 33811
3 Beds
2 Baths
1,286 SqFt
Key Details
Sold Price $361,000
Property Type Single Family Home
Sub Type Single Family Residence
Listing Status Sold
Purchase Type For Sale
Square Footage 1,286 sqft
Price per Sqft $280
Subdivision Shepherd South
MLS Listing ID B4901322
Sold Date 09/18/23
Bedrooms 3
Full Baths 2
Construction Status Inspections
HOA Y/N No
Originating Board Stellar MLS
Year Built 1975
Annual Tax Amount $2,541
Lot Size 0.650 Acres
Acres 0.65
Lot Dimensions 150x190
Property Description
WOW!!!! Are you looking for a completely renovated South Lakeland POOL HOME and NO HOA? Did we mention a lot that is over a half-acre!
Homeowners are both Artist and true craftsman who have paid attention to the details! This 3/2 home boast Eucalyptus hardwood flooring throughout. The kitchen has stainless Kitchen aid appliances, Quartz counter tops, under mount lighting, double oven, large island and soft close drawers. Exterior and interior of home newly painted, all new vinyl fencing, windows, gutters and garage door opener, all interior doors are solid core pocket doors, back yard shed resided and reroofed, beautifully landscaped.....this stunning home has been completed transformed. This quiet, established neighborhood is close to I4, Polk Parkway, shopping, Tampa and Orlando! Property is waiting for your family and friends to gather...call today, your new South Lakeland Pool Home Awaits!
Location
State FL
County Polk
Community Shepherd South
Zoning RE-1
Interior
Interior Features Ceiling Fans(s), Crown Molding, Eat-in Kitchen, Kitchen/Family Room Combo, Living Room/Dining Room Combo, Master Bedroom Main Floor, Open Floorplan, Solid Surface Counters, Thermostat, Window Treatments
Heating Central, Heat Pump
Cooling Central Air
Flooring Wood
Furnishings Unfurnished
Fireplace false
Appliance Built-In Oven, Convection Oven, Cooktop, Dishwasher, Dryer, Ice Maker, Range Hood, Refrigerator, Washer
Exterior
Exterior Feature French Doors, Lighting, Storage
Parking Features Driveway, Garage Door Opener, Off Street
Garage Spaces 2.0
Pool Auto Cleaner, Gunite, In Ground, Pool Sweep
Utilities Available Cable Connected, Electricity Connected, Fiber Optics, Phone Available, Public, Street Lights
Roof Type Shingle
Attached Garage true
Garage true
Private Pool Yes
Building
Story 1
Entry Level One
Foundation Slab
Lot Size Range 1/2 to less than 1
Sewer Septic Tank
Water Public
Structure Type Concrete
New Construction false
Construction Status Inspections
Others
Senior Community No
Ownership Fee Simple
Acceptable Financing Cash, Conventional, FHA, VA Loan
Listing Terms Cash, Conventional, FHA, VA Loan
Special Listing Condition None
Read Less
Want to know what your home might be worth? Contact us for a FREE valuation!

Our team is ready to help you sell your home for the highest possible price ASAP

© 2025 My Florida Regional MLS DBA Stellar MLS. All Rights Reserved.
Bought with REMAX EXPERTS





