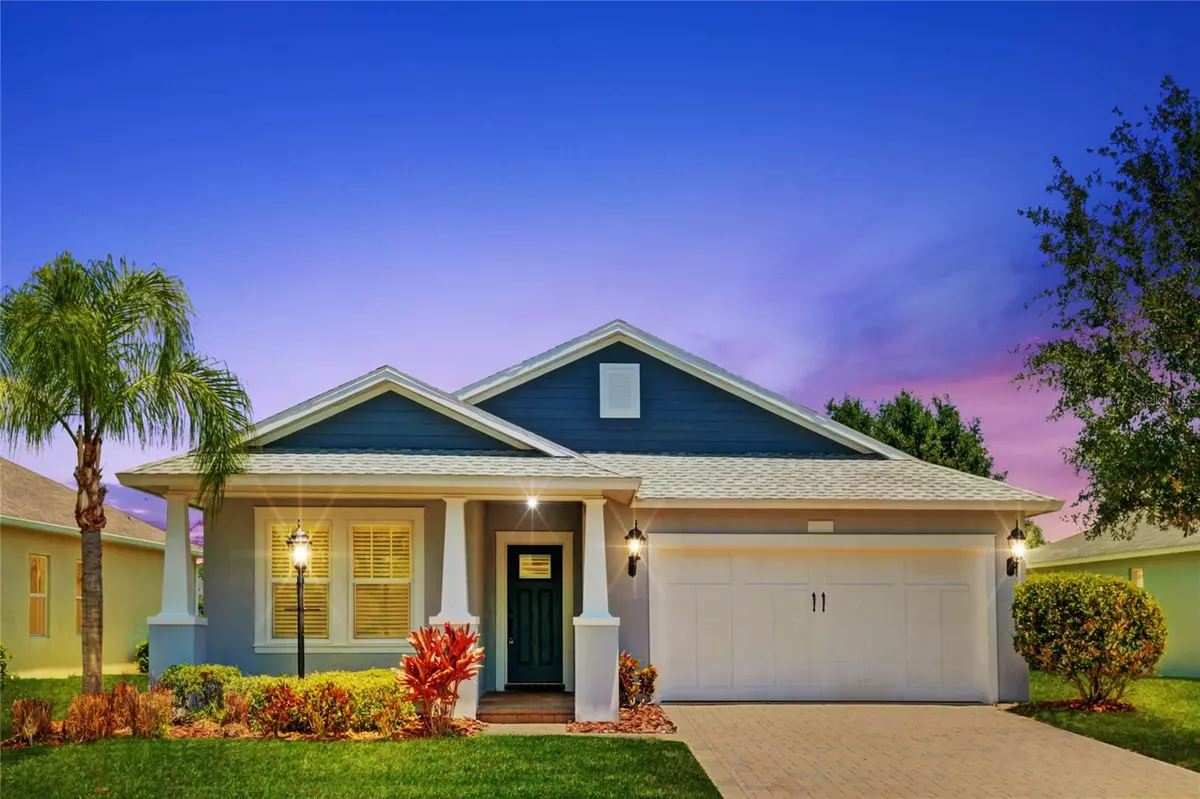$490,000
$497,000
1.4%For more information regarding the value of a property, please contact us for a free consultation.
5009 MISSION PARK LN Bradenton, FL 34211
3 Beds
2 Baths
1,726 SqFt
Key Details
Sold Price $490,000
Property Type Single Family Home
Sub Type Single Family Residence
Listing Status Sold
Purchase Type For Sale
Square Footage 1,726 sqft
Price per Sqft $283
Subdivision Central Park Subphase B-2A & B-2C
MLS Listing ID A4571293
Sold Date 09/13/23
Bedrooms 3
Full Baths 2
Construction Status Financing
HOA Fees $164/qua
HOA Y/N Yes
Originating Board Stellar MLS
Year Built 2014
Annual Tax Amount $5,502
Lot Size 9,147 Sqft
Acres 0.21
Property Description
Have high interest rates kept you on the sidelines? We can help with that! Updated home in the Lakewood Ranch gated neighborhood of Central Park. This home has been transformed to be light, bright and cheery. Once entering the front door, you will find a new office to the left for those that require a dedicated space to work remote. The translucent door allows light to brighten up your work space while maintaining privacy from the activities of the rest of the home. The kitchen has been updated to white cabinets, new pendant lights and black hardware include new kitchen faucet and new 5 burner gas stove. The kitchen is open to the dining room and the great room beyond. All new paint throughout brightens the home immensely. All new LED lighting and overhead fans have been specifically chosen for each room. The two spare bedrooms and primary bedroom have been updated with new stylish carpet and LED lighting, while both the master and guest bathrooms have new black faucets and gorgeous new granite. The screened lanai is also very private and looks out over the lake, it's a very nice setting. From the moment you pull into your paver drive you'll love the new look of the craftsman exterior highlighted by the tapered columns surrounding the porch. The exterior has been freshly painted as well so you will have comfort knowing this home is like new. Seller willing to replace or offer credit for flooring with acceptable offer. Be sure to take the virtual tour on the Matterport Link and then schedule your private showing right away.
Location
State FL
County Manatee
Community Central Park Subphase B-2A & B-2C
Zoning PDMU
Rooms
Other Rooms Den/Library/Office, Family Room
Interior
Interior Features Ceiling Fans(s), Open Floorplan, Solid Wood Cabinets, Stone Counters, Tray Ceiling(s), Walk-In Closet(s), Window Treatments
Heating Central, Natural Gas
Cooling Central Air, Humidity Control
Flooring Carpet, Ceramic Tile, Laminate
Furnishings Unfurnished
Fireplace false
Appliance Dishwasher, Dryer, Microwave, Range, Refrigerator, Tankless Water Heater, Washer
Exterior
Exterior Feature Irrigation System, Rain Gutters, Sidewalk, Tennis Court(s)
Parking Features Driveway, Garage Door Opener, Off Street
Garage Spaces 2.0
Community Features Deed Restrictions, Gated, Golf Carts OK, Irrigation-Reclaimed Water, Lake, Park, Playground, Tennis Courts
Utilities Available Cable Connected, Electricity Connected, Fiber Optics, Natural Gas Connected, Public, Sewer Connected, Sprinkler Recycled, Street Lights, Underground Utilities
Amenities Available Gated, Playground, Tennis Court(s)
Waterfront Description Pond
View Y/N 1
View Water
Roof Type Shingle
Porch Covered, Enclosed, Front Porch, Screened
Attached Garage true
Garage true
Private Pool No
Building
Lot Description Landscaped
Entry Level One
Foundation Slab
Lot Size Range 0 to less than 1/4
Sewer Public Sewer
Water Public
Architectural Style Craftsman
Structure Type Block, HardiPlank Type, Stucco
New Construction false
Construction Status Financing
Schools
Elementary Schools Gullett Elementary
Middle Schools Nolan Middle
High Schools Lakewood Ranch High
Others
Pets Allowed Number Limit
HOA Fee Include Common Area Taxes
Senior Community No
Pet Size Extra Large (101+ Lbs.)
Ownership Fee Simple
Monthly Total Fees $164
Membership Fee Required Required
Num of Pet 2
Special Listing Condition None
Read Less
Want to know what your home might be worth? Contact us for a FREE valuation!

Our team is ready to help you sell your home for the highest possible price ASAP

© 2025 My Florida Regional MLS DBA Stellar MLS. All Rights Reserved.
Bought with COLDWELL BANKER REALTY





