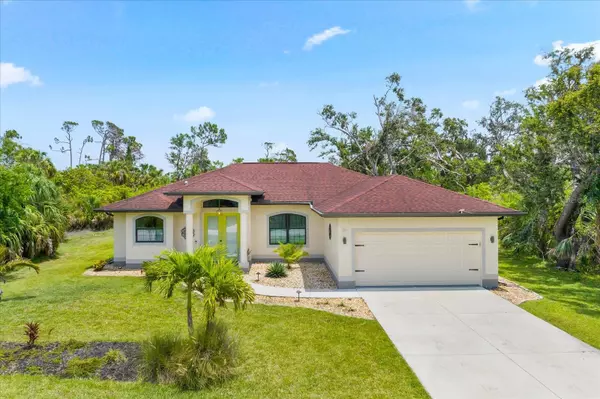$518,000
$524,900
1.3%For more information regarding the value of a property, please contact us for a free consultation.
26 EVARO DR Port Charlotte, FL 33954
3 Beds
2 Baths
1,795 SqFt
Key Details
Sold Price $518,000
Property Type Single Family Home
Sub Type Single Family Residence
Listing Status Sold
Purchase Type For Sale
Square Footage 1,795 sqft
Price per Sqft $288
Subdivision Port Charlotte Sec 030
MLS Listing ID C7475229
Sold Date 09/11/23
Bedrooms 3
Full Baths 2
Construction Status Inspections
HOA Y/N No
Originating Board Stellar MLS
Year Built 2017
Annual Tax Amount $5,376
Lot Size 10,018 Sqft
Acres 0.23
Lot Dimensions 80x125
Property Description
HUGE price improvement!! This breathtaking 2017 built home displays a welcoming glass double door grand entrance, revealing a roomy foyer and 12' ceilings in the main living area and 9.5" ceilings throughout the entire home! Upon entering, your eyes soar straight ahead to the unabstracted view of your back patio, with pebble-tec HEATED SALTWATER POOL and Umbrella shelf surrounded by lush landscaping! These fully recessed glass doors divulge an under-truss seating area with a Motorized sun screen to enjoy your morning coffee or sunset cocktail, all while being fully protected with an upgraded sliding accordion hurricane shutter system! The 2021 pool cage is in GREAT condition, encompassing your oversized paver pool deck for grilling & lounging all year long. This fully fenced backyard is a NO FLOOD ZONE and features an extra wide FRESHWATER CANAL for a water view, fishing and extra privacy from the neighbors! A brand new FULL HOME REVERSE OSMOSIS system was recently installed ($10k), along with a 2020 WATER HEATER & WHOLE HOUSE SURGE PROTECTOR. This 3 bedroom 2 bathroom home offers a true split floor plan. The master bedroom features TWO walk in closets, sliding glass doors to your patio and a lavish en suite master bathroom with dual vanity granite sinks, garden tub and Roman walk in shower. The spacious tiled living room offers a dining/living combo and tray ceiling with crown molding boasting tons of natural light. The kitchen has GRANITE countertops, SOLID WOOD cabinets, STAINLESS STEEL appliances and a bar height seating area off the breakfast nook for ample space & options. The second guest bath is a must see! A fully tiled Roman walk-in shower, niche and granite vanity, located in the hallway right off the pool door for convivence! Extra upgrades include a generous sized laundry room w/utility tub, THERMAL WINDOWS (for optimum heating/cooling), custom window treatments, hurricane shutters, manabloc plumbing system, LED timer lighting, smart door locking system, & irrigation!! This home is located in a prominent area of Port Charlotte on the North Port border, close to dining, shopping and within 30 minuets to numerous beautiful gulf beaches!! Want more land? The lot next door is ALSO FOR SALE! (separate purchase) Making this a potential double lot, pool home! This home is truly stunning and a must see in person!! Schedule your showing today!
Location
State FL
County Charlotte
Community Port Charlotte Sec 030
Zoning RSF3.5
Interior
Interior Features Ceiling Fans(s), Crown Molding, High Ceilings, Living Room/Dining Room Combo, Split Bedroom, Tray Ceiling(s), Walk-In Closet(s), Window Treatments
Heating Electric
Cooling Central Air
Flooring Carpet, Ceramic Tile
Fireplace false
Appliance Dishwasher, Dryer, Microwave, Range, Refrigerator, Washer, Whole House R.O. System
Laundry Inside, Laundry Room
Exterior
Exterior Feature Hurricane Shutters, Irrigation System, Rain Gutters, Sliding Doors
Garage Spaces 2.0
Fence Chain Link
Pool Gunite, Heated, Lighting, Salt Water, Screen Enclosure
Utilities Available BB/HS Internet Available, Cable Available, Electricity Connected, Phone Available
Waterfront Description Canal - Brackish, Canal - Freshwater
View Y/N 1
Water Access 1
Water Access Desc Canal - Brackish,Canal - Freshwater
View Pool, Water
Roof Type Shingle
Porch Enclosed
Attached Garage true
Garage true
Private Pool Yes
Building
Lot Description Landscaped
Story 1
Entry Level One
Foundation Slab
Lot Size Range 0 to less than 1/4
Sewer Septic Tank
Water Well
Structure Type Block, Stucco
New Construction false
Construction Status Inspections
Schools
Elementary Schools Liberty Elementary
Middle Schools Murdock Middle
High Schools Port Charlotte High
Others
Senior Community No
Ownership Fee Simple
Acceptable Financing Cash, Conventional, FHA
Listing Terms Cash, Conventional, FHA
Special Listing Condition None
Read Less
Want to know what your home might be worth? Contact us for a FREE valuation!

Our team is ready to help you sell your home for the highest possible price ASAP

© 2025 My Florida Regional MLS DBA Stellar MLS. All Rights Reserved.
Bought with RE/MAX ANCHOR





