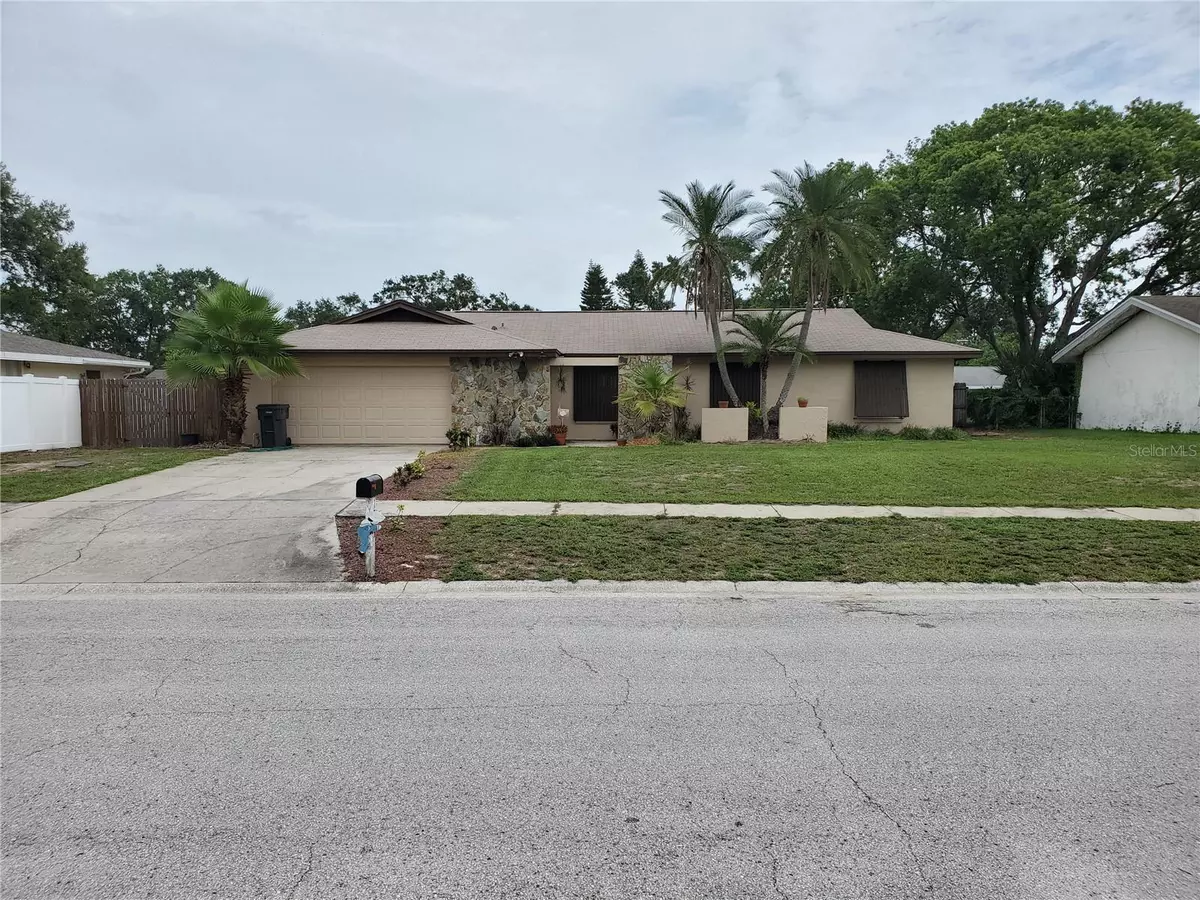$400,000
$370,000
8.1%For more information regarding the value of a property, please contact us for a free consultation.
1815 ORANGE HILL DR Brandon, FL 33510
3 Beds
2 Baths
1,587 SqFt
Key Details
Sold Price $400,000
Property Type Single Family Home
Sub Type Single Family Residence
Listing Status Sold
Purchase Type For Sale
Square Footage 1,587 sqft
Price per Sqft $252
Subdivision Brandon Country Estates Unit N
MLS Listing ID A4578108
Sold Date 09/04/23
Bedrooms 3
Full Baths 2
HOA Y/N No
Originating Board Stellar MLS
Year Built 1976
Annual Tax Amount $1,148
Lot Size 0.270 Acres
Acres 0.27
Property Description
MULTIPLE OFFERS RECEIVED. HIGHEST AND BEST OFFERS BY Wednesday 8/2 at 6PM. Brandon home, beautiful pool...this could be your dream home! Upon entry, you will notice tile flooring throughout; views of the pool and spa through the oversized sliding glass door. The large master bedroom has tile flooring. The kitchen is completely remodeled with new cabinets, countertop and backsplash. Both bathrooms have been remodeled with floor to ceiling tile plus all new fixtures and vanities. This 1,587 square foot floor plan has three bedrooms and two bathrooms and lots of closet space with built-ins to keep your things organized. The kitchen is large and bright with a breakfast bar. It's open to the family room so you can still be part of the party while cooking. Sliding glass doors take you out to the large covered patio, spa and pool deck. The second bathroom can be accessed from the pool area. New air conditioning system and water heater installed in 2021. New roof in 2016.
Location
State FL
County Hillsborough
Community Brandon Country Estates Unit N
Zoning RSC-6
Rooms
Other Rooms Attic, Family Room, Formal Dining Room Separate
Interior
Interior Features Eat-in Kitchen
Heating Central
Cooling Central Air
Flooring Carpet, Ceramic Tile
Fireplace false
Appliance Dishwasher, Disposal, Electric Water Heater, Range, Refrigerator
Exterior
Exterior Feature Other
Parking Features Driveway, Garage Door Opener
Garage Spaces 2.0
Fence Fenced
Pool Gunite, In Ground
Utilities Available Cable Connected, Electricity Connected
Roof Type Shingle
Attached Garage true
Garage true
Private Pool Yes
Building
Entry Level One
Foundation Slab
Lot Size Range 1/4 to less than 1/2
Sewer Septic Tank
Water Public
Structure Type Block
New Construction false
Others
Senior Community No
Ownership Fee Simple
Acceptable Financing Cash, Conventional, FHA, VA Loan
Listing Terms Cash, Conventional, FHA, VA Loan
Special Listing Condition None
Read Less
Want to know what your home might be worth? Contact us for a FREE valuation!

Our team is ready to help you sell your home for the highest possible price ASAP

© 2025 My Florida Regional MLS DBA Stellar MLS. All Rights Reserved.
Bought with JPT REALTY LLC





