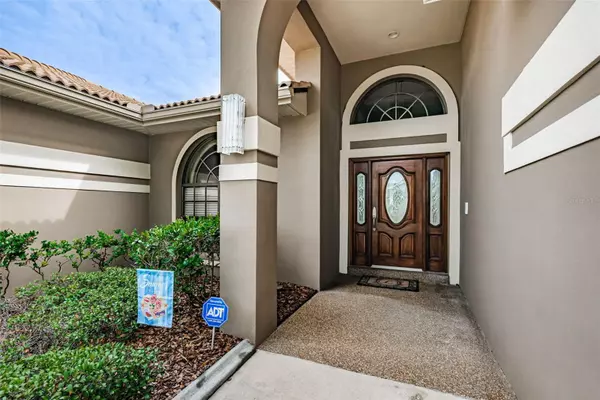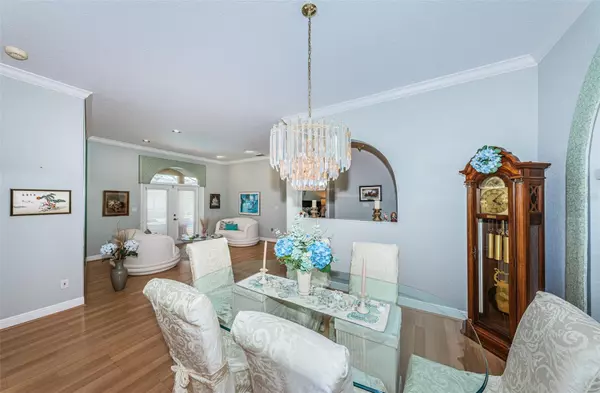$1,100,000
$1,050,000
4.8%For more information regarding the value of a property, please contact us for a free consultation.
11579 SHELLY CIR Seminole, FL 33772
4 Beds
3 Baths
2,753 SqFt
Key Details
Sold Price $1,100,000
Property Type Single Family Home
Sub Type Single Family Residence
Listing Status Sold
Purchase Type For Sale
Square Footage 2,753 sqft
Price per Sqft $399
Subdivision Seminole Oak Trails
MLS Listing ID U8208255
Sold Date 09/07/23
Bedrooms 4
Full Baths 3
Construction Status Inspections
HOA Fees $13/ann
HOA Y/N Yes
Originating Board Stellar MLS
Year Built 1991
Annual Tax Amount $5,000
Lot Size 9,147 Sqft
Acres 0.21
Lot Dimensions 75x120
Property Description
The search is over! Deed-restricted NO FLOOD, NO EVACUATION ZONE Executive 4 bedroom, 3 bath, 3-car garage block home in one of Seminole's most desirable communities of “Seminole Oak Trails.” Move right into this immaculate split-bedroom home, built by “Happy Homes” in 1991, featuring a high-end red barrel tile roof by Thunderbay, Inc. in 2008, new A/C in 2016, inside laundry room with new upscale washer/dryer, gas fireplace, security system, water softener, ceiling fans, fresh interior paint with crown moldings, and tile & laminate flooring throughout. The highly functional center kitchen is fully equipped with stainless-steel Kenmore and GE appliances, granite counters, ample cabinet space and large breakfast bar. The formal living-, dining-, family room and kitchen overlook an inviting travertine-tiled lanai with solar-heated, caged pool & spa, in private all white vinyl fenced backyard (lot size: 75x120), outdoor kitchen for family barbecues and outdoor fun. His and Hers Walk-in closets in large master bedroom and beautifully remodeled master bath. Two guest baths will need updating. Sprinklers are on reclaimed water. Epoxy flooring in garage, pull-down ladder and attic storage, high-impact garage doors, additional fridge, A/C in garage & workbench convey. Home is covered by Super D Pest Control with a termite warranty. A large driveway and mature, professional landscape offer a lovely curb appeal. The home is located 10 minutes to white, sugary beaches of Indian Shores, walk-in distance to parks (Boca Ciega Millennium Waterfront Park & Seminole City Park with playground and City museum), a number of public and private A-rated schools, new Seminole City Center with movie theater, restaurants, Fitness Center, shopping & entertainment, a 25-minute drive to Tampa International Airport – this property offers the best of Florida living – don't miss your chance to make it YOUR HOME! (Furniture is negotiable – sold separately, ask for details.)
Location
State FL
County Pinellas
Community Seminole Oak Trails
Zoning RES
Rooms
Other Rooms Attic, Formal Dining Room Separate, Formal Living Room Separate, Inside Utility
Interior
Interior Features Ceiling Fans(s), Crown Molding, Eat-in Kitchen, High Ceilings, Kitchen/Family Room Combo, Living Room/Dining Room Combo, Master Bedroom Main Floor, Split Bedroom, Stone Counters, Window Treatments
Heating Central, Electric
Cooling Central Air
Flooring Laminate, Tile
Fireplaces Type Family Room, Gas
Furnishings Negotiable
Fireplace true
Appliance Dishwasher, Disposal, Dryer, Electric Water Heater, Microwave, Range, Refrigerator, Washer, Water Softener
Laundry Inside, Laundry Room
Exterior
Exterior Feature Irrigation System, Lighting, Outdoor Shower, Rain Gutters, Sidewalk
Parking Features Garage Door Opener, Guest, Parking Pad
Garage Spaces 3.0
Fence Vinyl
Pool Gunite, Solar Heat
Community Features Deed Restrictions, Sidewalks
Utilities Available BB/HS Internet Available, Cable Connected, Electricity Connected, Public, Sewer Connected, Sprinkler Recycled, Street Lights, Water Available
View Garden, Pool
Roof Type Tile
Porch Covered, Rear Porch, Screened
Attached Garage true
Garage true
Private Pool Yes
Building
Lot Description Near Public Transit, Sidewalk, Paved
Story 1
Entry Level One
Foundation Block, Slab
Lot Size Range 0 to less than 1/4
Sewer Public Sewer
Water Public
Architectural Style Contemporary
Structure Type Block, Stucco
New Construction false
Construction Status Inspections
Schools
Elementary Schools Seminole Elementary-Pn
Middle Schools Seminole Middle-Pn
High Schools Seminole High-Pn
Others
Pets Allowed Yes
Senior Community No
Ownership Fee Simple
Monthly Total Fees $13
Acceptable Financing Cash, Conventional
Membership Fee Required Required
Listing Terms Cash, Conventional
Special Listing Condition None
Read Less
Want to know what your home might be worth? Contact us for a FREE valuation!

Our team is ready to help you sell your home for the highest possible price ASAP

© 2025 My Florida Regional MLS DBA Stellar MLS. All Rights Reserved.
Bought with GINNY VAIL REALTY INC





