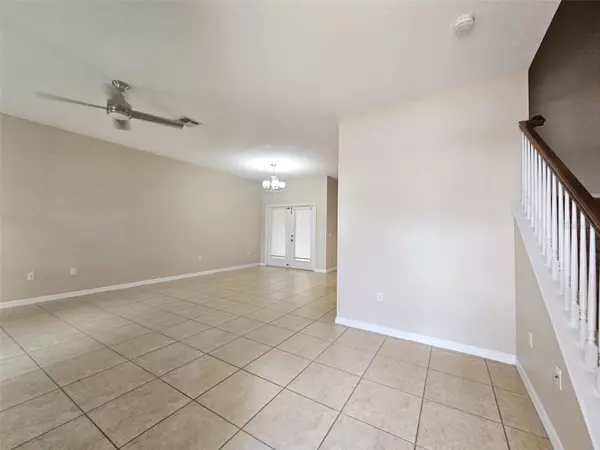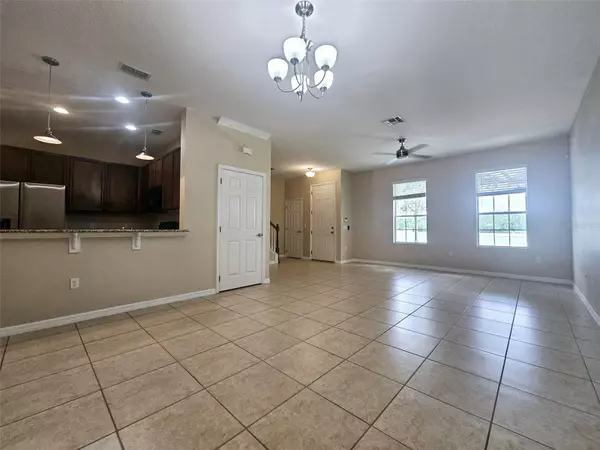$395,000
$401,500
1.6%For more information regarding the value of a property, please contact us for a free consultation.
12673 TANJA KING BLVD Orlando, FL 32828
3 Beds
3 Baths
1,618 SqFt
Key Details
Sold Price $395,000
Property Type Townhouse
Sub Type Townhouse
Listing Status Sold
Purchase Type For Sale
Square Footage 1,618 sqft
Price per Sqft $244
Subdivision Avalon Park Northwest Village Ph 05 R
MLS Listing ID O6130371
Sold Date 08/31/23
Bedrooms 3
Full Baths 2
Half Baths 1
HOA Fees $223/qua
HOA Y/N Yes
Originating Board Stellar MLS
Year Built 2013
Annual Tax Amount $4,739
Lot Size 2,178 Sqft
Acres 0.05
Property Description
Beautiful townhouse, move in ready, in the desirable Avalon Park Community, Orlando. These 3 bedrooms 2.5 bathrooms has the perfect location, walking distance to the New Market Place, restaurants, Publix, YMCA and more. As you enter the home you are greeted with a large open space that includes living and dining. The kitchen included bran new Samsung fridge (never used). Laundry with washer and dryer and half bathroom downstairs, also, porch and 2 car garage. The master bedroom has a walk-in closet, double vanity and lake view. HOA include basic cable and internet. The community amenities include basketball courts, racquetball courts, tennis courts, dog park, playground, picnic area, pool. Close to SR 417, SR 408 and 528, University of Central Florida, Waterford Lakes Town Center, minutes from Lake Nona, Downtown Orlando, Orlando International Airport, shopping, and restaurants. Schedule you're showing today and make this Avalon Park townhome your new place to call home!
Location
State FL
County Orange
Community Avalon Park Northwest Village Ph 05 R
Zoning P-D
Interior
Interior Features High Ceilings, Living Room/Dining Room Combo, Open Floorplan, Stone Counters, Walk-In Closet(s)
Heating Central
Cooling Central Air
Flooring Carpet, Ceramic Tile
Fireplace false
Appliance Dishwasher, Dryer, Microwave, Range, Refrigerator, Washer
Exterior
Exterior Feature French Doors, Other, Sidewalk
Garage Spaces 2.0
Community Features Clubhouse, Community Mailbox, Dog Park, Park, Playground, Pool, Racquetball, Restaurant, Sidewalks, Tennis Courts
Utilities Available Cable Available, Electricity Available, Water Available
View Y/N 1
Roof Type Shingle
Attached Garage true
Garage true
Private Pool No
Building
Entry Level Two
Foundation Concrete Perimeter, Slab
Lot Size Range 0 to less than 1/4
Sewer Public Sewer
Water Public
Structure Type Block, Concrete, Stucco
New Construction false
Schools
Elementary Schools Stone Lake Elem
Middle Schools Avalon Middle
High Schools Timber Creek High
Others
Pets Allowed Yes
HOA Fee Include Cable TV, Pool, Internet, Maintenance Structure, Pool, Recreational Facilities, Trash
Senior Community No
Ownership Fee Simple
Monthly Total Fees $223
Membership Fee Required Required
Special Listing Condition None
Read Less
Want to know what your home might be worth? Contact us for a FREE valuation!

Our team is ready to help you sell your home for the highest possible price ASAP

© 2025 My Florida Regional MLS DBA Stellar MLS. All Rights Reserved.
Bought with RE/MAX PRIME PROPERTIES





