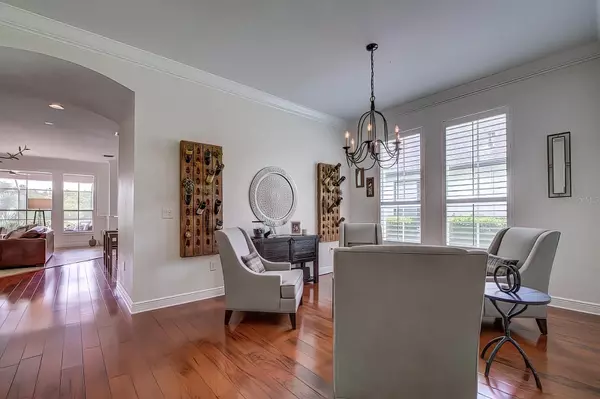$870,000
$885,000
1.7%For more information regarding the value of a property, please contact us for a free consultation.
8522 WESTERLAND DR Land O Lakes, FL 34637
5 Beds
4 Baths
3,668 SqFt
Key Details
Sold Price $870,000
Property Type Single Family Home
Sub Type Single Family Residence
Listing Status Sold
Purchase Type For Sale
Square Footage 3,668 sqft
Price per Sqft $237
Subdivision Connerton Village 01 Prcl 103
MLS Listing ID T3456476
Sold Date 09/01/23
Bedrooms 5
Full Baths 3
Half Baths 1
HOA Fees $87/mo
HOA Y/N Yes
Originating Board Stellar MLS
Year Built 2006
Annual Tax Amount $5,913
Lot Size 0.260 Acres
Acres 0.26
Lot Dimensions 75x158x141x78
Property Description
** NEW ROOF SCHEDULED FOR JULY/AUG 2023** Welcome to this stunning 5-bedroom, 3 ½-bathroom house with a 3-car garage, boasting approximately 3,700 square feet of living space. Located in the highly sought after neighborhood of Connerton, this remarkable property showcases one of David Weekley's most popular floor plans, making it perfect for a growing family. You'll be greeted by outstanding views from the front porch and back lanai, offering a picturesque setting surrounded by conservation. Yet, despite its tranquil location, this home is conveniently located less than a mile from local shopping and restaurants, providing the best of both worlds. Upon entering, you'll be welcomed by an open floor plan, that is light and bright. Large windows throughout provide amazing views of the water and conservation, creating a serene ambiance. This home offers ample space for entertainment, with its large open areas and outdoor entertaining areas, including a Pebble Tec pool with a brick paver lanai, outdoor hibachi grill, and convenient access to a pool bath. The fenced in back yard provides ample space for dogs and family to run and play. Additionally, this home offers a bonus feature of professionally installed outdoor lighting, allowing you to enjoy your outdoor oasis year-round. For additional entertainment options, the double bonus room upstairs provides versatility, accommodating a pool table, media room, and serving as an ideal space for recreation. A half-bath is also conveniently located upstairs. This property is meticulously maintained, and the pride of ownership shines throughout. Water heater, two air conditioners, water softener, and kitchen appliances have all been replaced within the last three years. The modern wood paneling in the breakfast area and great room adds a touch of elegance. The kitchen has been remodeled and features professional-grade appliances, new granite counters, and solid wood cabinets. The bathrooms have also been updated, offering a fresh and modern feel while a large home office overlooking the conservation at the front of the house provides a serene and inspiring workspace. Whether you're hosting gatherings or simply enjoying a quiet moment with a cup of coffee, this house caters to all needs. Its spacious and open layout provides excellent entertaining spaces, while the tranquil surroundings allow for relaxation and appreciation of nature and wildlife. Don't miss the opportunity to own this exceptional property, combining comfort, functionality, and natural beauty in a desirable location.
Location
State FL
County Pasco
Community Connerton Village 01 Prcl 103
Zoning MPUD
Rooms
Other Rooms Attic, Bonus Room, Den/Library/Office, Formal Dining Room Separate, Great Room, Inside Utility, Media Room
Interior
Interior Features Ceiling Fans(s), Crown Molding, Eat-in Kitchen, High Ceilings, Master Bedroom Main Floor, Solid Surface Counters, Solid Wood Cabinets, Thermostat, Tray Ceiling(s), Walk-In Closet(s), Window Treatments
Heating Heat Pump, Natural Gas
Cooling Central Air
Flooring Carpet, Hardwood, Tile
Fireplace false
Appliance Dishwasher, Disposal, Dryer, Gas Water Heater, Microwave, Range Hood, Refrigerator, Washer, Water Softener, Wine Refrigerator
Laundry Laundry Room
Exterior
Exterior Feature Irrigation System
Garage Spaces 3.0
Pool Auto Cleaner, In Ground, Outside Bath Access, Screen Enclosure
Community Features Clubhouse, Deed Restrictions, Fitness Center, Golf Carts OK, Irrigation-Reclaimed Water, Park, Playground, Pool, Sidewalks
Utilities Available Cable Connected, Electricity Connected, Natural Gas Connected, Sewer Connected, Sprinkler Recycled, Street Lights, Water Connected
Amenities Available Basketball Court, Clubhouse, Fitness Center, Lobby Key Required, Park, Playground, Pool, Recreation Facilities, Tennis Court(s), Trail(s)
Waterfront Description Pond
View Y/N 1
View Water
Roof Type Shingle
Porch Covered, Front Porch, Patio, Rear Porch
Attached Garage true
Garage true
Private Pool Yes
Building
Lot Description Conservation Area, Greenbelt, Landscaped, Near Golf Course, Sidewalk
Story 2
Entry Level Two
Foundation Stem Wall
Lot Size Range 1/4 to less than 1/2
Builder Name David Weekly
Sewer Public Sewer
Water Public
Architectural Style Craftsman
Structure Type Block, Cement Siding, Wood Frame
New Construction false
Schools
Elementary Schools Connerton Elem
Middle Schools Pine View Middle-Po
High Schools Land O' Lakes High-Po
Others
Pets Allowed Yes
HOA Fee Include Pool
Senior Community No
Ownership Fee Simple
Monthly Total Fees $87
Acceptable Financing Cash, Conventional
Membership Fee Required Required
Listing Terms Cash, Conventional
Special Listing Condition None
Read Less
Want to know what your home might be worth? Contact us for a FREE valuation!

Our team is ready to help you sell your home for the highest possible price ASAP

© 2025 My Florida Regional MLS DBA Stellar MLS. All Rights Reserved.
Bought with BRAINARD REALTY





