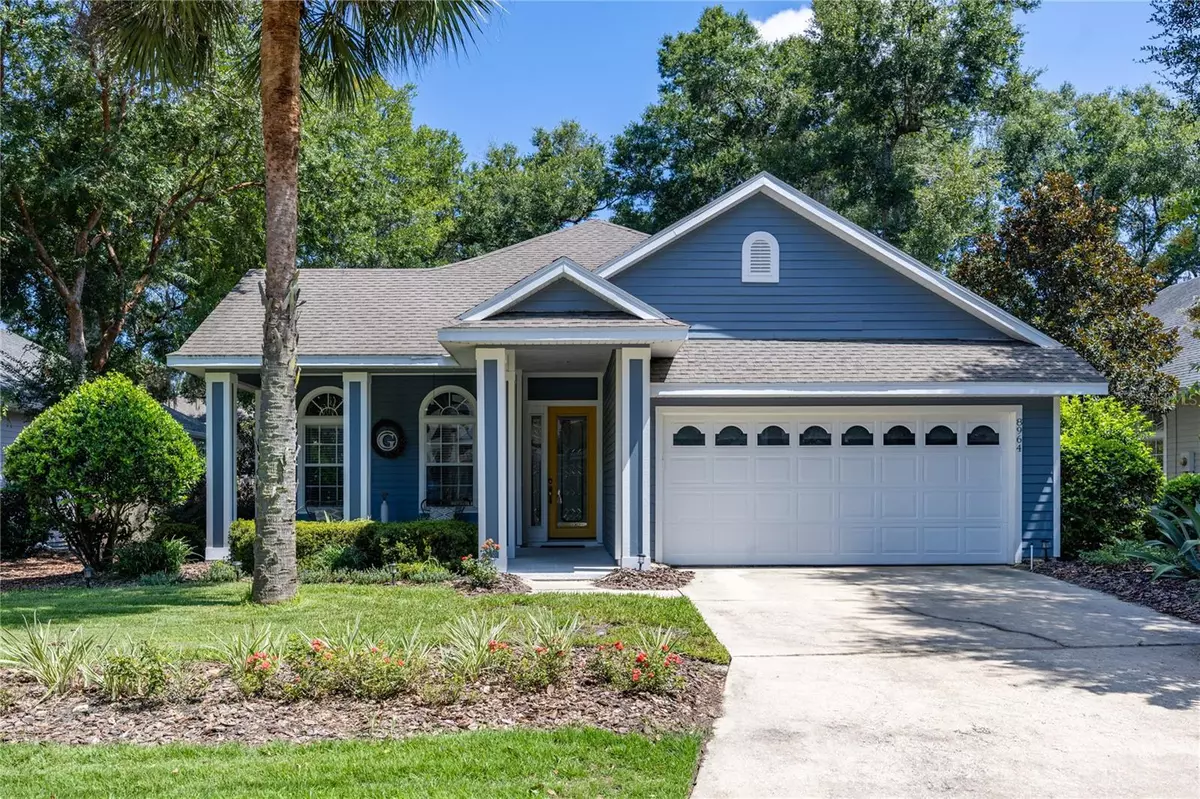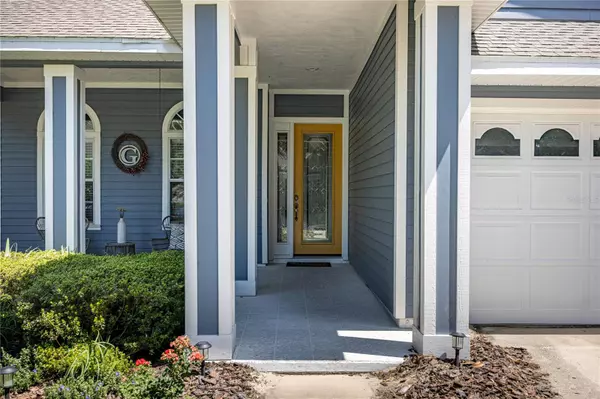$410,000
$410,000
For more information regarding the value of a property, please contact us for a free consultation.
8964 SW 64TH LN Gainesville, FL 32608
3 Beds
2 Baths
1,894 SqFt
Key Details
Sold Price $410,000
Property Type Single Family Home
Sub Type Single Family Residence
Listing Status Sold
Purchase Type For Sale
Square Footage 1,894 sqft
Price per Sqft $216
Subdivision Eloise Gardens Ph 1
MLS Listing ID GC515178
Sold Date 09/01/23
Bedrooms 3
Full Baths 2
HOA Fees $133/qua
HOA Y/N Yes
Originating Board Stellar MLS
Year Built 2005
Annual Tax Amount $4,664
Lot Size 6,534 Sqft
Acres 0.15
Property Description
Under contract-accepting backup offers. Welcome to your dream home in southwest Gainesville. This delightful three-bedroom, two-bath residence with an office/bonus room offers the perfect blend of modern comforts and timeless charm. Situated in a sought-after neighborhood with mature tree-lined streets, you'll find yourself immersed in an idyllic park-like setting. Step onto the colorful patio and inside the front door to discover an inviting living space spanning 1,894 square feet. The home boasts a forthcoming new roof prior to closing that will ensure peace of mind for years to come. Stay cool during the Florida summers with a newer, more energy efficient HVAC system (2021). A newer hot water (2022), LG suite of kitchen appliances (2017–fridge 2023), and a Samsung washer and dryer set (2015) round out some of the many great features of this home. The screened-in patio enclosure invites you to relax and savor the outdoor beauty of the coral-colored azaleas in the backyard. Enjoy the newly installed outdoor concrete patio to view the night stars. This home will be an oasis for those seeking comfort, tranquility, and the allure of a charming community. Don't miss out on the chance to make it yours and experience the magic of living in this wonderful SW Gainesville neighborhood.
Location
State FL
County Alachua
Community Eloise Gardens Ph 1
Zoning R-1A
Rooms
Other Rooms Den/Library/Office, Inside Utility
Interior
Interior Features Ceiling Fans(s), Kitchen/Family Room Combo, Living Room/Dining Room Combo, Master Bedroom Main Floor, Skylight(s), Walk-In Closet(s), Window Treatments
Heating Central, Natural Gas
Cooling Central Air
Flooring Carpet, Ceramic Tile
Fireplaces Type Gas
Furnishings Unfurnished
Fireplace true
Appliance Cooktop, Dishwasher, Dryer
Laundry Inside
Exterior
Exterior Feature Other
Garage Spaces 2.0
Utilities Available BB/HS Internet Available, Cable Available, Natural Gas Connected, Public, Sewer Connected, Underground Utilities
Roof Type Shingle
Porch Enclosed, Front Porch, Patio, Porch, Screened
Attached Garage true
Garage true
Private Pool No
Building
Story 1
Entry Level One
Foundation Slab
Lot Size Range 0 to less than 1/4
Sewer Public Sewer
Water Public
Structure Type HardiPlank Type
New Construction false
Schools
Elementary Schools Kimball Wiles Elementary School-Al
Middle Schools Kanapaha Middle School-Al
High Schools F. W. Buchholz High School-Al
Others
Pets Allowed Breed Restrictions, Yes
Senior Community No
Ownership Fee Simple
Monthly Total Fees $133
Acceptable Financing Cash, Conventional, FHA, VA Loan
Membership Fee Required Required
Listing Terms Cash, Conventional, FHA, VA Loan
Special Listing Condition None
Read Less
Want to know what your home might be worth? Contact us for a FREE valuation!

Our team is ready to help you sell your home for the highest possible price ASAP

© 2025 My Florida Regional MLS DBA Stellar MLS. All Rights Reserved.
Bought with CAMPUS TO COAST REALTY, INC





