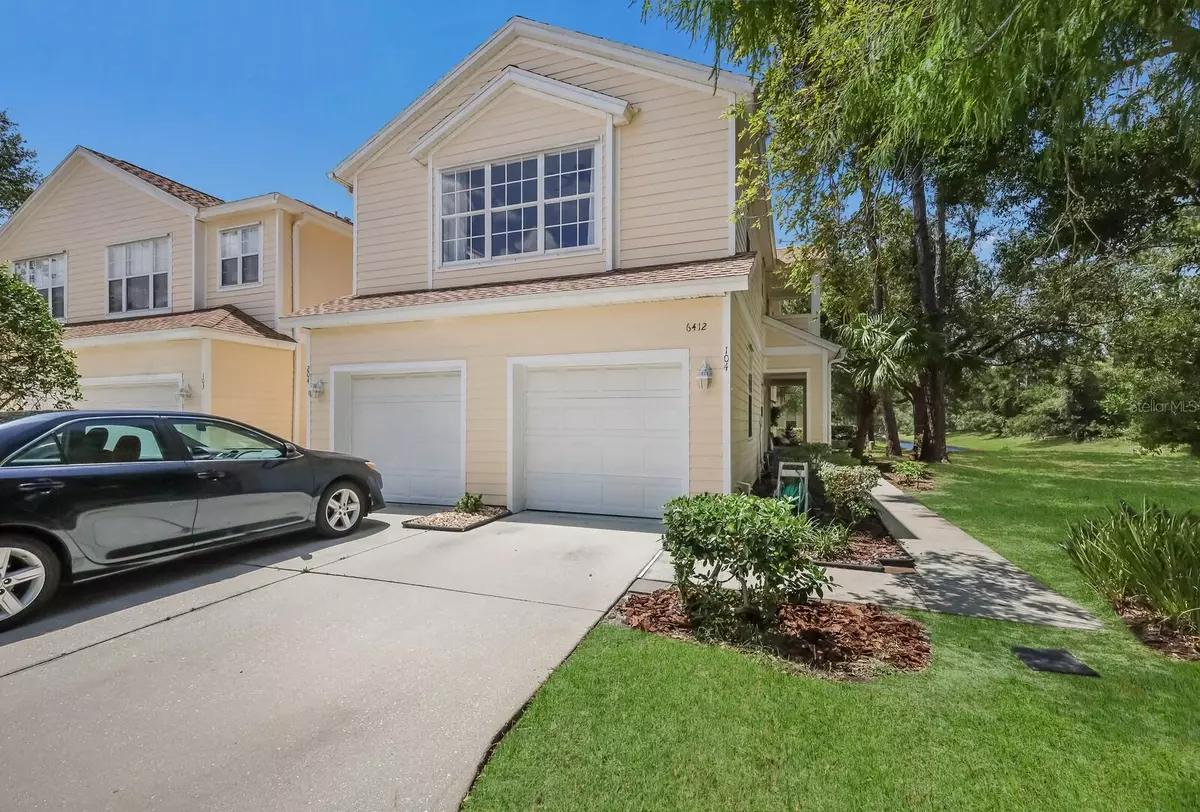$270,000
$275,000
1.8%For more information regarding the value of a property, please contact us for a free consultation.
6412 ROSEFINCH CT #104 Lakewood Ranch, FL 34202
2 Beds
1 Bath
982 SqFt
Key Details
Sold Price $270,000
Property Type Condo
Sub Type Condominium
Listing Status Sold
Purchase Type For Sale
Square Footage 982 sqft
Price per Sqft $274
Subdivision Summerfield Hollow Ph 1A&1B,
MLS Listing ID A4572362
Sold Date 08/28/23
Bedrooms 2
Full Baths 1
Condo Fees $455
Construction Status Inspections
HOA Fees $3/ann
HOA Y/N Yes
Originating Board Stellar MLS
Year Built 2002
Annual Tax Amount $2,991
Property Description
Location! Private views, when you walk up to your door it feels more like a house than a condo. This home offers maintenance-free living in Lakewood Ranch. A ground floor, end unit with a covered porch area facing a private wooded area and natural Florida views. Two bedrooms, an attached one car garage and laundry room, surrounded by mature greenspace and located in the heart of Lakewood Ranch. This home is tiled throughout with a neutral color palette. White kitchen has a spacious walk-in pantry and ample dining space. Both bedrooms, with wooded views out windows, have good storage space and no carpet. The oversized bathroom with double vanity is also accessible from the master bedroom. Laundry room with full size washer and dryer, additional storage and access directly from condo to garage. The side porch is private and cozy, and can be screened in if preferred. Storm shutters included. Located a very short drive to Lakewood Ranch Main St, LECOM, parks, restaurants, shopping, golf and our beautiful white sand beaches. Condo fees include basic cable, water, sewer, and trash.
Location
State FL
County Manatee
Community Summerfield Hollow Ph 1A&1B,
Zoning PDR/WP
Interior
Interior Features Ceiling Fans(s), Eat-in Kitchen, Master Bedroom Main Floor, Walk-In Closet(s)
Heating Central
Cooling Central Air
Flooring Ceramic Tile
Fireplace false
Appliance Dishwasher, Disposal, Dryer, Range, Refrigerator, Washer
Exterior
Exterior Feature Sidewalk, Sliding Doors
Parking Features Driveway
Garage Spaces 1.0
Community Features Buyer Approval Required, Deed Restrictions, Irrigation-Reclaimed Water, Sidewalks
Utilities Available Cable Connected, Electricity Connected, Public, Sewer Connected, Street Lights, Water Connected
Amenities Available Maintenance
View Trees/Woods
Roof Type Shingle
Attached Garage true
Garage true
Private Pool No
Building
Story 1
Entry Level One
Foundation Slab
Lot Size Range Non-Applicable
Sewer Public Sewer
Water Public
Structure Type Block, Wood Siding
New Construction false
Construction Status Inspections
Schools
Elementary Schools Braden River Elementary
Middle Schools Braden River Middle
Others
Pets Allowed Yes
HOA Fee Include Escrow Reserves Fund, Fidelity Bond, Maintenance Structure, Maintenance Grounds, Maintenance, Management, Pest Control, Sewer, Trash, Water
Senior Community No
Ownership Condominium
Monthly Total Fees $458
Acceptable Financing Cash, Conventional, FHA, VA Loan
Membership Fee Required Required
Listing Terms Cash, Conventional, FHA, VA Loan
Num of Pet 2
Special Listing Condition None
Read Less
Want to know what your home might be worth? Contact us for a FREE valuation!

Our team is ready to help you sell your home for the highest possible price ASAP

© 2025 My Florida Regional MLS DBA Stellar MLS. All Rights Reserved.
Bought with LPT REALTY





