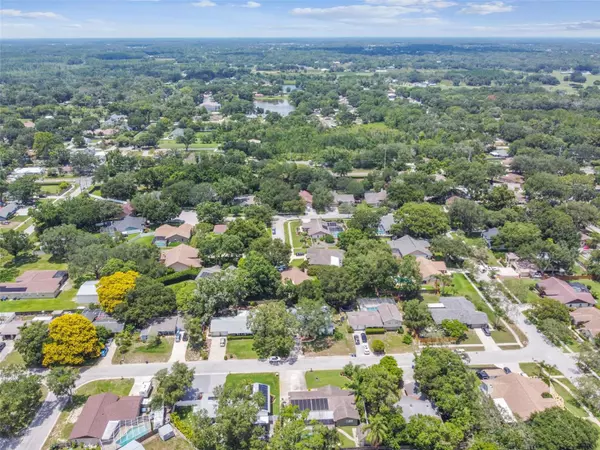$400,000
$399,000
0.3%For more information regarding the value of a property, please contact us for a free consultation.
1511 BONNIEBROOK DR Lutz, FL 33549
3 Beds
2 Baths
1,449 SqFt
Key Details
Sold Price $400,000
Property Type Single Family Home
Sub Type Single Family Residence
Listing Status Sold
Purchase Type For Sale
Square Footage 1,449 sqft
Price per Sqft $276
Subdivision Bonniebrook Estates
MLS Listing ID U8203961
Sold Date 08/28/23
Bedrooms 3
Full Baths 2
Construction Status Appraisal
HOA Y/N No
Originating Board Stellar MLS
Year Built 1974
Annual Tax Amount $1,865
Lot Size 8,712 Sqft
Acres 0.2
Lot Dimensions 85x100
Property Description
Under contract-accepting backup offers. *Multiple offers received. Please bring your highest and best by 06/19/2023 by 5:00 p.m. Welcome Home! This 3 Bedroom, 2 Bath, 2 car Garage, Salt Water System Pool Home has been Meticulously maintained! There is nothing for you to do except Move in and enjoy all it has to offer. Home is wired for generator and offers many desirable features - single-story, a gorgeous lanai facing the heated pool, an exceptional kitchen with Granite Counter Tops, Top of the line Appliances, lots of Cabinet Space. Both Bathrooms have been upgraded. Beautiful Wood Floors throughout and So much more. Newer Roof and HVAC. Located conveniently to many stores, great schools and a fantastic Subdivision with excellent neighbors! Call today to make this yours!
Location
State FL
County Hillsborough
Community Bonniebrook Estates
Zoning RSC-6
Interior
Interior Features Ceiling Fans(s)
Heating Central, Electric
Cooling Central Air
Flooring Tile, Wood
Fireplace false
Appliance Dishwasher, Disposal, Dryer, Electric Water Heater, Ice Maker
Exterior
Exterior Feature Private Mailbox
Garage Spaces 2.0
Pool Heated, In Ground, Salt Water, Screen Enclosure
Utilities Available Cable Connected, Electricity Available, Electricity Connected
Roof Type Shingle
Attached Garage true
Garage true
Private Pool Yes
Building
Story 1
Entry Level One
Foundation Slab
Lot Size Range 0 to less than 1/4
Sewer Septic Tank
Water Well
Structure Type Block, Cement Siding
New Construction false
Construction Status Appraisal
Others
Pets Allowed Yes
Senior Community No
Ownership Fee Simple
Acceptable Financing Cash, Conventional, FHA, VA Loan
Listing Terms Cash, Conventional, FHA, VA Loan
Special Listing Condition None
Read Less
Want to know what your home might be worth? Contact us for a FREE valuation!

Our team is ready to help you sell your home for the highest possible price ASAP

© 2025 My Florida Regional MLS DBA Stellar MLS. All Rights Reserved.
Bought with AVENUE HOMES LLC





