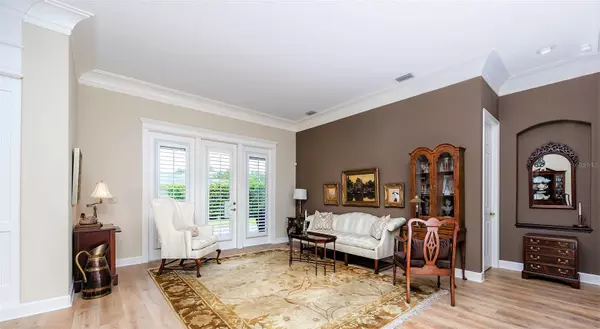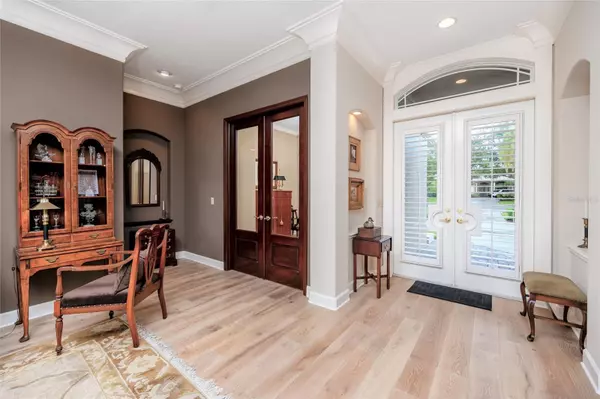$1,190,000
$1,200,000
0.8%For more information regarding the value of a property, please contact us for a free consultation.
202 HIGHLAND WOODS DR Safety Harbor, FL 34695
4 Beds
3 Baths
3,415 SqFt
Key Details
Sold Price $1,190,000
Property Type Single Family Home
Sub Type Single Family Residence
Listing Status Sold
Purchase Type For Sale
Square Footage 3,415 sqft
Price per Sqft $348
Subdivision Highlands At Safety Harbor The
MLS Listing ID U8207795
Sold Date 08/28/23
Bedrooms 4
Full Baths 3
Construction Status Financing,Inspections
HOA Fees $131/ann
HOA Y/N Yes
Originating Board Stellar MLS
Year Built 2001
Annual Tax Amount $6,026
Lot Size 0.390 Acres
Acres 0.39
Lot Dimensions 120x140
Property Description
SPECTACULAR Executive Retreat in the heart of Safety Harbor. Located in the highly sought after subdivision of the HIGHLANDS AT SAFETY HARBOR, this elite luxury home is situated on over 1/3 acre nestled on a corner lot behind a gated entry. This treasure has enjoyed only ONE OWNER since 2001 and has over $180,000 worth of updates and upgrades including a NEW ROOF in 2019, NEW A/Cs in 2017 and 2018, solid oak wood flooring and crown molding throughout the home and MORE! Featuring soaring ceilings and a wide open floor plan, 202 Highland Woods Dr is in pristine condition. From the custom foam banding accents and brick pavered entryway outside to wood shutters and custom light fixtures and ceiling fans inside, no expense has been spared. The gourmet kitchen comes complete with granite counters, stainless appliances and raised panel sold wood tiered cabinetry. French doors lead to the brick paver patio and fenced rear yard that will fit any pool, landscaped for complete privacy. The luxurious Master Suite showcases an oversized Master Bathroom complete with jetted tub and separate walk in shower. Both the formal living room and family rooms are incredibly spacious and contribute to the open feel of the home. This home is a masterpiece. Schedule your private showing today!
Location
State FL
County Pinellas
Community Highlands At Safety Harbor The
Interior
Interior Features Cathedral Ceiling(s), Ceiling Fans(s), High Ceilings, Kitchen/Family Room Combo, Living Room/Dining Room Combo, Master Bedroom Main Floor, Open Floorplan, Solid Wood Cabinets, Split Bedroom, Stone Counters, Walk-In Closet(s)
Heating Central
Cooling Central Air
Flooring Wood
Fireplace false
Appliance Cooktop, Dishwasher, Dryer, Microwave, Range, Refrigerator, Washer
Exterior
Exterior Feature French Doors, Irrigation System
Garage Spaces 3.0
Community Features Gated Community - No Guard
Utilities Available BB/HS Internet Available, Cable Connected, Electricity Connected, Sewer Connected, Sprinkler Meter, Underground Utilities
Amenities Available Gated
Roof Type Shingle
Attached Garage true
Garage true
Private Pool No
Building
Story 1
Entry Level One
Foundation Slab
Lot Size Range 1/4 to less than 1/2
Sewer Public Sewer
Water Public
Structure Type Block, Stucco
New Construction false
Construction Status Financing,Inspections
Schools
Elementary Schools Safety Harbor Elementary-Pn
Middle Schools Safety Harbor Middle-Pn
High Schools Countryside High-Pn
Others
Pets Allowed Yes
Senior Community No
Ownership Fee Simple
Monthly Total Fees $131
Acceptable Financing Cash, Conventional, VA Loan
Membership Fee Required Required
Listing Terms Cash, Conventional, VA Loan
Special Listing Condition None
Read Less
Want to know what your home might be worth? Contact us for a FREE valuation!

Our team is ready to help you sell your home for the highest possible price ASAP

© 2025 My Florida Regional MLS DBA Stellar MLS. All Rights Reserved.
Bought with TOMLIN, ST CYR & ASSOCIATES LLC





