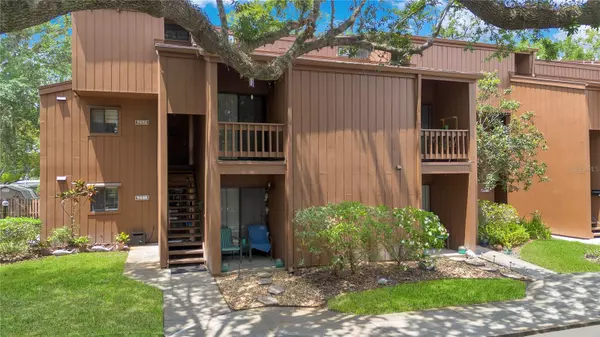$299,900
$299,900
For more information regarding the value of a property, please contact us for a free consultation.
948 E MICHIGAN ST #A Orlando, FL 32806
4 Beds
2 Baths
1,664 SqFt
Key Details
Sold Price $299,900
Property Type Condo
Sub Type Condominium
Listing Status Sold
Purchase Type For Sale
Square Footage 1,664 sqft
Price per Sqft $180
Subdivision One Thousand Oaks Rep
MLS Listing ID O6106941
Sold Date 08/23/23
Bedrooms 4
Full Baths 2
Construction Status Appraisal,Inspections
HOA Fees $919/mo
HOA Y/N Yes
Originating Board Stellar MLS
Year Built 1973
Annual Tax Amount $1,200
Lot Size 6,534 Sqft
Acres 0.15
Property Description
Under contract-accepting backup offers. Located in the private, gated community of One Thousand Oaks, this beautiful 4 bedroom, 2 bathroom condominium has been completely renovated from floor to ceiling and wall to wall! While driving through the quiet, well-maintained community, be sure to take notice of the mature oak trees. Stepping through the front door you are greeted by a spacious foyer with a beautifully updated kitchen to your immediate left. The kitchen features high-end granite countertops, a modern glass tile backsplash, a new faucet, sink & disposal and updated stainless-steel appliances. Just off of the foyer is the primary bedroom with ensuite. The bedroom is plenty large enough for a King-sized bedroom suite and the walk-in closet provides loads of storage, while the sliding glass doors provide access to the front patio where you can wake up with your morning cup of coffee. The ensuite boasts granite countertops with double-sinks and a stunning, glass-enclosed, tiled walk-in shower with a rain shower head. Making your way out of the primary, you are in the main part of the home which features an open concept dining and living room. New sliding glass doors off of both rooms step out onto the patios where you can enjoy an open-air BBQ or take in a peaceful evening on your screen-enclosed patio. A fence along the back of the property offers additional privacy. Making your way back into the home your eye is drawn to the living room with its modern tiled, wood-burning fireplace. A wood feature wall, complete with an 82-inch TV, that stays with the home, brings the entire space together and provides a comfortable space to entertain family and friends. A hallway houses 2 additional bedrooms, one of which is similar to the master in that it has access to a front patio via a set of sliding glass doors. A comfortable guest bath, which has also been completely renovated is accessible to all while the interior laundry room, with a new stackable washer & dryer, makes weekend chores easy! Adjacent to the living room and tucked behind a sleek set of barn doors is a 4th bedroom that could also be used as an office, fitness or hobby room. This 4th bedroom has a set of sliding glass doors that provides egress to an outdoor patio. In addition to what's already been mentioned, this home boasts loads of upgrades and improvements including: refinished ceilings and walls, new ceiling fans and lighting throughout, including can lighting in the kitchen and living room, new interior doors and tile floors throughout. A new interior & exterior HVAC unit, a new water heater and updated electrical & plumbing offers peace of mind to any buyer! Two carport spaces, each with overhead storage make parking simple, while additional parking is available for guests. Community amenities include tennis courts, a pool and a large clubhouse with kitchen and pool access. Convenient to area shopping, dining and major roadways and less than 15 minutes from Downtown Orlando, this home is ready for you to unpack and move right on in! Neighborhood schools include Blankner K-8 and Boone High (Go Braves!).
Location
State FL
County Orange
Community One Thousand Oaks Rep
Zoning R-3B
Rooms
Other Rooms Inside Utility
Interior
Interior Features Ceiling Fans(s), Stone Counters, Thermostat, Window Treatments
Heating Central, Electric
Cooling Central Air
Flooring Tile
Fireplaces Type Living Room, Wood Burning
Furnishings Unfurnished
Fireplace true
Appliance Dishwasher, Dryer, Microwave, Range, Refrigerator, Washer
Laundry Inside, Laundry Room
Exterior
Exterior Feature Lighting, Sidewalk, Sliding Doors
Parking Features Assigned, Guest
Fence Wood
Community Features Clubhouse, Deed Restrictions, Gated, Pool, Sidewalks, Tennis Courts
Utilities Available BB/HS Internet Available, Cable Available, Electricity Available, Electricity Connected, Phone Available, Sewer Available, Sewer Connected, Water Available, Water Connected
Amenities Available Gated, Pool, Recreation Facilities, Tennis Court(s)
Roof Type Other, Shingle
Porch Front Porch, Patio, Rear Porch, Screened
Attached Garage false
Garage false
Private Pool No
Building
Lot Description City Limits, Landscaped, Level, Sidewalk, Paved, Private
Story 2
Entry Level One
Foundation Slab
Sewer Public Sewer
Water Public
Architectural Style Other, Traditional
Structure Type Cedar
New Construction false
Construction Status Appraisal,Inspections
Schools
Elementary Schools Blankner Elem
Middle Schools Blankner School (K-8)
High Schools Boone High
Others
Pets Allowed Breed Restrictions, Number Limit, Size Limit, Yes
HOA Fee Include Pool, Pest Control, Pool, Private Road, Recreational Facilities, Sewer, Trash, Water
Senior Community No
Pet Size Small (16-35 Lbs.)
Ownership Fee Simple
Monthly Total Fees $919
Acceptable Financing Cash, Conventional, FHA, VA Loan
Membership Fee Required Required
Listing Terms Cash, Conventional, FHA, VA Loan
Num of Pet 2
Special Listing Condition None
Read Less
Want to know what your home might be worth? Contact us for a FREE valuation!

Our team is ready to help you sell your home for the highest possible price ASAP

© 2025 My Florida Regional MLS DBA Stellar MLS. All Rights Reserved.
Bought with CENTURY 21 PROFESSIONAL GROUP





