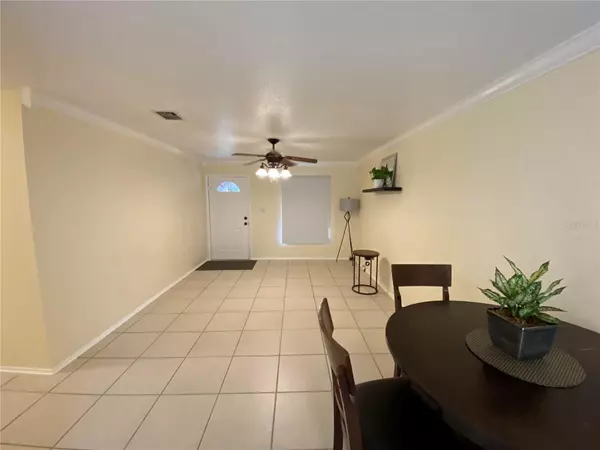$320,000
$320,000
For more information regarding the value of a property, please contact us for a free consultation.
5644 PINEROCK RD Orlando, FL 32810
3 Beds
2 Baths
1,022 SqFt
Key Details
Sold Price $320,000
Property Type Single Family Home
Sub Type Single Family Residence
Listing Status Sold
Purchase Type For Sale
Square Footage 1,022 sqft
Price per Sqft $313
Subdivision Kingswood Manor 7Th Add
MLS Listing ID O6116936
Sold Date 08/17/23
Bedrooms 3
Full Baths 1
Half Baths 1
Construction Status Appraisal,Financing,Inspections
HOA Fees $34/ann
HOA Y/N Yes
Originating Board Stellar MLS
Year Built 1970
Annual Tax Amount $3,216
Lot Size 10,018 Sqft
Acres 0.23
Property Description
NEW ROOF REPLACED IN SEPTEMBER 2022! HVAC REPLACED IN 2018! Welcome to Kingswood Manor, Orlando! This move-in ready house has been updated and showcases a spacious fenced back yard, providing ample privacy and the perfect space to bask in Florida's delightful weather or even construct a pool. Close to restaurants, businesses, minutes to Winter Park, College Park, and I-4. The HOA fee is optional if the tennis court, pool, park and playground are used. Dues are taken out of the homeowner's annual property taxes, making it easy to manage. There is a $2,500 buyer's credit available for the purchase of a refrigerator, range, and dishwasher. Make this wonderful house your new home. EASY TO SHOW AND MUST SEE!
Location
State FL
County Orange
Community Kingswood Manor 7Th Add
Zoning R-1
Interior
Interior Features Kitchen/Family Room Combo, Living Room/Dining Room Combo
Heating Central
Cooling Central Air
Flooring Ceramic Tile, Laminate
Fireplace false
Appliance None
Laundry Laundry Room
Exterior
Exterior Feature Lighting, Sidewalk
Fence Stone, Wood
Utilities Available Public, Street Lights
Amenities Available Basketball Court, Maintenance, Optional Additional Fees, Park, Playground, Pool, Recreation Facilities, Tennis Court(s)
Roof Type Shingle
Garage false
Private Pool No
Building
Lot Description Cul-De-Sac, Landscaped, Sidewalk, Paved
Story 1
Entry Level One
Foundation Slab
Lot Size Range 0 to less than 1/4
Sewer Public Sewer
Water Public
Structure Type Block, Concrete
New Construction false
Construction Status Appraisal,Financing,Inspections
Others
Pets Allowed Yes
Senior Community No
Ownership Fee Simple
Monthly Total Fees $34
Acceptable Financing Cash, Conventional, FHA, VA Loan
Membership Fee Required Optional
Listing Terms Cash, Conventional, FHA, VA Loan
Special Listing Condition None
Read Less
Want to know what your home might be worth? Contact us for a FREE valuation!

Our team is ready to help you sell your home for the highest possible price ASAP

© 2025 My Florida Regional MLS DBA Stellar MLS. All Rights Reserved.
Bought with CRANER AND COMPANY REAL ESTATE GROUP LLC





