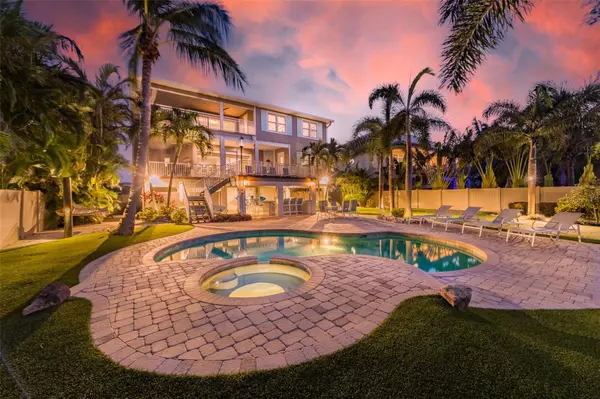$3,800,000
$3,950,000
3.8%For more information regarding the value of a property, please contact us for a free consultation.
240 OAK AVE Anna Maria, FL 34216
4 Beds
4 Baths
2,847 SqFt
Key Details
Sold Price $3,800,000
Property Type Single Family Home
Sub Type Single Family Residence
Listing Status Sold
Purchase Type For Sale
Square Footage 2,847 sqft
Price per Sqft $1,334
Subdivision Bimini Bay Estates
MLS Listing ID A4555313
Sold Date 08/17/23
Bedrooms 4
Full Baths 3
Half Baths 1
Construction Status Inspections
HOA Y/N No
Originating Board Stellar MLS
Year Built 2007
Annual Tax Amount $31,112
Lot Size 10,890 Sqft
Acres 0.25
Lot Dimensions 75x148
Property Description
ANNA MARIA LIVING AT IT'S FINEST. This remodeled and redecorated 4 bedroom, 3 ½ bath home is perfectly located on the island. Open concept living, dining, kitchen and patios are featured on the main floor. Upstairs the primary master flows out onto another patio but also has a large luxury bath and walk-in closet. You quickly realize this house is one house from the end of the canal so you can have easy access to Bimini Bay and beyond or take a quick stroll to watch the sunsets from the powder soft sand beaches of Anna Maria. Outdoor living is what this house is known for with two large decks, a roof top deck that you can see for miles from or the fun backyard which features a putting green, outdoor kitchen and a resort style pool. Bright and open coastal living is the best way to describe the inside with a very large island with seating and a dining area that you can watch the boats go out. With Water views in the front, the back and 360 degrees upstairs there are many places to see what island living is like. Updated appliances & furnishings, new outdoor decking for the patios, and it is being sold turnkey furnished. As you can imagine if you are interested, the rental potential here is phenomenal and there is a management company and rentals in place. If you are ready to enjoy luxury island living and to explore all the surrounding waters have to offer, this is the one and only home for you.
Location
State FL
County Manatee
Community Bimini Bay Estates
Zoning R1
Interior
Interior Features Ceiling Fans(s), Central Vaccum, Eat-in Kitchen, Elevator, High Ceilings, Living Room/Dining Room Combo, Master Bedroom Upstairs, Solid Wood Cabinets, Window Treatments
Heating Central
Cooling Central Air
Flooring Tile, Wood
Fireplace false
Appliance Bar Fridge, Cooktop, Dishwasher, Disposal, Dryer, Electric Water Heater, Ice Maker, Microwave, Range, Range Hood, Washer, Wine Refrigerator
Laundry Laundry Room
Exterior
Exterior Feature Balcony, Irrigation System, Outdoor Grill, Outdoor Kitchen, Outdoor Shower, Rain Gutters, Sliding Doors
Parking Features Driveway, Golf Cart Parking, Off Street
Garage Spaces 2.0
Fence Fenced, Vinyl
Pool Auto Cleaner, Heated, In Ground, Outside Bath Access, Pool Sweep, Tile
Utilities Available Cable Connected, Electricity Connected, Public, Sewer Connected, Water Connected
Waterfront Description Canal - Saltwater
View Y/N 1
Water Access 1
Water Access Desc Canal - Saltwater
View Water
Roof Type Metal
Porch Covered, Deck, Enclosed, Front Porch, Patio, Screened
Attached Garage true
Garage true
Private Pool Yes
Building
Lot Description Level, Oversized Lot, Paved
Story 3
Entry Level Three Or More
Foundation Slab
Lot Size Range 1/4 to less than 1/2
Sewer Public Sewer
Water Public
Architectural Style Florida, Key West
Structure Type Block, Cement Siding, Concrete, Stucco
New Construction false
Construction Status Inspections
Schools
Elementary Schools Anna Maria Elementary
Middle Schools Martha B. King Middle
High Schools Manatee High
Others
Pets Allowed Yes
Senior Community No
Ownership Fee Simple
Acceptable Financing Cash, Conventional
Listing Terms Cash, Conventional
Special Listing Condition None
Read Less
Want to know what your home might be worth? Contact us for a FREE valuation!

Our team is ready to help you sell your home for the highest possible price ASAP

© 2025 My Florida Regional MLS DBA Stellar MLS. All Rights Reserved.
Bought with MICHAEL SAUNDERS & COMPANY





