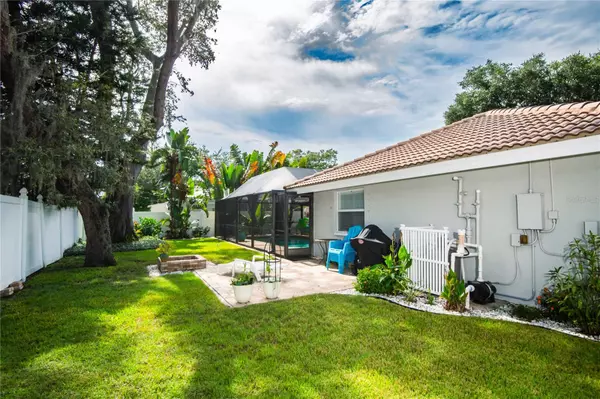$750,000
$750,000
For more information regarding the value of a property, please contact us for a free consultation.
24 RIDGECROFT LN Safety Harbor, FL 34695
4 Beds
2 Baths
2,217 SqFt
Key Details
Sold Price $750,000
Property Type Single Family Home
Sub Type Single Family Residence
Listing Status Sold
Purchase Type For Sale
Square Footage 2,217 sqft
Price per Sqft $338
Subdivision Bayshore Terrace
MLS Listing ID U8206301
Sold Date 08/15/23
Bedrooms 4
Full Baths 2
HOA Fees $16/ann
HOA Y/N Yes
Originating Board Stellar MLS
Year Built 1987
Annual Tax Amount $4,726
Lot Size 7,405 Sqft
Acres 0.17
Lot Dimensions 70x110
Property Description
Pristine 4 bedroom, 2 bath, 2 car garage home with over 2200 SF of living space located in the highly sought after Bayshore Terrace Community. A very rare find indeed! As you enter the home through the double doors & foyer you will immediately notice & appreciate an open concept split floor plan & soaring vaulted ceilings throughout. Master BR, Dining RM, Kitchen & Guest BR all offer glass slider access to the pool, paver decking & covered lanai area, extending your entire living/entertainment space! Home Interior Features include: Oversized Master Retreat & En-Suite Roman-style Bath with Garden Tub, Dual Travertine Sinks housed in a lovely Marble Base, a huge separate Walk-In Travertine Shower Stall, Private Water Closet, and an Oversized Walk-In Closet. Nice sized 2nd & 3rd BR's offer a Walk-In Closet as well & are conveniently located adjacent to a Full Bath that also serves as a Pool Bath. Fourth BR, set off the kitchen has Custom Built-In Shelving & Closet and is currently serving as an Office. Well-appointed Gourmet Kitchen has 42-Inch Cabinetry, Travertine Countertops, SS Appliances, DBL Stainless Sink w/Touch Sensor Faucet, Breakfast Bar & Nook and a large separate Closet Pantry! An Inside Laundry Room with both Washer & Dryer provides additional storage & completes this wonderful home. IDEAL LOCATION within close proximity to Beaches, Parks, Airports & Trails and Historical Downtown Safety Harbor where you will find the renown Marina & Spa, lots of quaint shops, local dining & entertainment, a Farmer's Market, etc., etc. etc.! Come take a peek - there is just so much more! Room Feature: Linen Closet In Bath (Primary Bedroom).
Location
State FL
County Pinellas
Community Bayshore Terrace
Rooms
Other Rooms Family Room, Formal Dining Room Separate, Inside Utility
Interior
Interior Features Built-in Features, Ceiling Fans(s), Eat-in Kitchen, Kitchen/Family Room Combo, L Dining, Primary Bedroom Main Floor, Open Floorplan, Split Bedroom, Stone Counters, Vaulted Ceiling(s), Walk-In Closet(s)
Heating Central, Electric
Cooling Central Air
Flooring Carpet, Ceramic Tile, Travertine
Furnishings Unfurnished
Fireplace false
Appliance Dishwasher, Dryer, Electric Water Heater, Microwave, Range, Refrigerator, Washer
Laundry Inside, Laundry Room
Exterior
Exterior Feature Hurricane Shutters, Lighting, Rain Gutters, Sidewalk, Sliding Doors, Sprinkler Metered
Parking Features Driveway, Garage Door Opener, Oversized
Garage Spaces 2.0
Fence Vinyl
Pool Deck, Gunite, In Ground, Screen Enclosure
Community Features Deed Restrictions, Sidewalks
Utilities Available Public, Sprinkler Meter, Street Lights
Roof Type Tile
Porch Covered, Deck, Patio, Porch, Screened
Attached Garage true
Garage true
Private Pool Yes
Building
Lot Description City Limits, Landscaped, Oversized Lot, Sidewalk, Paved
Story 1
Entry Level One
Foundation Slab
Lot Size Range 0 to less than 1/4
Sewer Public Sewer
Water Public
Structure Type Block
New Construction false
Schools
Elementary Schools Safety Harbor Elementary-Pn
Middle Schools Safety Harbor Middle-Pn
High Schools Countryside High-Pn
Others
Pets Allowed Yes
Senior Community No
Ownership Fee Simple
Monthly Total Fees $16
Acceptable Financing Cash, Conventional
Membership Fee Required Required
Listing Terms Cash, Conventional
Special Listing Condition None
Read Less
Want to know what your home might be worth? Contact us for a FREE valuation!

Our team is ready to help you sell your home for the highest possible price ASAP

© 2025 My Florida Regional MLS DBA Stellar MLS. All Rights Reserved.
Bought with COLDWELL BANKER REALTY





