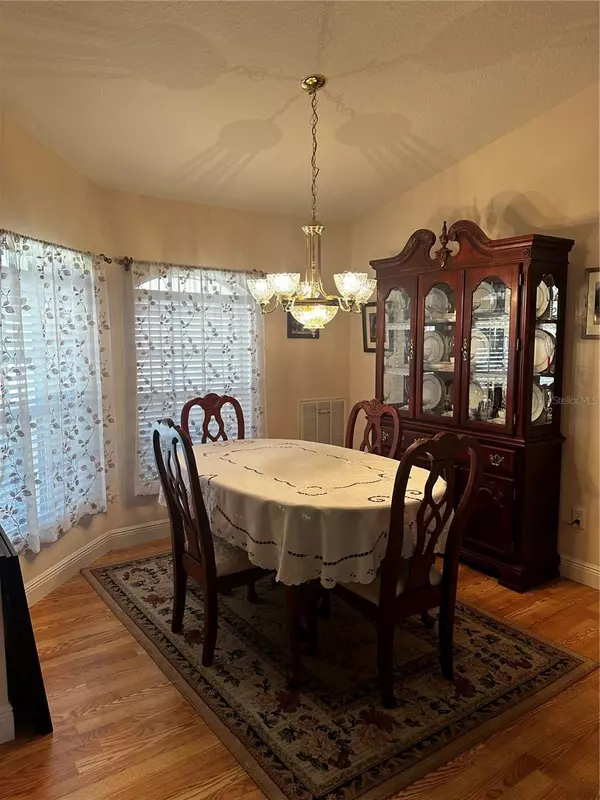$375,000
$365,000
2.7%For more information regarding the value of a property, please contact us for a free consultation.
609 SUNSET DR Brandon, FL 33511
3 Beds
2 Baths
1,542 SqFt
Key Details
Sold Price $375,000
Property Type Single Family Home
Sub Type Single Family Residence
Listing Status Sold
Purchase Type For Sale
Square Footage 1,542 sqft
Price per Sqft $243
Subdivision Unplatted
MLS Listing ID OM655511
Sold Date 08/11/23
Bedrooms 3
Full Baths 2
Construction Status Inspections,Other Contract Contingencies
HOA Y/N No
Originating Board Stellar MLS
Year Built 2001
Annual Tax Amount $1,550
Lot Size 0.330 Acres
Acres 0.33
Lot Dimensions 100x145
Property Description
Welcome to your dream home! This beautiful 3 bedroom, 2 bathroom house is the perfect blend of comfort and functionality. As you step inside, you'll notice the spacious living area with plenty of natural light and modern features. The Florida room has been thoughtfully converted into a cozy living room area, perfect for relaxing with friends and family.
If you're someone who enjoys DIY projects or needs a space for their hobbies, the large workshop is sure to impress. It offers plenty of storage space for tools and equipment, as well as ample workspace to complete your projects.
Outside, you'll find a large lot with a meticulously maintained yard and a sprinkler system that makes watering a breeze. The outdoor space is perfect for hosting barbecues and simply enjoying the beautiful Florida weather.
This property is located in a peaceful and quiet neighborhood, yet still close to all the amenities you need. Don't miss your chance to make this house your forever home!
Location
State FL
County Hillsborough
Community Unplatted
Zoning RSC-3
Interior
Interior Features Walk-In Closet(s)
Heating Electric
Cooling Central Air
Flooring Wood
Fireplace false
Appliance Microwave, Refrigerator
Exterior
Exterior Feature Irrigation System
Garage Spaces 2.0
Utilities Available Cable Available, Electricity Connected
Roof Type Shingle
Attached Garage true
Garage true
Private Pool No
Building
Story 1
Entry Level One
Foundation Block
Lot Size Range 1/4 to less than 1/2
Sewer Septic Tank
Water Public
Structure Type Stucco
New Construction false
Construction Status Inspections,Other Contract Contingencies
Schools
Elementary Schools Yates-Hb
Middle Schools Mclane-Hb
High Schools Brandon-Hb
Others
Senior Community No
Ownership Fee Simple
Acceptable Financing Cash, Conventional, FHA, VA Loan
Listing Terms Cash, Conventional, FHA, VA Loan
Special Listing Condition Probate Listing
Read Less
Want to know what your home might be worth? Contact us for a FREE valuation!

Our team is ready to help you sell your home for the highest possible price ASAP

© 2025 My Florida Regional MLS DBA Stellar MLS. All Rights Reserved.
Bought with YELLOWFIN REALTY





