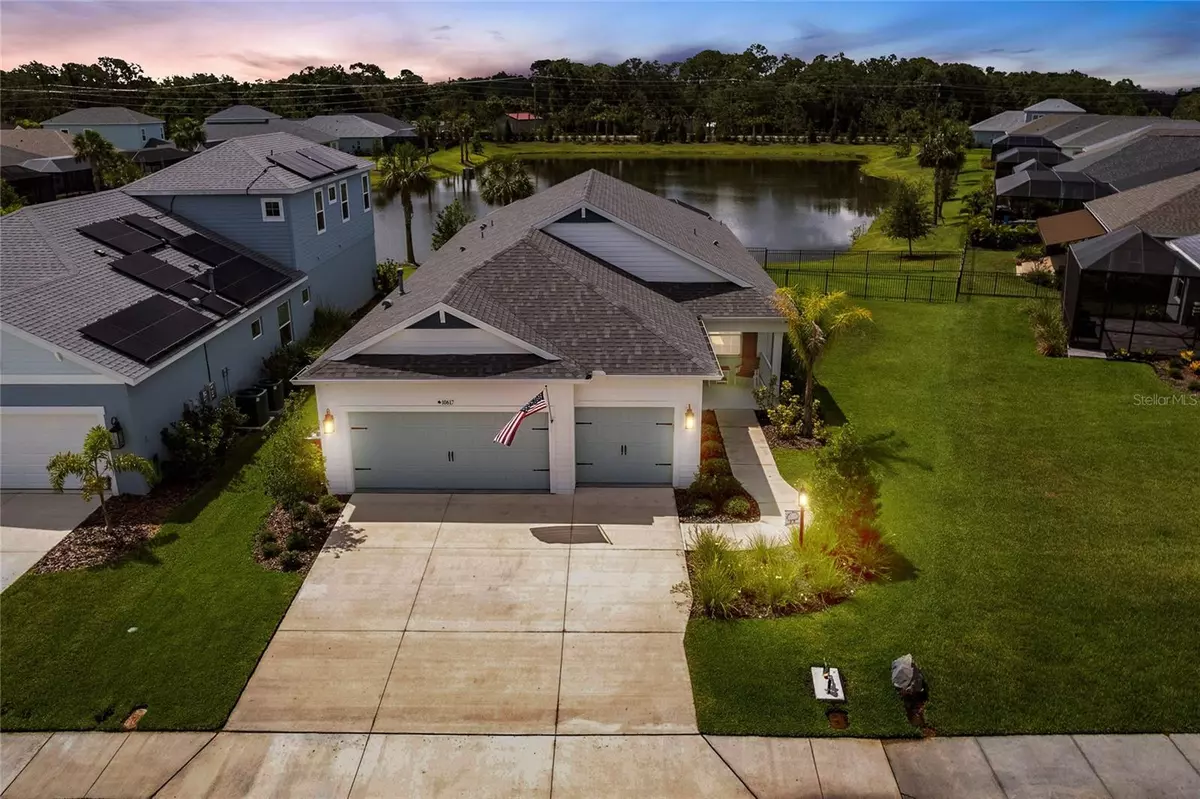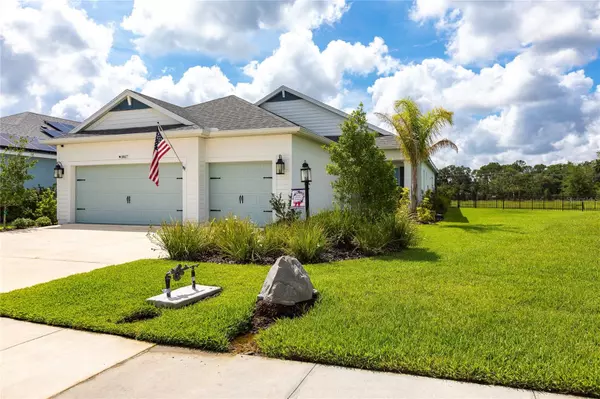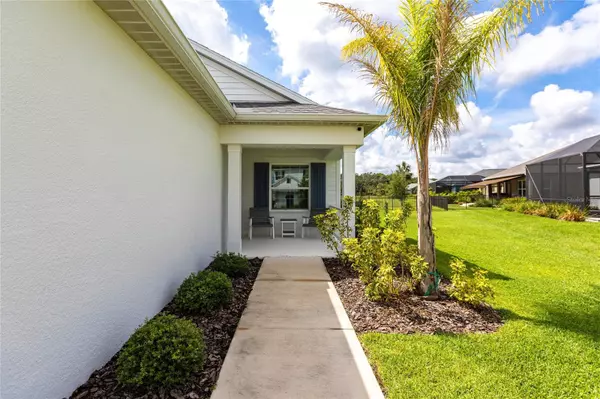$650,000
$674,900
3.7%For more information regarding the value of a property, please contact us for a free consultation.
10617 MORNING MARSH LN Parrish, FL 34219
3 Beds
3 Baths
2,072 SqFt
Key Details
Sold Price $650,000
Property Type Single Family Home
Sub Type Single Family Residence
Listing Status Sold
Purchase Type For Sale
Square Footage 2,072 sqft
Price per Sqft $313
Subdivision Silverleaf Ph Iv
MLS Listing ID A4571458
Sold Date 08/14/23
Bedrooms 3
Full Baths 2
Half Baths 1
Construction Status Financing
HOA Fees $127/qua
HOA Y/N Yes
Originating Board Stellar MLS
Year Built 2021
Annual Tax Amount $6,293
Lot Size 9,147 Sqft
Acres 0.21
Property Description
Welcome to this stunning 3-bedroom, 2.5-bath residence with a 3-car garage, nestled in a picturesque location with captivating water views. As you step inside, you'll be greeted by an exquisite pool with a mesmerizing water feature, creating a serene and inviting atmosphere. The house boasts a natural gas connection, ensuring efficient and reliable energy for all your needs.The interior is adorned with beautiful tile throughout, adding a touch of elegance and easy maintenance to every room. The upgraded HVAC system guarantees optimal comfort and climate control, regardless of the season. Prepare to be amazed by the stylish quartz countertops in the kitchen, offering a modern space for culinary adventures. Crown molding adds a touch of refinement to the living areas, while the reverse osmosis filtration system and water softener provide pristine water quality throughout the home. The upgraded kitchen further enhances the allure, providing ample storage and state-of-the-art appliances for your culinary delights. This home is a true gem, combining luxurious features with practicality and functionality. Whether you're enjoying the tranquility of the water views from the comfort of your living room or entertaining guests by the poolside oasis, this property offers the perfect blend of relaxation and entertainment. Don't miss the opportunity to experience the epitome of comfortable living in this meticulously designed and upgraded home. Enjoy being apart of Siverleaf Community. Residents can workout, relax and socialize at the clubhouse with fitness room, poolside kitchen and resort-style pool and spa. Silverleaf also includes basketball courts, two dog parks, playground and picnic shelter with grill.
Location
State FL
County Manatee
Community Silverleaf Ph Iv
Zoning X
Interior
Interior Features Ceiling Fans(s), Crown Molding, Eat-in Kitchen, Kitchen/Family Room Combo, Open Floorplan, Pest Guard System, Solid Surface Counters, Tray Ceiling(s)
Heating Central
Cooling Central Air
Flooring Tile
Fireplace false
Appliance Dishwasher, Disposal, Dryer, Range, Refrigerator, Water Softener
Exterior
Exterior Feature Irrigation System, Sidewalk, Sliding Doors
Garage Spaces 3.0
Pool Child Safety Fence, Lighting, Screen Enclosure
Community Features Clubhouse, Deed Restrictions, Fitness Center, Park, Playground, Pool, Sidewalks
Utilities Available BB/HS Internet Available, Cable Connected, Electricity Connected, Natural Gas Connected
Amenities Available Clubhouse, Park, Playground, Pool
Waterfront Description Pond
View Y/N 1
View Water
Roof Type Shingle
Attached Garage true
Garage true
Private Pool Yes
Building
Lot Description Oversized Lot, Sidewalk, Paved
Entry Level One
Foundation Slab
Lot Size Range 0 to less than 1/4
Sewer Public Sewer
Water Public
Structure Type Block, Stucco
New Construction false
Construction Status Financing
Schools
Elementary Schools Williams Elementary
Middle Schools Buffalo Creek Middle
High Schools Parrish Community High
Others
Pets Allowed Yes
HOA Fee Include Pool
Senior Community No
Pet Size Medium (36-60 Lbs.)
Ownership Fee Simple
Monthly Total Fees $127
Acceptable Financing Cash, Conventional
Membership Fee Required Required
Listing Terms Cash, Conventional
Num of Pet 2
Special Listing Condition None
Read Less
Want to know what your home might be worth? Contact us for a FREE valuation!

Our team is ready to help you sell your home for the highest possible price ASAP

© 2025 My Florida Regional MLS DBA Stellar MLS. All Rights Reserved.
Bought with ALLEN COLLINS REALTY INC





