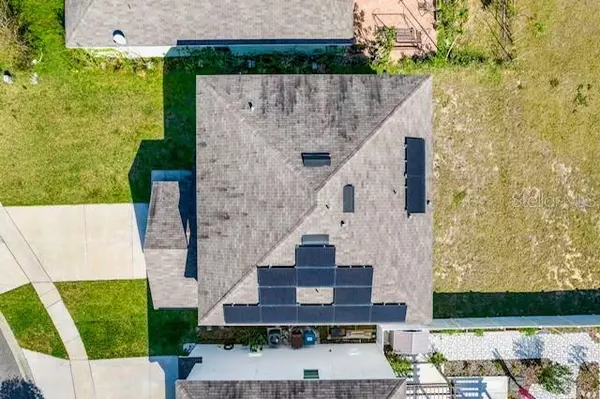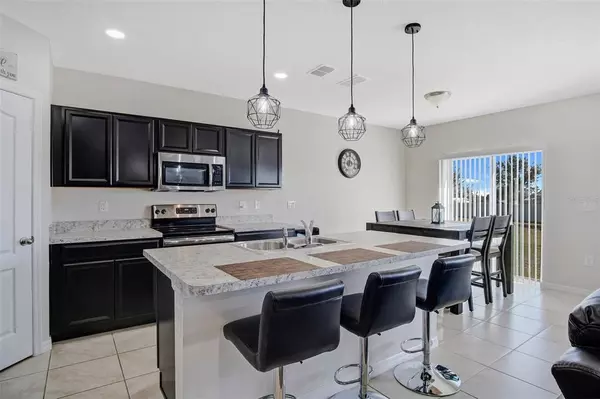$385,000
$385,000
For more information regarding the value of a property, please contact us for a free consultation.
368 WILLET ST Haines City, FL 33844
5 Beds
3 Baths
2,543 SqFt
Key Details
Sold Price $385,000
Property Type Single Family Home
Sub Type Single Family Residence
Listing Status Sold
Purchase Type For Sale
Square Footage 2,543 sqft
Price per Sqft $151
Subdivision Highland Meadows Ph 4A
MLS Listing ID G5065122
Sold Date 08/11/23
Bedrooms 5
Full Baths 3
Construction Status Appraisal,Financing,Inspections,Other Contract Contingencies
HOA Fees $8/ann
HOA Y/N Yes
Originating Board Stellar MLS
Year Built 2018
Annual Tax Amount $7,041
Lot Size 6,534 Sqft
Acres 0.15
Property Description
Welcome to your future home. SELLER IS HIGHLY MOTIVATED, send in your BEST OFFER. Home is located in the up-and-coming Haines City. This home boasts 5 bedrooms and 3 full bathrooms. Save on your electricity as home also includes solar panels. Downstairs you will enjoy an open floor plan, including kitchen with large island overlooking your living room + bedroom for guests/office. Upstairs you have 4 bedrooms, including a separate laundry room and loft area perfect for relaxation. Enjoy peace and solitude in your backyard as it has no rear neighbors. Beautiful community with nice amenities featuring soccer fields, a community pool, playgrounds, and more. You won't want to miss this; book your appointment today!
Location
State FL
County Polk
Community Highland Meadows Ph 4A
Zoning RES
Rooms
Other Rooms Den/Library/Office
Interior
Interior Features Living Room/Dining Room Combo, Open Floorplan, Walk-In Closet(s)
Heating Central
Cooling Central Air
Flooring Carpet, Laminate, Tile
Furnishings Furnished
Fireplace false
Appliance Dishwasher, Dryer, Microwave, Range, Refrigerator, Washer
Laundry Inside, Laundry Room, Upper Level
Exterior
Exterior Feature Sidewalk, Sliding Doors
Parking Features Driveway
Garage Spaces 2.0
Community Features Sidewalks
Utilities Available Solar
Roof Type Shingle
Attached Garage true
Garage true
Private Pool No
Building
Story 2
Entry Level Two
Foundation Slab
Lot Size Range 0 to less than 1/4
Sewer Public Sewer
Water Public
Structure Type Concrete, Stucco, Wood Frame
New Construction false
Construction Status Appraisal,Financing,Inspections,Other Contract Contingencies
Schools
Elementary Schools Horizons Elementary
Middle Schools Boone Middle
High Schools Ridge Community Senior High
Others
Pets Allowed Yes
Senior Community No
Ownership Fee Simple
Monthly Total Fees $8
Acceptable Financing Cash, Conventional, FHA, VA Loan
Membership Fee Required Required
Listing Terms Cash, Conventional, FHA, VA Loan
Special Listing Condition None
Read Less
Want to know what your home might be worth? Contact us for a FREE valuation!

Our team is ready to help you sell your home for the highest possible price ASAP

© 2025 My Florida Regional MLS DBA Stellar MLS. All Rights Reserved.
Bought with FLORIDA CONNEXION PROPERTIES





