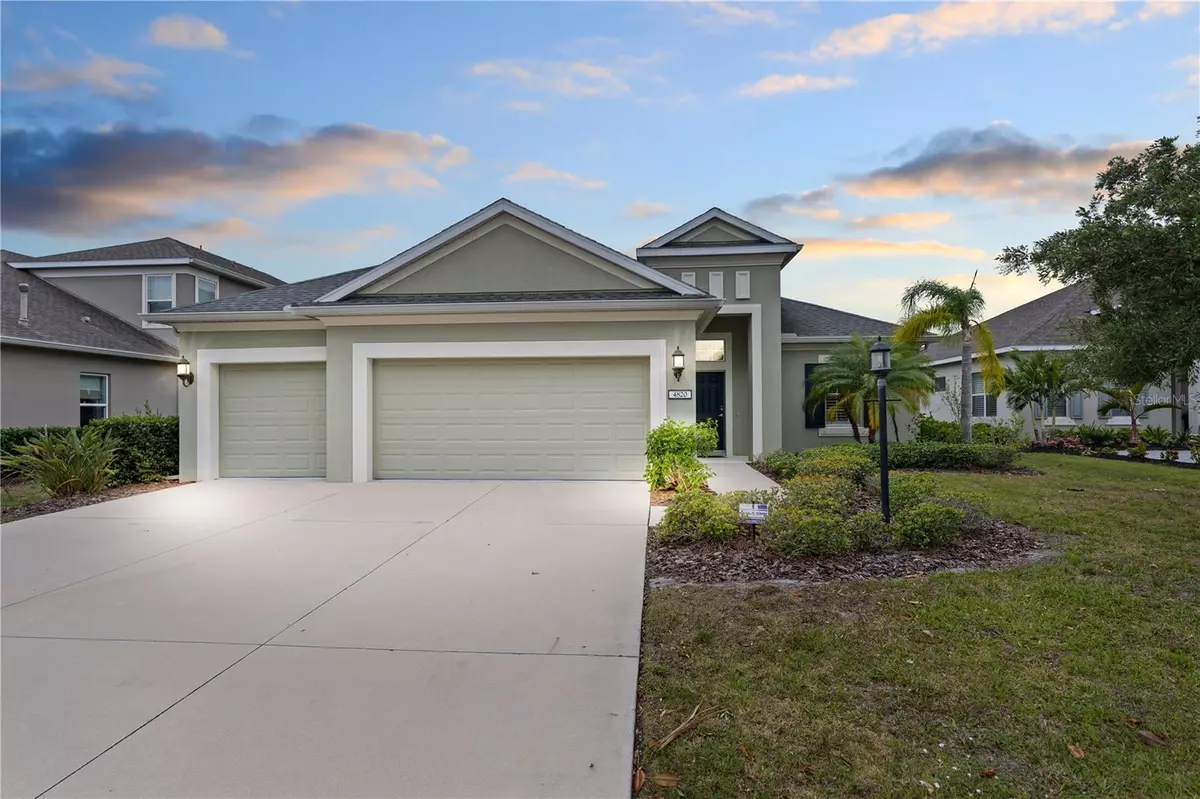$750,000
$800,000
6.3%For more information regarding the value of a property, please contact us for a free consultation.
4820 CENTRAL PARK BLVD Lakewood Ranch, FL 34211
5 Beds
4 Baths
3,300 SqFt
Key Details
Sold Price $750,000
Property Type Single Family Home
Sub Type Single Family Residence
Listing Status Sold
Purchase Type For Sale
Square Footage 3,300 sqft
Price per Sqft $227
Subdivision Central Park Subphase C-Aa
MLS Listing ID A4567011
Sold Date 08/08/23
Bedrooms 5
Full Baths 4
Construction Status Inspections
HOA Fees $198/qua
HOA Y/N Yes
Originating Board Stellar MLS
Year Built 2015
Annual Tax Amount $10,519
Lot Size 9,147 Sqft
Acres 0.21
Property Description
Under contract-accepting backup offers. This stunning two-story home is a sight to behold, boasting a move-in ready interior and an open-concept design that is perfect for entertaining family and friends. As you pull up to the house, you'll be greeted by an oversized driveway and a three-car garage, providing ample space for your vehicles and storage needs. Step inside, and you'll be immediately drawn to the spacious kitchen and living room combo, which features a large island and stunning white wood cabinets with granite countertops. Whether you're cooking up a feast for your loved ones or relaxing with a cup of coffee, this area provides the perfect space to do so. The master bedroom is conveniently located on the ground floor, along with three additional bedrooms and a full bathroom. Upstairs, you'll find another bedroom, a full bathroom, and a bonus room that can be used as a home office, playroom, or media room. One of the highlights of this home is the large sliding glass pocket doors that open all the way up to the back patio, providing a seamless transition between indoor and outdoor living. Step outside, and you'll be greeted by a spacious patio area, perfect for grilling and enjoying the Florida sunshine. But the real showstopper is the large spa, where you can relax and unwind after a long day and take in the breathtaking views of the beautiful ponds. Just across the street is a 10-acre community park area that offers a wealth of outdoor amenities for all to enjoy. Take a stroll on the walking trails, play a game of tennis or pickle-ball on the courts, let your furry friends run free in one of two dog parks, or cool off in the kids' splash pad. There's even a soccer or baseball field, providing plenty of opportunities to get outside and stay active. This home is located in the sought-after gated community of Central Park of Lakewood Ranch, which is known for its convenient location close to plenty of shopping, golf courses, and restaurants. Whether you're looking for a night out on the town or a quiet day on the green, this area has something for everyone.As the sun sets over the horizon, you'll be reminded of the natural beauty that surrounds you, and you'll feel grateful to call this place home.
Location
State FL
County Manatee
Community Central Park Subphase C-Aa
Zoning PDMU
Rooms
Other Rooms Bonus Room, Den/Library/Office
Interior
Interior Features Ceiling Fans(s), Eat-in Kitchen, Master Bedroom Main Floor, Open Floorplan, Solid Surface Counters, Solid Wood Cabinets, Split Bedroom, Tray Ceiling(s), Walk-In Closet(s)
Heating Central, Electric
Cooling Central Air
Flooring Carpet, Ceramic Tile, Laminate
Fireplace false
Appliance Dishwasher, Disposal, Gas Water Heater, Microwave, Range, Refrigerator
Laundry Laundry Room
Exterior
Exterior Feature Hurricane Shutters, Irrigation System, Lighting, Outdoor Kitchen, Rain Gutters, Sidewalk, Sliding Doors, Storage
Parking Features Driveway, Garage Door Opener, Golf Cart Parking, Oversized
Garage Spaces 3.0
Pool Heated, In Ground
Community Features Deed Restrictions, Gated, Irrigation-Reclaimed Water, Park, Playground, Tennis Courts
Utilities Available Cable Available, Cable Connected, Fiber Optics, Natural Gas Available, Private, Sprinkler Recycled, Underground Utilities
Amenities Available Gated
View Y/N 1
View Water
Roof Type Shingle
Porch Enclosed, Patio, Porch, Screened
Attached Garage true
Garage true
Private Pool Yes
Building
Lot Description City Limits, In County, Near Public Transit, Sidewalk, Paved
Story 1
Entry Level Two
Foundation Slab
Lot Size Range 0 to less than 1/4
Sewer Public Sewer
Water Public
Structure Type Block, Stucco
New Construction false
Construction Status Inspections
Schools
Elementary Schools Gullett Elementary
Middle Schools Nolan Middle
High Schools Lakewood Ranch High
Others
Pets Allowed Yes
HOA Fee Include Escrow Reserves Fund, Maintenance Grounds, Private Road, Recreational Facilities
Senior Community No
Ownership Fee Simple
Monthly Total Fees $198
Acceptable Financing Cash, Conventional, FHA, VA Loan
Membership Fee Required Required
Listing Terms Cash, Conventional, FHA, VA Loan
Special Listing Condition None
Read Less
Want to know what your home might be worth? Contact us for a FREE valuation!

Our team is ready to help you sell your home for the highest possible price ASAP

© 2025 My Florida Regional MLS DBA Stellar MLS. All Rights Reserved.
Bought with PREFERRED SHORE





