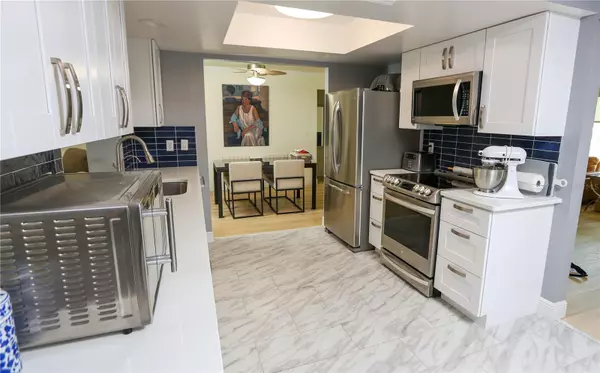$450,000
$445,000
1.1%For more information regarding the value of a property, please contact us for a free consultation.
8803 140TH WAY Seminole, FL 33776
2 Beds
2 Baths
1,704 SqFt
Key Details
Sold Price $450,000
Property Type Single Family Home
Sub Type Single Family Residence
Listing Status Sold
Purchase Type For Sale
Square Footage 1,704 sqft
Price per Sqft $264
Subdivision Tamarac By The Gulf 2Nd Add
MLS Listing ID U8205554
Sold Date 08/08/23
Bedrooms 2
Full Baths 2
Construction Status Inspections
HOA Fees $217/mo
HOA Y/N Yes
Originating Board Stellar MLS
Year Built 1969
Annual Tax Amount $1,863
Lot Size 6,534 Sqft
Acres 0.15
Lot Dimensions 76 x 85
Property Description
Tamarac By The Gulf is a 55+ community that offers a beautifully updated 2-bedroom, 2-bathroom, 2-car garage home with a total area of 1,704 square feet. As you approach the house, you are greeted by an outdoor patio, providing a pleasant outdoor space.
Upon entering the home, you'll find a spacious living room and dining room combination, creating an open and inviting atmosphere. Adjacent to the dining room is the kitchen, which features new shaker cabinets, quartz countertops, porcelain tile flooring, and a reverse osmosis water filter system. The kitchen also includes an eating area that overlooks the Florida room, allowing for a cozy and convenient dining experience.
The 2-car garage is conveniently located off the kitchen and houses the laundry area, providing ease of access and functionality. Off the Florida room, there is an enclosed porch that can be utilized as an office or for other purposes, offering flexibility to suit your needs.
The home offers two bedrooms located off the living room. The master bedroom boasts a walk-in closet and an en-suite bathroom with a shower. In the hallway, there is another full bathroom that has been updated with a shower. Adjacent to the second bathroom is the second bedroom, which features double closets for ample storage space.
Throughout the home, you will find all-new baseboards and crown molding, adding a touch of elegance. The living room and Florida room are equipped with remote-controlled shades, allowing for effortless adjustment of natural light and privacy. The flooring in the house consists of luxury vinyl floor planks in white oak, providing a stylish and durable option.
Overall, this home in Tamarac By The Gulf offers a range of appealing features and updates that contribute to a comfortable and modern living environment for residents.
Tamarac By The Gulf is located within 2-3 miles of the beautiful gulf beaches. A short distance to Publix grocery store, and all the local restaurants and shopping malls.
Location
State FL
County Pinellas
Community Tamarac By The Gulf 2Nd Add
Zoning R-3
Interior
Interior Features Ceiling Fans(s), Crown Molding, Eat-in Kitchen, Living Room/Dining Room Combo, Stone Counters, Window Treatments
Heating Central, Electric
Cooling Central Air
Flooring Luxury Vinyl, Tile
Fireplace false
Appliance Dishwasher, Disposal, Electric Water Heater, Kitchen Reverse Osmosis System, Microwave, Range, Refrigerator
Laundry In Garage
Exterior
Exterior Feature Irrigation System, Private Mailbox
Parking Features Driveway, Garage Door Opener
Garage Spaces 2.0
Pool Gunite, Heated, In Ground
Utilities Available Cable Connected, Electricity Connected, Sewer Connected, Water Connected
Roof Type Tile
Porch Enclosed, Rear Porch
Attached Garage true
Garage true
Private Pool No
Building
Lot Description Paved
Entry Level One
Foundation Slab
Lot Size Range 0 to less than 1/4
Sewer Public Sewer
Water Public
Structure Type Block, Stucco
New Construction false
Construction Status Inspections
Others
Pets Allowed Yes
Senior Community Yes
Pet Size Extra Large (101+ Lbs.)
Ownership Fee Simple
Monthly Total Fees $217
Acceptable Financing Cash, Conventional
Membership Fee Required Required
Listing Terms Cash, Conventional
Num of Pet 2
Special Listing Condition None
Read Less
Want to know what your home might be worth? Contact us for a FREE valuation!

Our team is ready to help you sell your home for the highest possible price ASAP

© 2025 My Florida Regional MLS DBA Stellar MLS. All Rights Reserved.
Bought with PREMIER SOTHEBY'S INTL REALTY





