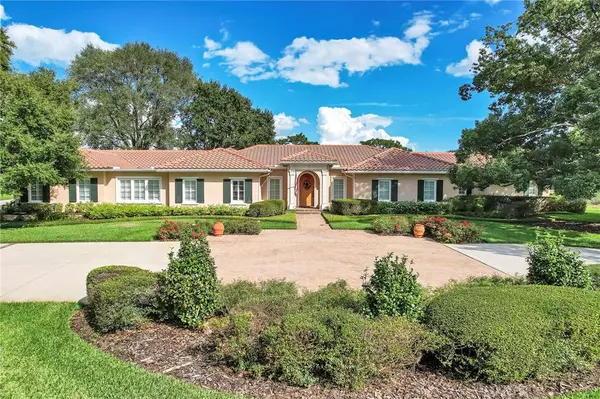$2,100,000
$2,600,000
19.2%For more information regarding the value of a property, please contact us for a free consultation.
2300 N SCENIC HWY #103 Lake Wales, FL 33898
3 Beds
5 Baths
6,100 SqFt
Key Details
Sold Price $2,100,000
Property Type Single Family Home
Sub Type Single Family Residence
Listing Status Sold
Purchase Type For Sale
Square Footage 6,100 sqft
Price per Sqft $344
Subdivision Mountain Lake Unrec
MLS Listing ID P4923426
Sold Date 08/04/23
Bedrooms 3
Full Baths 3
Half Baths 2
Construction Status Inspections
HOA Y/N No
Originating Board Stellar MLS
Year Built 1984
Annual Tax Amount $11,038
Lot Size 5.680 Acres
Acres 5.68
Property Description
Welcome to an amazing Mountain Lake estate, where beautiful sunsets await from this 2014 fully renovated and custom home perfectly situated on approximately six acres with direct, breathtaking views of Bok Tower.
Upon entering into the exquisite foyer, be greeted by the casual elegance that is found in this bright open floor plan which effortlessly blends architectural character with a warm and modern look.
Included in this three bedroom, three full and two half-bath home is a spacious living room and dining room with beautiful hardwood floors, tall tray ceilings with custom recessed lighting, double crown molding and gorgeous 12” baseboards. There are many windows in the formal dining which offer lots of natural light and brilliant views of the Tower. Steps away you'll find the magnificent kitchen with professional appliances, completely open the adjacent family room with beautiful, beamed ceiling and beyond into enclosed sunroom with summer kitchen, wood beamed ceiling and chiseled travertine floors. The private owner's suite is stunning with a spa-inspired bathroom, complete with coffee bar, his and her large walk-in closets with custom built-ins, separate marble vanities, a soaking tub, and a pass-thru shower. The third guest suite with full bath and walk-in closet has its own private den/tv room and a second complete kitchen. Complimenting the interior, the outdoor space offers resort-style living around the custom-designed firepit and expansive lawn. Additional attributes include a butler's pantry with 5'x5' walk-in cooler, custom wooded bar area with built-in 90 bottle wine cooler, large laundry with oodles of storage, a mud room with built-in workstation, 11 and 12” baseboards, soft-close cabinetry drawers, skim-coat flat finish on the walls and ceilings throughout and plantation shutters. A three-car garage completes this amazing home!
Location
State FL
County Polk
Community Mountain Lake Unrec
Zoning RC
Rooms
Other Rooms Family Room, Florida Room, Formal Dining Room Separate, Formal Living Room Separate, Inside Utility, Interior In-Law Suite, Storage Rooms
Interior
Interior Features Built-in Features, Ceiling Fans(s), Coffered Ceiling(s), Crown Molding, Dry Bar, Eat-in Kitchen, High Ceilings, Kitchen/Family Room Combo, Living Room/Dining Room Combo, Master Bedroom Main Floor, Open Floorplan, Solid Surface Counters, Solid Wood Cabinets, Split Bedroom, Thermostat, Tray Ceiling(s), Walk-In Closet(s), Wet Bar, Window Treatments
Heating Central
Cooling Central Air
Flooring Carpet, Marble, Tile, Travertine, Wood
Furnishings Unfurnished
Fireplace false
Appliance Bar Fridge, Built-In Oven, Dishwasher, Disposal, Dryer, Exhaust Fan, Gas Water Heater, Ice Maker, Indoor Grill, Microwave, Range, Range Hood, Refrigerator, Washer, Wine Refrigerator
Laundry Inside, In Garage, Laundry Closet, Laundry Room, Outside
Exterior
Exterior Feature French Doors, Garden, Irrigation System, Lighting, Sidewalk, Sliding Doors
Parking Features Circular Driveway, Driveway, Garage Door Opener, Garage Faces Side, Ground Level, Guest, Off Street, Open, Oversized, Parking Pad
Garage Spaces 3.0
Community Features Deed Restrictions, Gated, Golf Carts OK, Special Community Restrictions
Utilities Available Cable Available, Electricity Connected, Natural Gas Connected, Private, Public, Sprinkler Well, Water Connected
Amenities Available Gated, Maintenance, Security, Vehicle Restrictions
View Trees/Woods
Roof Type Tile
Porch Covered, Deck, Enclosed, Front Porch, Rear Porch
Attached Garage true
Garage true
Private Pool No
Building
Lot Description Cleared, Corner Lot, Gentle Sloping, Historic District, In County, Mountainous, Oversized Lot, Private, Sloped, Paved, Private
Story 1
Entry Level One
Foundation Slab
Lot Size Range 5 to less than 10
Sewer Septic Tank
Water Private
Architectural Style Custom, Florida, Ranch, Mediterranean
Structure Type Block, Stucco
New Construction false
Construction Status Inspections
Others
Pets Allowed Yes
HOA Fee Include Guard - 24 Hour, Common Area Taxes, Maintenance Grounds, Private Road, Security, Trash
Senior Community No
Ownership Fee Simple
Monthly Total Fees $1, 990
Acceptable Financing Cash, Conventional
Listing Terms Cash, Conventional
Special Listing Condition None
Read Less
Want to know what your home might be worth? Contact us for a FREE valuation!

Our team is ready to help you sell your home for the highest possible price ASAP

© 2025 My Florida Regional MLS DBA Stellar MLS. All Rights Reserved.
Bought with MOUNTAIN LAKE CORPORATION





