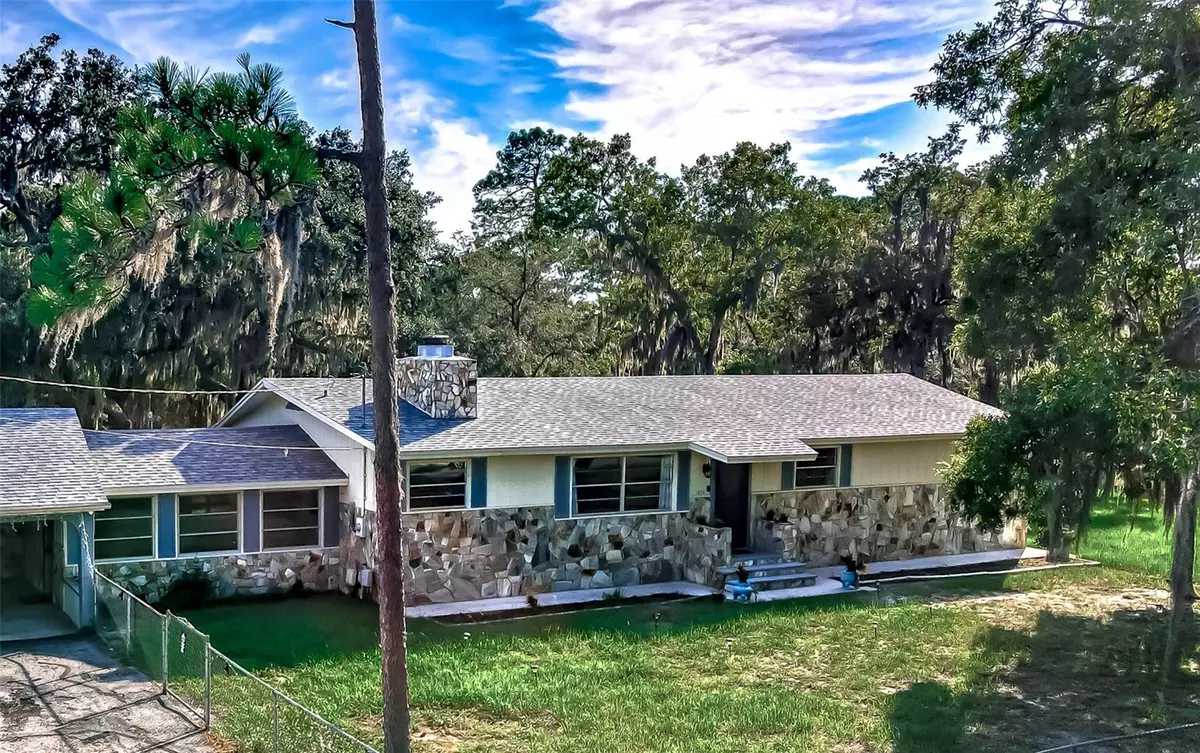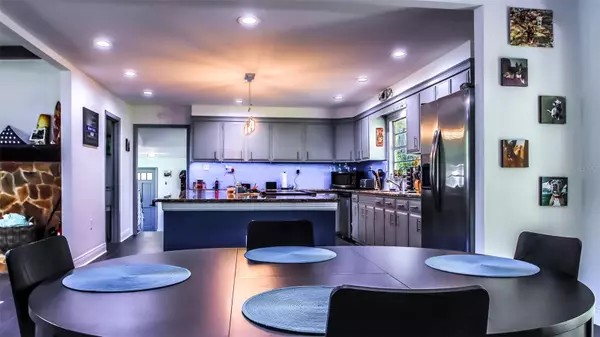$375,000
$389,900
3.8%For more information regarding the value of a property, please contact us for a free consultation.
13329 HICKORY NUT ST Hudson, FL 34669
3 Beds
3 Baths
2,064 SqFt
Key Details
Sold Price $375,000
Property Type Single Family Home
Sub Type Single Family Residence
Listing Status Sold
Purchase Type For Sale
Square Footage 2,064 sqft
Price per Sqft $181
Subdivision Grays Highlands
MLS Listing ID T3456459
Sold Date 08/04/23
Bedrooms 3
Full Baths 3
HOA Y/N No
Originating Board Stellar MLS
Year Built 1977
Annual Tax Amount $3,083
Lot Size 1.210 Acres
Acres 1.21
Property Description
Under contract-accepting backup offers. THIS IS THE HOUSE YOU'VE BEEN LOOKING FOR! NO HOA! REMODELED HOME ON 1.21 ACRES! New roof was installed Nov 2019. This open floor plan offers a remodeled kitchen with an enormous island that flows into the dining/living are, perfect for entertaining or family time! The living room has a stone wood burning fire place that's prewired for a TV above it. Through the dining area are sliding glass doors that lead to the back covered patio that runs the length of the house! The master suite features his and her walk-in closets that flows into the remodeled master bath which has a free standing tub, separate shower, double sinks and a touch light mirror. The other bedrooms also have walk-in closets and are separated by a remodeled bathroom as well. Off the kitchen, step down to the bonus room/office or additional bedroom that has two built-in storage benches, a back door that leads to the patio and a side door that you can enter from the oversized covered carport. The carport also has a storage room and a full bathroom, complete with shower. All the modern luxuries inside and elbow room outside for your toys.
Location
State FL
County Pasco
Community Grays Highlands
Zoning AR
Rooms
Other Rooms Den/Library/Office
Interior
Interior Features Ceiling Fans(s), High Ceilings, Living Room/Dining Room Combo, Open Floorplan, Walk-In Closet(s)
Heating Central
Cooling Central Air
Flooring Ceramic Tile
Fireplaces Type Living Room, Stone, Wood Burning
Fireplace true
Appliance Dishwasher, Microwave, Range, Refrigerator
Laundry Inside, Laundry Room
Exterior
Exterior Feature Sliding Doors
Parking Features Covered, Driveway
Fence Chain Link
Utilities Available Cable Connected, Electricity Connected
Roof Type Shingle
Garage false
Private Pool No
Building
Lot Description Level, Private, Paved
Story 1
Entry Level One
Foundation Crawlspace, Slab
Lot Size Range 1 to less than 2
Sewer Septic Tank
Water Well
Structure Type Block, Stone, Wood Frame
New Construction false
Schools
Elementary Schools Moon Lake-Po
Middle Schools Hudson Middle-Po
High Schools Fivay High-Po
Others
Senior Community No
Ownership Fee Simple
Acceptable Financing Cash, Conventional, FHA, VA Loan
Listing Terms Cash, Conventional, FHA, VA Loan
Special Listing Condition None
Read Less
Want to know what your home might be worth? Contact us for a FREE valuation!

Our team is ready to help you sell your home for the highest possible price ASAP

© 2025 My Florida Regional MLS DBA Stellar MLS. All Rights Reserved.
Bought with CHAMPA BAY BROKER CORPORATION





