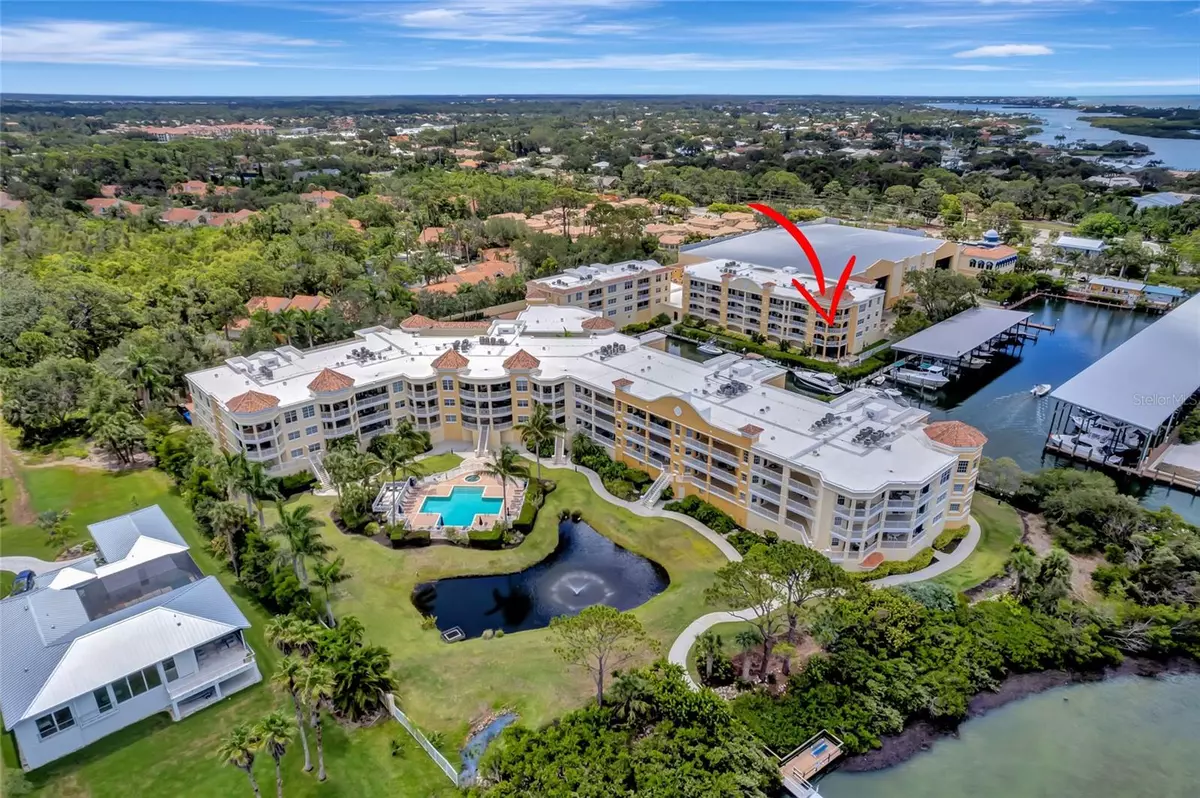$902,100
$919,000
1.8%For more information regarding the value of a property, please contact us for a free consultation.
14041 BELLAGIO WAY #313 Osprey, FL 34229
3 Beds
2 Baths
1,988 SqFt
Key Details
Sold Price $902,100
Property Type Condo
Sub Type Condominium
Listing Status Sold
Purchase Type For Sale
Square Footage 1,988 sqft
Price per Sqft $453
Subdivision Villas At Bellagio Harbor Village
MLS Listing ID A4572741
Sold Date 08/04/23
Bedrooms 3
Full Baths 2
Condo Fees $3,272
HOA Y/N No
Originating Board Stellar MLS
Year Built 2006
Annual Tax Amount $5,886
Lot Size 4.010 Acres
Acres 4.01
Property Description
Welcome to the boutique community of The Villas at Osprey Harbor! This bright end unit property is loaded with recent tasteful updates including a fully renovated kitchen in 2022 with high end rift cut whiteoak custom cabinetry and quartz breakfast bar, Induction stove, updated baths, 24 x 24 porcelain tile, lighting, fans, AC, fresh paint throughout, even more! Large end unit windows in the living and 2 guest bedrooms capture the incredible sunsets and waterways as well as the adjoining marina. Bright office for your work at home, art room, or den. Enjoy your morning coffee overlooking the intercoastal waterways, inside or out! Relax and unwind watching the phenominal sunsets at the end of the day. And top it all off with an oversized BALCONY with large electric screens also installed in 2022 to enjoy the views, two inside utility rooms for mechanicals and laundry with utility sink and cabinetry, and a HUGE 4x6 walk-in supply pantry! The Master Suite is serene and has a walk-in closet and private access to the balcony. Coastal casual styling. Two deeded parking spots included as well as an oversized storage cage in the ground-floor garage that can hold your beach supplies, kayaks, bikes, and more. The elevator property is protected with hurricane impact windows and doors throughout. The Villas has exceptional amenities including a newly remodeled clubhouse for community and family gatherings, grand heated pool always available, a spa, an indoor fitness center, guest parking, and is accompanied by a world-class marina and a dedicated kayak launch. The property is meticulously cared for by the on-site property manager. Minutes to incredible Nokomis Beach, Siesta Key, and Venice and convenient shopping. Walkable to Blackburn Point Park and restaurants including the renowned Casey Key Fish House and Deep Lagoon! Minutes to Pine View School. This incredible property will impress the most discerning shopper! Schedule your opportunity for a private viewing today!
Location
State FL
County Sarasota
Community Villas At Bellagio Harbor Village
Zoning CI
Interior
Interior Features Ceiling Fans(s), High Ceilings, Master Bedroom Main Floor, Open Floorplan, Solid Wood Cabinets, Split Bedroom, Stone Counters, Tray Ceiling(s), Walk-In Closet(s), Window Treatments
Heating Central, Electric, Heat Pump
Cooling Central Air
Flooring Tile
Fireplace false
Appliance Dishwasher, Disposal, Dryer, Electric Water Heater, Microwave, Range, Refrigerator, Washer
Laundry Inside, Laundry Room
Exterior
Exterior Feature Balcony, Sidewalk, Storage
Garage Spaces 2.0
Pool Gunite, Heated
Community Features Association Recreation - Owned, Buyer Approval Required, Clubhouse, Boat Ramp, Community Mailbox, Deed Restrictions, Fishing, Fitness Center, Gated, Pool, Water Access, Waterfront
Utilities Available Cable Connected, Electricity Connected, Public, Sewer Connected, Street Lights, Water Connected
Amenities Available Clubhouse, Elevator(s), Fitness Center, Gated, Marina, Pool, Private Boat Ramp
Waterfront Description Bay/Harbor, Intracoastal Waterway, Marina
View Y/N 1
Water Access 1
Water Access Desc Bay/Harbor,Intracoastal Waterway,Marina
Roof Type Concrete, Tile
Attached Garage true
Garage true
Private Pool No
Building
Story 1
Entry Level One
Foundation Stilt/On Piling
Sewer Public Sewer
Water Public
Structure Type Stucco
New Construction false
Schools
Elementary Schools Laurel Nokomis Elementary
Middle Schools Laurel Nokomis Middle
High Schools Venice Senior High
Others
Pets Allowed Yes
HOA Fee Include Cable TV, Pool, Escrow Reserves Fund, Insurance, Maintenance Structure, Maintenance Grounds, Maintenance, Management, Pest Control, Pool, Private Road, Recreational Facilities, Trash
Senior Community No
Pet Size Extra Large (101+ Lbs.)
Ownership Fee Simple
Monthly Total Fees $1, 090
Acceptable Financing Cash, Conventional
Membership Fee Required Required
Listing Terms Cash, Conventional
Num of Pet 2
Special Listing Condition None
Read Less
Want to know what your home might be worth? Contact us for a FREE valuation!

Our team is ready to help you sell your home for the highest possible price ASAP

© 2025 My Florida Regional MLS DBA Stellar MLS. All Rights Reserved.
Bought with PREMIER SOTHEBYS INTL REALTY





