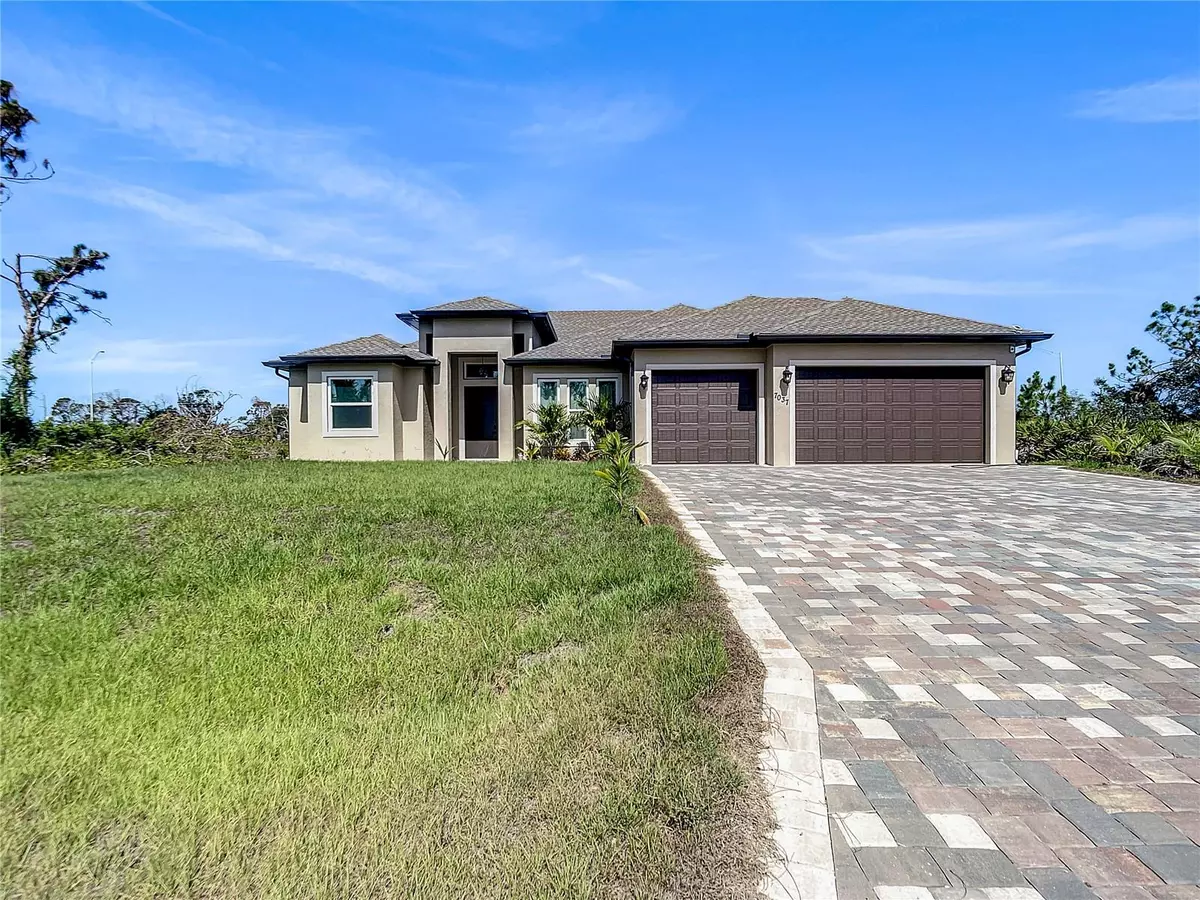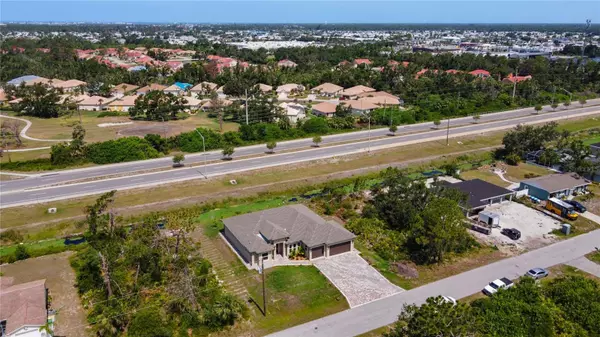$520,000
$549,000
5.3%For more information regarding the value of a property, please contact us for a free consultation.
7037 BURNSVILLE ST Englewood, FL 34224
3 Beds
3 Baths
2,119 SqFt
Key Details
Sold Price $520,000
Property Type Single Family Home
Sub Type Single Family Residence
Listing Status Sold
Purchase Type For Sale
Square Footage 2,119 sqft
Price per Sqft $245
Subdivision Port Charlotte Sec 074
MLS Listing ID A4573934
Sold Date 08/04/23
Bedrooms 3
Full Baths 2
Half Baths 1
Construction Status Inspections
HOA Y/N No
Originating Board Stellar MLS
Year Built 2023
Annual Tax Amount $445
Lot Size 10,454 Sqft
Acres 0.24
Property Description
Under contract-accepting backup offers. ***CUSTOM NEW HOME*** Lots of upgrades and features! Over two thousand square feet of living space! Three bedrooms and a den/office room! Two and a half bathrooms! Spacious laundry room! High ceilings throughout ranging from 10 feet to 13 feet high! Crown moldings! Eight foot doors! Luxury Vinyl Planks throughout the house with tiled bathrooms! House protected with hurricane impact glass windows and sliding glass doors! Insulated attic and insulated exterior walls keep this house energy efficient and at comfortable temperature at all times and seasons. Kitchen offers Olympus White granite stone isle and counters, backsplash, exhaust fan, soft-close drawers, large single-bowl sink and walk-in pantry! Three car garage! Wide and spacious driveway laid with pavers! Pavers's path going all around the exterior of the house! Large covered lanai space! Gutters all around! Multiple fruit trees in the backyard! House sold furnished! No HOA fees! No CDD! Central location in the endearing city of Englewood and close to all necessities of life: shopping, restaurants, short drive to beaches, parks, recreational sites and much more!!! Come and see this beauty of a home!!!
Location
State FL
County Charlotte
Community Port Charlotte Sec 074
Zoning RSF3.5
Rooms
Other Rooms Den/Library/Office
Interior
Interior Features Ceiling Fans(s), Crown Molding, Eat-in Kitchen, High Ceilings, Kitchen/Family Room Combo, Open Floorplan, Solid Surface Counters, Solid Wood Cabinets, Split Bedroom, Stone Counters, Thermostat, Tray Ceiling(s), Vaulted Ceiling(s), Walk-In Closet(s)
Heating Central
Cooling Central Air
Flooring Ceramic Tile, Epoxy, Vinyl
Fireplace false
Appliance Dishwasher, Dryer, Microwave, Range, Refrigerator, Washer
Laundry Inside, Laundry Room
Exterior
Exterior Feature Rain Gutters, Sidewalk, Sliding Doors
Garage Spaces 3.0
Utilities Available BB/HS Internet Available, Cable Connected, Electricity Connected, Public, Street Lights, Water Connected
Roof Type Shingle
Attached Garage true
Garage true
Private Pool No
Building
Entry Level One
Foundation Slab
Lot Size Range 0 to less than 1/4
Sewer Septic Tank
Water Public
Structure Type Block
New Construction true
Construction Status Inspections
Schools
Elementary Schools Englewood Elementary
Middle Schools Sky Academy Englewood
High Schools Lemon Bay High
Others
Senior Community No
Ownership Fee Simple
Acceptable Financing Cash, Conventional, FHA, VA Loan
Listing Terms Cash, Conventional, FHA, VA Loan
Special Listing Condition None
Read Less
Want to know what your home might be worth? Contact us for a FREE valuation!

Our team is ready to help you sell your home for the highest possible price ASAP

© 2025 My Florida Regional MLS DBA Stellar MLS. All Rights Reserved.
Bought with DALTON WADE INC





