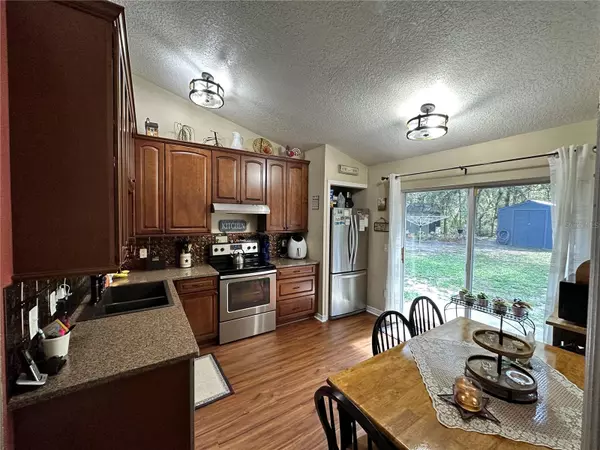$242,500
$242,500
For more information regarding the value of a property, please contact us for a free consultation.
40134 OAKRIDGE DR Lady Lake, FL 32159
3 Beds
2 Baths
1,049 SqFt
Key Details
Sold Price $242,500
Property Type Single Family Home
Sub Type Single Family Residence
Listing Status Sold
Purchase Type For Sale
Square Footage 1,049 sqft
Price per Sqft $231
Subdivision Carlton Village Park
MLS Listing ID G5070166
Sold Date 08/02/23
Bedrooms 3
Full Baths 2
Construction Status Appraisal,Financing,Inspections
HOA Y/N No
Originating Board Stellar MLS
Year Built 1997
Annual Tax Amount $1,025
Lot Size 9,583 Sqft
Acres 0.22
Property Description
Under contract-accepting backup offers. Beautifully updated home with metal roof! Nothing to do here as everything in the home has been remodeled! New metal roof was installed in 2021, new central heat/air in 2022, new windows in 2020, new water softener 2021, and new exterior paint. Gorgeous, remodeled kitchen with Kraftmaid solid wood cabinets, quartz countertops, stainless steel appliances, and a metal-look backsplash. Both bathrooms are also nicely updated. You will love the easy maintenance with vinyl plank flooring throughout the home. The large rear fenced yard has two sheds and plenty of room for outdoor activities. All appliances including the washer and dryer stay with the home. The shelving and workbench in the garage are staying with the home as well. Schedule an appointment to see this amazing property before it's gone!
Location
State FL
County Lake
Community Carlton Village Park
Zoning R-1
Interior
Interior Features Eat-in Kitchen, Solid Surface Counters, Solid Wood Cabinets, Split Bedroom, Vaulted Ceiling(s), Walk-In Closet(s)
Heating Central, Electric
Cooling Central Air
Flooring Vinyl
Fireplace false
Appliance Dishwasher, Disposal, Dryer, Electric Water Heater, Range, Range Hood, Refrigerator, Washer, Water Softener
Laundry In Garage
Exterior
Exterior Feature Other
Parking Features Driveway, Garage Door Opener
Garage Spaces 2.0
Fence Wire
Utilities Available Cable Connected, Private
View Trees/Woods
Roof Type Metal
Porch Patio
Attached Garage true
Garage true
Private Pool No
Building
Lot Description In County, Unpaved
Story 1
Entry Level One
Foundation Block
Lot Size Range 0 to less than 1/4
Sewer Septic Tank
Water Well
Architectural Style Florida
Structure Type Block, Stucco
New Construction false
Construction Status Appraisal,Financing,Inspections
Others
Senior Community No
Ownership Fee Simple
Acceptable Financing Cash, Conventional, FHA, USDA Loan, VA Loan
Listing Terms Cash, Conventional, FHA, USDA Loan, VA Loan
Special Listing Condition None
Read Less
Want to know what your home might be worth? Contact us for a FREE valuation!

Our team is ready to help you sell your home for the highest possible price ASAP

© 2025 My Florida Regional MLS DBA Stellar MLS. All Rights Reserved.
Bought with CENTURY 21 INTEGRA





