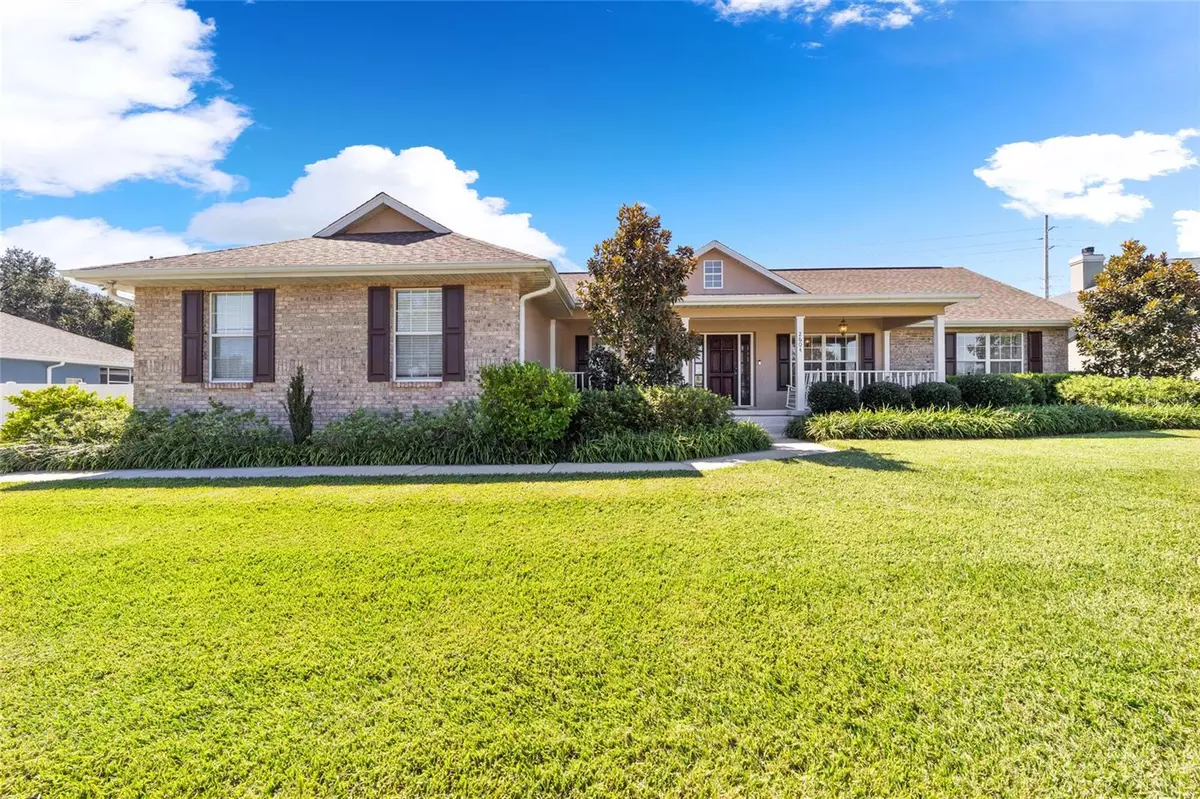$415,000
$429,900
3.5%For more information regarding the value of a property, please contact us for a free consultation.
2604 SE 30TH PL Ocala, FL 34471
3 Beds
2 Baths
1,837 SqFt
Key Details
Sold Price $415,000
Property Type Single Family Home
Sub Type Single Family Residence
Listing Status Sold
Purchase Type For Sale
Square Footage 1,837 sqft
Price per Sqft $225
Subdivision Quail Hollow
MLS Listing ID OM647082
Sold Date 08/01/23
Bedrooms 3
Full Baths 2
HOA Y/N No
Originating Board Stellar MLS
Year Built 1996
Annual Tax Amount $2,430
Lot Size 0.410 Acres
Acres 0.41
Property Description
Under contract-accepting backup offers. BRAND NEW ROOF!! New price! New paint! One year home warranty! Welcome home to Quail Hollow where you can check all your boxes with this 3/2 split plan which includes formal DR, sep. den/office, eat-in kitchen, and inside laundry (W/D inc.). Large living area with lots of natural light welcomes you as you enter w/ high ceilings, decorator shelves, and plenty of space to gather. Master suite includes WIC, recently remodeled shower, sep. garden tub, and his/her double vanity includes Wenge Wood cabinets (interior maple) with Cesarstone Statuario Nuvo 3 cm quartz countertop. Kitchen features granite counters, wood cabinetry, SS appliances. Two guest rooms along with a guest bath inc. an exterior door for easy access from the pool area. You will fall in love with the backyard and pool area. Enjoy lounging by the pool w/ no neighbors to the back, and lots of space to enjoy the outdoors. Perfect in town location, with just under 4 miles to beautiful downtown Ocala. Water heater recently replaced too!
Location
State FL
County Marion
Community Quail Hollow
Zoning R1
Rooms
Other Rooms Den/Library/Office, Formal Dining Room Separate
Interior
Interior Features Ceiling Fans(s), Eat-in Kitchen, High Ceilings, Solid Wood Cabinets, Split Bedroom, Stone Counters, Vaulted Ceiling(s), Walk-In Closet(s)
Heating Natural Gas
Cooling Central Air
Flooring Carpet, Tile
Fireplace false
Appliance Dishwasher, Disposal, Dryer, Gas Water Heater, Microwave, Refrigerator, Washer
Laundry Inside, Laundry Room
Exterior
Exterior Feature Irrigation System, Sliding Doors
Garage Spaces 2.0
Fence Board, Fenced
Pool In Ground
Utilities Available Cable Available, Electricity Connected, Natural Gas Connected, Water Connected
Roof Type Shingle
Porch Front Porch, Rear Porch
Attached Garage true
Garage true
Private Pool Yes
Building
Entry Level One
Foundation Slab
Lot Size Range 1/4 to less than 1/2
Sewer Public Sewer
Water Public
Structure Type Block, Stucco
New Construction false
Schools
Elementary Schools South Ocala Elementary School
Middle Schools Osceola Middle School
High Schools Forest High School
Others
Senior Community No
Ownership Fee Simple
Acceptable Financing Cash, Conventional, FHA, VA Loan
Listing Terms Cash, Conventional, FHA, VA Loan
Special Listing Condition None
Read Less
Want to know what your home might be worth? Contact us for a FREE valuation!

Our team is ready to help you sell your home for the highest possible price ASAP

© 2025 My Florida Regional MLS DBA Stellar MLS. All Rights Reserved.
Bought with COLDWELL REALTY SOLD GUARANTEE





