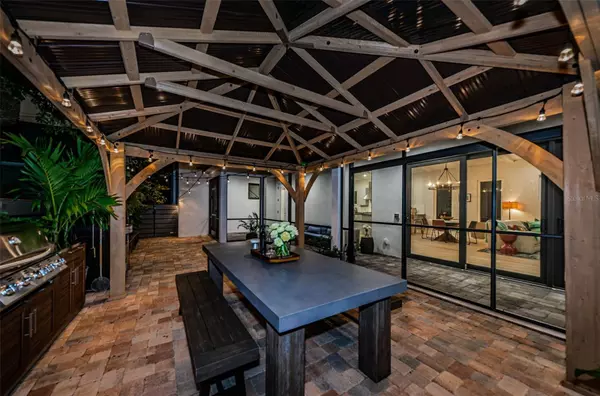$1,375,000
$1,375,000
For more information regarding the value of a property, please contact us for a free consultation.
1110 25TH AVE N St Petersburg, FL 33704
5 Beds
4 Baths
2,955 SqFt
Key Details
Sold Price $1,375,000
Property Type Single Family Home
Sub Type Single Family Residence
Listing Status Sold
Purchase Type For Sale
Square Footage 2,955 sqft
Price per Sqft $465
Subdivision Broadway Add
MLS Listing ID U8198620
Sold Date 08/01/23
Bedrooms 5
Full Baths 4
Construction Status Financing,Inspections
HOA Y/N No
Originating Board Stellar MLS
Year Built 2020
Annual Tax Amount $11,485
Lot Size 6,098 Sqft
Acres 0.14
Lot Dimensions 47x130
Property Description
Custom-built in 2020 by the acclaimed Green Street Homes, this Energy Star rated residence provides a resort living atmosphere within the comfort of your own home. A contemporary design with a hint of midcentury style is carried throughout this 5 bedroom, 4 bath beauty with two main-bedroom suites ….One on the main level and one upstairs. From the moment you walk past the fenced gate and front garden patio, you will sense the home's peace and current homeowners' significant work in elevating the home's energy efficiencies, self-sufficiency and low maintenance. In January 2023, Tesla solar panels and a full battery wall were installed making the total utility cost for the home under $300/month. In addition, a three-level water filtration system is present and all the gardens and landscaping have been organically planted and naturally maintained. Offering the most of Florida's indoor-outdoor living, the owners added an impressive pavered patio with Cedar gazebo was installed providing an outdoor chef's dream with a custom kitchen featuring a seven-burner propane grill, stainless steel countertops and sink, customizable drawers and an imported Italian wood-burning pizza oven. Breeze through the screened patio with retractable doors to flow into the home's main living room. Meticulous detail went into the home's open concept design. Anchoring the living space is a breathtaking kitchen, adorned with top-of- the-line Thermador luxury appliances including a wine refrigerator with optimum temperature zones, dual gas and electric convection oven with a rare self-cleaning feature, centrally located wet bar and beverage hub, walk-in pantry and stunning gray quartz countertops with breakfast bar and island seating. The next owners will have the good fortune of moving right in and enjoying the fact that everything has been done. Coastal, engineered hardwood floors provide a fluid path throughout this
home's soaring, exposed-beam ceilings and smart layout. Traveling upstairs, the spacious main suite feels more like a spa retreat with soothing colors, large walk-in custom closet and a phenomenal ensuite bathroom with dual sinks, a huge step-in frameless glass shower and a freestanding claw-foot soaking tub. Back downstairs you will find an attached two-car garage and separate interior laundry room with a
washer, dryer and a stainless-steel sink. Located within the beautiful Woodlawn community, owners will enjoy the vast walkability to organic markets, trendy restaurants and local coffee and tea houses. Not to mention the quick commute time to downtown St. Pete, Tampa, pristine beaches and two international airports.
Location
State FL
County Pinellas
Community Broadway Add
Direction N
Rooms
Other Rooms Inside Utility
Interior
Interior Features Built-in Features, Ceiling Fans(s), Eat-in Kitchen, High Ceilings, Kitchen/Family Room Combo, Living Room/Dining Room Combo, Master Bedroom Main Floor, Master Bedroom Upstairs, Open Floorplan, Solid Surface Counters, Solid Wood Cabinets, Split Bedroom, Stone Counters, Thermostat, Tray Ceiling(s), Walk-In Closet(s), Wet Bar
Heating Central, Natural Gas, Solar
Cooling Central Air, Zoned
Flooring Hardwood
Furnishings Negotiable
Fireplace false
Appliance Convection Oven, Dishwasher, Disposal, Dryer, Exhaust Fan, Microwave, Range, Range Hood, Refrigerator, Tankless Water Heater, Washer, Water Filtration System, Wine Refrigerator
Laundry Inside, Laundry Room
Exterior
Exterior Feature Garden, Irrigation System, Lighting, Outdoor Grill, Outdoor Kitchen, Private Mailbox, Rain Gutters, Sidewalk, Sliding Doors, Sprinkler Metered
Parking Features Driveway, Garage Door Opener, Garage Faces Rear, Ground Level, On Street
Garage Spaces 2.0
Fence Wood
Utilities Available Electricity Connected, Natural Gas Connected, Solar, Sprinkler Well, Street Lights, Water Connected
Roof Type Metal, Shingle
Porch Covered, Front Porch, Patio, Screened, Side Porch
Attached Garage true
Garage true
Private Pool No
Building
Lot Description City Limits, In County, Landscaped, Sidewalk, Street Brick
Story 2
Entry Level Two
Foundation Slab, Stem Wall
Lot Size Range 0 to less than 1/4
Builder Name Green Street Homes, LLC
Sewer Public Sewer
Water Public
Architectural Style Contemporary, Mid-Century Modern
Structure Type Block, Stone, Stucco, Wood Frame
New Construction false
Construction Status Financing,Inspections
Schools
Elementary Schools Woodlawn Elementary-Pn
Middle Schools Meadowlawn Middle-Pn
High Schools St. Petersburg High-Pn
Others
Pets Allowed Yes
Senior Community No
Ownership Fee Simple
Acceptable Financing Cash, Conventional, VA Loan
Listing Terms Cash, Conventional, VA Loan
Special Listing Condition None
Read Less
Want to know what your home might be worth? Contact us for a FREE valuation!

Our team is ready to help you sell your home for the highest possible price ASAP

© 2025 My Florida Regional MLS DBA Stellar MLS. All Rights Reserved.
Bought with KELLER WILLIAMS ST PETE REALTY





