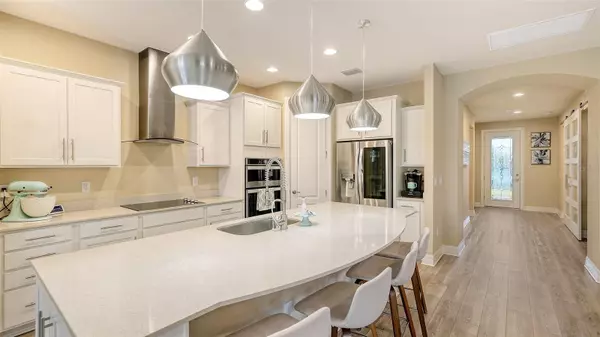$465,000
$474,900
2.1%For more information regarding the value of a property, please contact us for a free consultation.
5111 LEVANA ST Palmetto, FL 34221
3 Beds
2 Baths
2,046 SqFt
Key Details
Sold Price $465,000
Property Type Single Family Home
Sub Type Single Family Residence
Listing Status Sold
Purchase Type For Sale
Square Footage 2,046 sqft
Price per Sqft $227
Subdivision Trevesta Ph Ib-1
MLS Listing ID A4573116
Sold Date 07/31/23
Bedrooms 3
Full Baths 2
HOA Fees $133/qua
HOA Y/N Yes
Originating Board Stellar MLS
Year Built 2020
Annual Tax Amount $3,725
Lot Size 6,098 Sqft
Acres 0.14
Property Description
Under contract-accepting backup offers. Why wait to build new when you can have this stunning new home loaded with upgrades NOW? Welcome to a lifestyle of LUXURY and RELAXATION in this stunning, better than new home located in the popular resort lifestyle community of Trevesta. The well-designed layout of the Summerwood floor plan makes it the builder's most popular model. As you drive up to the home you are greeted by the lush, tropical landscaped yard with amazing curb appeal. Upon your grand entry, you will LOVE the feel of the upgraded 8-foot glass door along with the 8-foot doors throughout this home. Next you will be led into the inviting foyer that highlights a unique designer barn door, creating a stunning wall feature while also adding privacy! This tasteful and well thought out design of this door allows the secondary bedroom and bathroom to have an “en-suite” feel and also provides dual privacy in the flex space, which is perfect for your home office or a 4th bedroom. Now you will find your way to the heart of the home, a bright and naturally lit gourmet chef's kitchen. Enjoy cooking your favorite meal in this dream kitchen that boasts 42-inch cabinets with crown molding, enhanced appliances, cabinet pull outs for ultimate organization, quartz countertops and oversized kitchen island with impressive pendant lighting. Experience delightful entertaining in your warm and inviting spacious dining area. The attractive and welcoming great room will lead you to your trendy picture window screened in lanai through desirable pocket sliding glass doors, such a grandiose feel of both indoor and outdoor space. This outdoor space is the ideal spot to relax, entertain and enjoy sunsets while offering plenty of additional space to add your own private pool or to create your perfect outdoor paradise. The primary suite includes a large bathroom with oversized walk-in shower and walk in closet, along with views of a beautifully landscaped yard. Your third bedroom is conveniently tucked away adjacent to the laundry room. Feel the spacious, yet coziness of this over 2,000 square foot home and prepare to be wowed with countess luxury upgrades including: LVP Flooring, Plantation Shutters, Rain Gutters, EVP Flooring, Designer lighting and fans, 8-inch baseboards, new tropical landscaping, smart home technology, epoxy garage floors and so much more! Trevesta's LOW HOA fees come with a great value including: Cable, Internet and Irrigation water. Luxury Community amenities include: Zero/Beach Entry Resort Style Pool with Cabanas, Covered Outdoor Entertaining Area, Splash Pad, Playground, 5600 Sq Foot Clubhouse, Clubhouse Manager and dedicated events community offering multiple exciting monthly and weekly community events and clubs, 24 Hour Fitness Center and Lakeside Walking/Jogging Trails. Trevesta is conveniently located to all major highways providing quick and easy access to WORLD FAMOUS beaches, St. Petersburg, Tampa, Bradenton, Lakewood Ranch and Sarasota destinations.
Location
State FL
County Manatee
Community Trevesta Ph Ib-1
Zoning RES
Rooms
Other Rooms Den/Library/Office
Interior
Interior Features Ceiling Fans(s), Eat-in Kitchen, High Ceilings, In Wall Pest System, Kitchen/Family Room Combo, Living Room/Dining Room Combo, Open Floorplan, Smart Home, Thermostat, Walk-In Closet(s), Window Treatments
Heating Electric
Cooling Central Air
Flooring Ceramic Tile, Vinyl
Fireplace false
Appliance Built-In Oven, Dishwasher, Disposal, Electric Water Heater, Exhaust Fan, Microwave, Refrigerator
Laundry Inside, Laundry Room
Exterior
Exterior Feature Hurricane Shutters, Irrigation System, Lighting, Rain Gutters, Sidewalk, Sliding Doors
Garage Spaces 2.0
Fence Other
Community Features Clubhouse, Deed Restrictions, Fitness Center, Irrigation-Reclaimed Water, Park, Playground, Pool
Utilities Available Cable Connected, Electricity Connected, Public, Sewer Connected, Sprinkler Recycled, Underground Utilities, Water Connected
Amenities Available Recreation Facilities
Roof Type Shingle
Porch Covered, Rear Porch, Screened
Attached Garage true
Garage true
Private Pool No
Building
Lot Description Landscaped, Paved
Story 1
Entry Level One
Foundation Slab
Lot Size Range 0 to less than 1/4
Sewer Public Sewer
Water Public
Structure Type Block, Stucco
New Construction false
Others
Pets Allowed Yes
HOA Fee Include Cable TV, Internet
Senior Community No
Ownership Fee Simple
Monthly Total Fees $133
Acceptable Financing Cash, Conventional, FHA, USDA Loan, VA Loan
Membership Fee Required Required
Listing Terms Cash, Conventional, FHA, USDA Loan, VA Loan
Special Listing Condition None
Read Less
Want to know what your home might be worth? Contact us for a FREE valuation!

Our team is ready to help you sell your home for the highest possible price ASAP

© 2025 My Florida Regional MLS DBA Stellar MLS. All Rights Reserved.
Bought with CHARLES RUTENBERG REALTY INC





