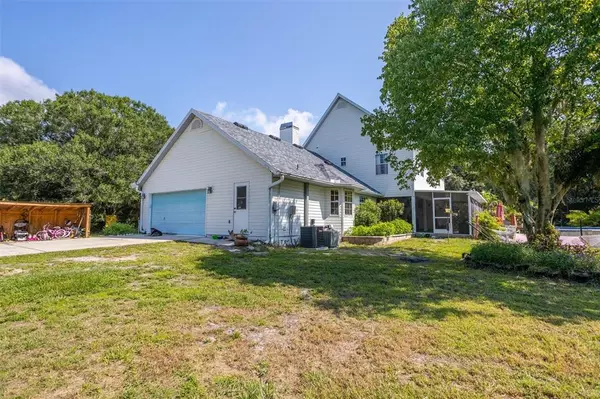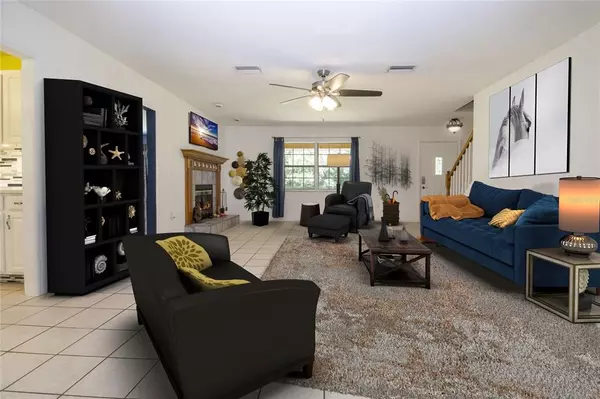$600,000
$615,000
2.4%For more information regarding the value of a property, please contact us for a free consultation.
1802 TWIN OAKS CIR Wimauma, FL 33598
4 Beds
3 Baths
2,824 SqFt
Key Details
Sold Price $600,000
Property Type Single Family Home
Sub Type Single Family Residence
Listing Status Sold
Purchase Type For Sale
Square Footage 2,824 sqft
Price per Sqft $212
Subdivision Sundance Unit 3
MLS Listing ID T3423887
Sold Date 07/28/23
Bedrooms 4
Full Baths 3
HOA Fees $18/ann
HOA Y/N Yes
Originating Board Stellar MLS
Year Built 1996
Annual Tax Amount $7,745
Lot Size 2.680 Acres
Acres 2.68
Property Description
One or more photo(s) has been virtually staged. TAKING BACK UP OFFERS!!! CHECK OUT THIS CUSTOM 2824 square foot with 674 ADDITIONAL SQUARE FOOT on 3rd floor for a TOTAL of 3498 sf. Great EXTRA LIVING SPACE in this 4 bedroom COULD BE 5 BEDROOMS 3 and a ½ bath 2 car garage AND pole barn with above ground pool PLUS a converted attic for flex space or additional bedrooms. Great for a multi-generational family all tucked away at the end of a quiet cul-de-sac on almost 3 GLORIOUS FULLY FENCED ACRES of land in the desirable RIVER FRONT AND EQUESTRIAN COMMUNITY OF SUNDANCE. NEW ROOF. NEW AC on the 3rd floor and NEW QUARTZ COUNTER TOPS new kitchen sink with disposal. Deluxe chefs kitchen has a double oven/range. 2 refigerators, a deep freezer will also convey! Enjoy a cold glass of fresh squeezed lemonade on this 36 ft covered screened in front porch. Through the front door you will find a Living room dining room combo with a wood burning double sided fireplace that welcomes you and leads you into the well-appointed kitchen with newer appliances and new quartz countertops. The eat in kitchen has plenty of room for gatherings and also a breakfast bar. New deep sink and the bay window has built in seating with an amazing view of the immense back yard. There is an inside laundry room where washer and dryer are also newer. Off the Livingroom is a large theater room with newer flooring lots of space to gather for all your favorites sports and TV time. The large master bedroom is on the first floor and has private French doors leading to the lanai. The master bathroom has a huge walk-in closet and a soaking tub with jets and a standalone shower. Off the dining room are French doors that lead to the large, enclosed back lanai that overlooks a refreshing above ground pool. The lanai also has an entrance to a full bathroom. On the second floor you will find three large bedrooms and an office/library. Two of the bedrooms have a unique jack and jill closet for additional storage. Off the library/office is a spiral staircase that leads to additional air conditioned living space. Great for a playroom, gym, and additional storage. In the back yard you will find a pole barn with loft . Which can an even be converted to a horse barn. Bring your boat RV with hook up and horses. There is a greenhouse and fire pit that convey for the seller's convenience or can be removed by request. Enjoy the mini orchard with Fruit trees. The community has LOW and VERY RELAXED HOA AND NO CDD FEES. Only $217 per year. BRING THE BOAT and launch at the PRIVATE MARINA located on the LITTLE MANATEE RIVER. The marina has 2 BOAT DOCKS and a pavilion with grills and has electric, water, and private bathrooms. .. Also enjoy the COMMUNITY BARN with forty stalls, wash racks, round pen, and lighted arena and security cameras. Also has several paddocks that back up to the LITTLE MANATEE STATE PARK where you can ride off into miles of trail riding. Truly and EQUESTRIAN AND BOATERS DREAM to live in this unique community. DON'T MISS THIS OPPORTUNITY. CALL FOR A PRIVATE SHOWING TODAY!
Location
State FL
County Hillsborough
Community Sundance Unit 3
Zoning PD
Interior
Interior Features Ceiling Fans(s), Eat-in Kitchen, Living Room/Dining Room Combo, Master Bedroom Main Floor, Stone Counters
Heating Central
Cooling Central Air, Mini-Split Unit(s)
Flooring Ceramic Tile, Laminate
Fireplaces Type Family Room, Wood Burning
Fireplace true
Appliance Dishwasher, Disposal, Dryer, Electric Water Heater, Microwave, Range, Refrigerator, Washer
Exterior
Exterior Feature French Doors, Storage
Parking Features Boat, Driveway, Workshop in Garage
Garage Spaces 2.0
Fence Fenced
Pool Above Ground
Community Features Boat Ramp, Deed Restrictions, Golf Carts OK, Stable(s), Horses Allowed, Park, Playground, Water Access, Waterfront
Utilities Available BB/HS Internet Available, Cable Available, Electricity Connected, Fiber Optics
Amenities Available Dock, Marina, Park, Playground, Private Boat Ramp, Trail(s)
Water Access 1
Water Access Desc Marina,River
Roof Type Membrane, Shingle
Porch Covered, Enclosed, Front Porch, Patio, Porch, Rear Porch, Screened
Attached Garage true
Garage true
Private Pool Yes
Building
Lot Description Irregular Lot, Near Marina, Oversized Lot, Street Dead-End, Zoned for Horses
Entry Level Three Or More
Foundation Slab
Lot Size Range 2 to less than 5
Sewer Septic Tank
Water Well
Architectural Style Contemporary
Structure Type Vinyl Siding, Wood Frame
New Construction false
Others
Pets Allowed Yes
HOA Fee Include Escrow Reserves Fund, Maintenance Grounds
Senior Community No
Pet Size Extra Large (101+ Lbs.)
Ownership Fee Simple
Monthly Total Fees $18
Acceptable Financing Cash, Conventional, VA Loan
Membership Fee Required Required
Listing Terms Cash, Conventional, VA Loan
Num of Pet 10+
Special Listing Condition None
Read Less
Want to know what your home might be worth? Contact us for a FREE valuation!

Our team is ready to help you sell your home for the highest possible price ASAP

© 2025 My Florida Regional MLS DBA Stellar MLS. All Rights Reserved.
Bought with CENTURY 21 BEGGINS ENTERPRISES





