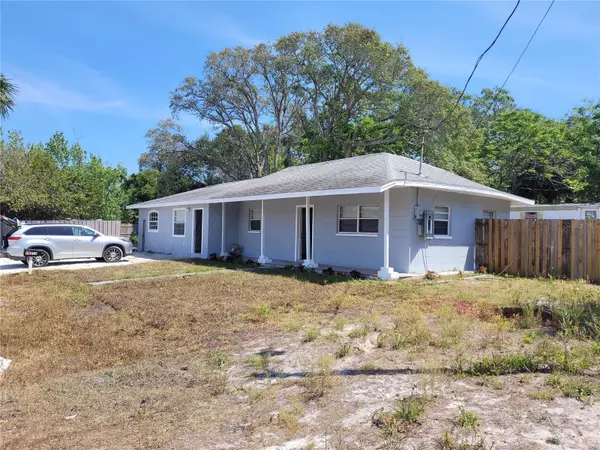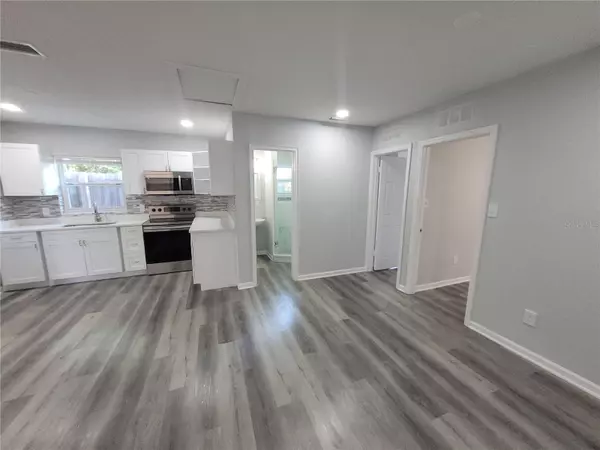$255,000
$275,000
7.3%For more information regarding the value of a property, please contact us for a free consultation.
12216 WATTERSON ST Hudson, FL 34667
3 Beds
2 Baths
1,273 SqFt
Key Details
Sold Price $255,000
Property Type Single Family Home
Sub Type Single Family Residence
Listing Status Sold
Purchase Type For Sale
Square Footage 1,273 sqft
Price per Sqft $200
Subdivision Bayonet Point Annex
MLS Listing ID T3438426
Sold Date 07/25/23
Bedrooms 3
Full Baths 2
HOA Y/N No
Originating Board Stellar MLS
Year Built 1970
Annual Tax Amount $1,644
Lot Size 6,969 Sqft
Acres 0.16
Property Description
UPDATE !! SELLER IS WILLING TO CONTRIBUTE WITH 3% OF SALES PRICE TOWARD BUYER CLOSING COST. Welcome Home to this tastefully updated corner lot house that is conveniently located for an easy commute to Hillsborough or Pinellas County. Move in Ready, 3 Bedroom, 2 Bath Home, with Storage/Shed. Ease access to US-19, very close to schools , shopping, dinning, Walmart, gyms plus all amenities that US 19 and US 52 intersection has to offer. 6 minutes driving to Hudson Beach and Hudson Marina. Property bathrooms has been fully remodeled, new floors, new kitchen cabinets and quartz counter tops, new showers glass, fresh painted. All information to be verified by buyer/buyer's agent; All measurements are estimated, the buyer needs to verify the accuracy of measurements. Title Company is listed in the seller's preferred closing agent box of this listing. Property for sale AS-IS where is No Warranties. Use showing time button to schedule appointment and see this home today!! do not let this one pass you by. Owner has never occupied the property.
Location
State FL
County Pasco
Community Bayonet Point Annex
Zoning R1MH
Interior
Interior Features Master Bedroom Main Floor, Solid Surface Counters, Walk-In Closet(s)
Heating Electric
Cooling Central Air
Flooring Laminate
Fireplace false
Appliance Electric Water Heater, Microwave, Range, Refrigerator
Exterior
Exterior Feature Other, Private Mailbox
Utilities Available Cable Available, Electricity Connected, Public
Roof Type Shingle
Garage false
Private Pool No
Building
Story 1
Entry Level One
Foundation Slab
Lot Size Range 0 to less than 1/4
Sewer Septic Tank
Water Well
Structure Type Block, Stucco, Wood Frame
New Construction false
Others
Senior Community No
Ownership Fee Simple
Special Listing Condition None
Read Less
Want to know what your home might be worth? Contact us for a FREE valuation!

Our team is ready to help you sell your home for the highest possible price ASAP

© 2025 My Florida Regional MLS DBA Stellar MLS. All Rights Reserved.
Bought with JPT REALTY LLC





