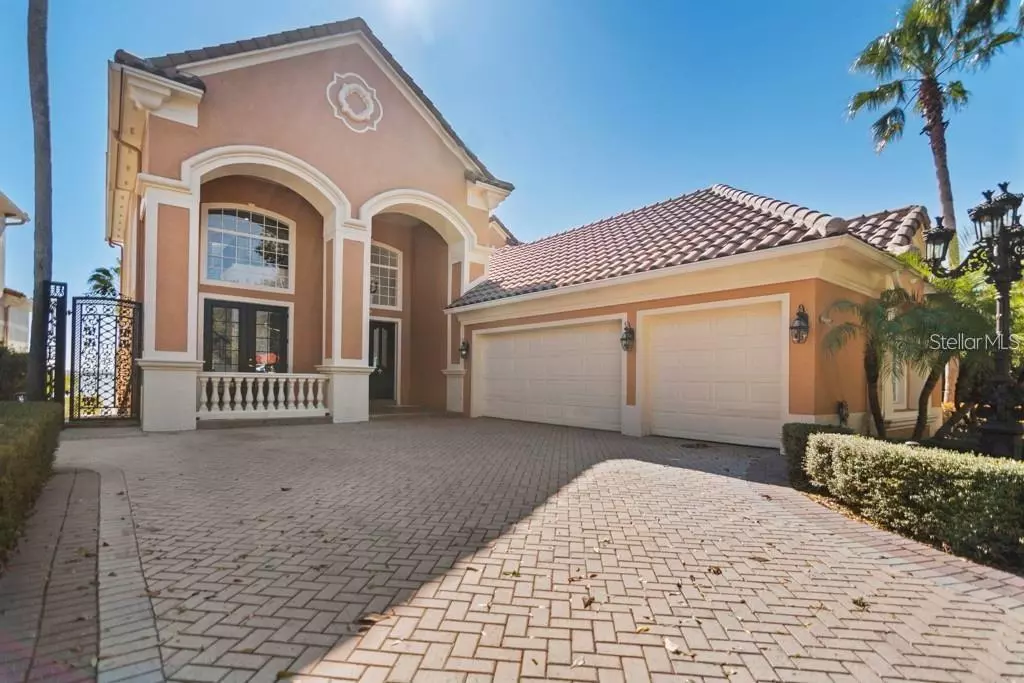$1,561,000
$1,549,900
0.7%For more information regarding the value of a property, please contact us for a free consultation.
8114 FIRENZE BLVD Orlando, FL 32836
6 Beds
6 Baths
5,494 SqFt
Key Details
Sold Price $1,561,000
Property Type Single Family Home
Sub Type Single Family Residence
Listing Status Sold
Purchase Type For Sale
Square Footage 5,494 sqft
Price per Sqft $284
Subdivision Vizcaya Ph 01 45/29
MLS Listing ID O6122083
Sold Date 07/21/23
Bedrooms 6
Full Baths 6
Construction Status No Contingency
HOA Fees $150/qua
HOA Y/N Yes
Originating Board Stellar MLS
Year Built 2001
Annual Tax Amount $21,966
Lot Size 0.280 Acres
Acres 0.28
Property Description
Under contract-accepting backup offers. You are very WELCOME to this 50-foot-wide lakeview home in guard-gated Community Vizcaya. This highly desirable waterfront development is ready to be remodeled to your style, it's situades surrounded by three spring-fed lakes, Big Sand Lake, Little Sand Lake, and Lake Serene. This gorgeous home offers more than 5,494 square feet of generous living space along with 6 bedrooms and 6 full bathrooms. As an additional the office (custom cabinetry), game room, a wet bar, theater, and a resort-style pool with a spa. The Master bedroom is located on the 1st floor overlooking Big Sand Lake, all other rooms have views of the lake!! The game Room with a wet bar connects to a resort-style pool. Easy access to major highways. You must see it!!! I'm sure it won't last long. In addition to the guarded entry, Vizcaya offers its residents access to a lakefront entertaining space, fitness center, tennis courts, and community pool. All of this steps away from restaurants world-class dining, shopping, and entertainment.
Location
State FL
County Orange
Community Vizcaya Ph 01 45/29
Zoning P-D
Rooms
Other Rooms Attic, Loft, Media Room
Interior
Interior Features Ceiling Fans(s), Eat-in Kitchen, High Ceilings, Master Bedroom Main Floor, Open Floorplan, Walk-In Closet(s), Wet Bar
Heating Central, Electric
Cooling Central Air
Flooring Ceramic Tile, Laminate
Furnishings Unfurnished
Fireplace false
Appliance Cooktop, Dishwasher, Disposal, Dryer, Electric Water Heater, Exhaust Fan, Microwave, Range, Range Hood, Refrigerator, Washer
Exterior
Exterior Feature Balcony, French Doors, Irrigation System, Outdoor Grill, Outdoor Kitchen, Outdoor Shower, Private Mailbox, Sidewalk, Sliding Doors
Parking Features Driveway, Garage Door Opener, Guest, On Street
Garage Spaces 3.0
Fence Fenced
Pool Deck, Gunite, In Ground, Outside Bath Access
Community Features Clubhouse, Fitness Center, Gated Community - Guard, Lake, Tennis Courts
Utilities Available Cable Available, Electricity Available, Natural Gas Connected, Private, Sewer Available, Sprinkler Meter, Sprinkler Recycled, Street Lights, Water Available, Water Connected
Amenities Available Clubhouse, Fitness Center, Gated, Recreation Facilities, Security, Tennis Court(s), Vehicle Restrictions
Waterfront Description Lake
View Y/N 1
Water Access 1
Water Access Desc Lake
View Water
Roof Type Tile
Porch Covered, Deck, Patio, Porch, Rear Porch
Attached Garage true
Garage true
Private Pool Yes
Building
Lot Description City Limits, In County, Landscaped, Private, Sidewalk, Private
Story 3
Entry Level Three Or More
Foundation Basement, Slab
Lot Size Range 1/4 to less than 1/2
Builder Name Lennar
Sewer Public Sewer
Water Public
Architectural Style Florida, Traditional
Structure Type Brick, Stucco
New Construction false
Construction Status No Contingency
Schools
Elementary Schools Dr. Phillips Elem
High Schools Dr. Phillips High
Others
Pets Allowed Breed Restrictions
HOA Fee Include Guard - 24 Hour, Pool, Management, Private Road, Recreational Facilities, Security
Senior Community No
Pet Size Large (61-100 Lbs.)
Ownership Fee Simple
Monthly Total Fees $150
Acceptable Financing Cash, Conventional, FHA, VA Loan
Membership Fee Required Required
Listing Terms Cash, Conventional, FHA, VA Loan
Num of Pet 2
Special Listing Condition None
Read Less
Want to know what your home might be worth? Contact us for a FREE valuation!

Our team is ready to help you sell your home for the highest possible price ASAP

© 2025 My Florida Regional MLS DBA Stellar MLS. All Rights Reserved.
Bought with REIKI REALTY LLC



