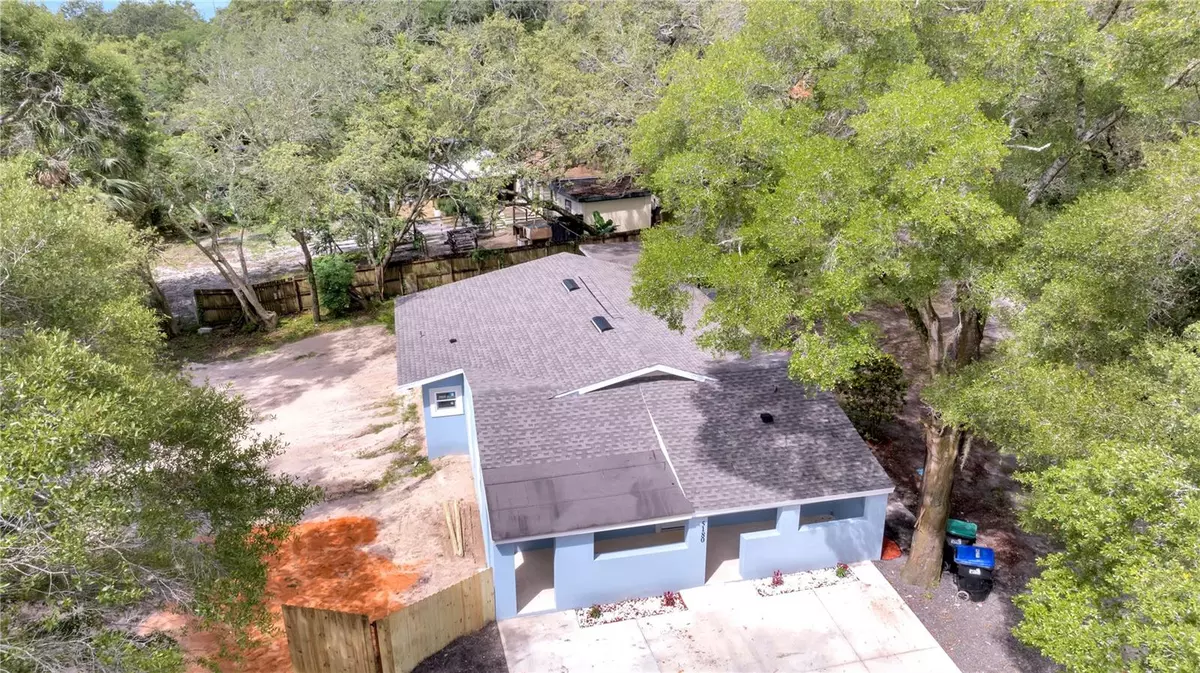$360,000
$347,000
3.7%For more information regarding the value of a property, please contact us for a free consultation.
5180 LAKE NINA DR Orlando, FL 32810
4 Beds
3 Baths
1,639 SqFt
Key Details
Sold Price $360,000
Property Type Single Family Home
Sub Type Single Family Residence
Listing Status Sold
Purchase Type For Sale
Square Footage 1,639 sqft
Price per Sqft $219
Subdivision Little Lake Park
MLS Listing ID S5085631
Sold Date 07/18/23
Bedrooms 4
Full Baths 3
HOA Y/N No
Originating Board Stellar MLS
Year Built 1952
Annual Tax Amount $1,673
Lot Size 0.610 Acres
Acres 0.61
Property Description
TURNKEY HOME!!!A COMPLETE RENOVATION WITH AMAZING FINISH THRU-OUT! Home features 3 bedrooms 2 bath and a separate STUDIO APARTMENT out back. Situated on a large fenced in corner lot. NEW ROOF. NEW PLUMBING. NEW ELECTRICAL. NEW WINDOWS. NEW STUCCO. The kitchen has New shaker cabinets with quartz counter tops and ALL NEW stainless-steel appliances . There is Waterproof vinyl plank flooring throughout. Both interior and exterior doors are new. This is an open floor plan home. The living room, dinning room, and kitchen are all in the main living space in the front of the home. To the left of the kitchen is the hallway with access to the bedrooms and bathroom. All the bedrooms have a closet and ceiling fan. The guest bathroom has a tub and stand in shower combo. The master bathroom has a stand in shower. There is a door to the back yard off of the laundry room. This open to the hall between the main home and the studio. The apartment has it's own entry, AC, kitchenet, and bathroom. It is perfect for long or short term rentals! Schedule your showing today!
Location
State FL
County Orange
Community Little Lake Park
Zoning R-1
Interior
Interior Features Ceiling Fans(s), Open Floorplan
Heating Central
Cooling Central Air
Flooring Vinyl
Fireplace false
Appliance Dishwasher, Microwave, Range, Refrigerator
Exterior
Exterior Feature Other, Private Mailbox
Utilities Available Electricity Connected, Water Connected
Roof Type Shingle
Garage false
Private Pool No
Building
Entry Level One
Foundation Slab
Lot Size Range 1/2 to less than 1
Sewer Public Sewer
Water Public
Structure Type Block, Concrete, Other, Stucco
New Construction false
Others
Senior Community No
Ownership Fee Simple
Acceptable Financing Cash, Conventional, FHA, VA Loan
Listing Terms Cash, Conventional, FHA, VA Loan
Special Listing Condition None
Read Less
Want to know what your home might be worth? Contact us for a FREE valuation!

Our team is ready to help you sell your home for the highest possible price ASAP

© 2025 My Florida Regional MLS DBA Stellar MLS. All Rights Reserved.
Bought with AMERITEAM REALTY INC





