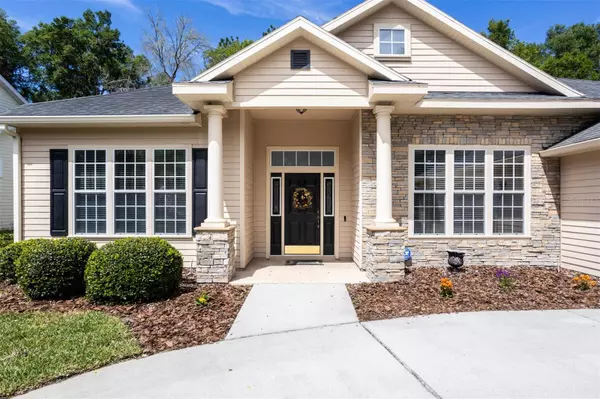$566,900
$569,900
0.5%For more information regarding the value of a property, please contact us for a free consultation.
6326 SW 90TH ST Gainesville, FL 32608
4 Beds
3 Baths
2,963 SqFt
Key Details
Sold Price $566,900
Property Type Single Family Home
Sub Type Single Family Residence
Listing Status Sold
Purchase Type For Sale
Square Footage 2,963 sqft
Price per Sqft $191
Subdivision Eloise Gardens Ph 1
MLS Listing ID GC512583
Sold Date 07/18/23
Bedrooms 4
Full Baths 3
Construction Status Inspections
HOA Fees $133/qua
HOA Y/N Yes
Originating Board Stellar MLS
Year Built 2008
Annual Tax Amount $9,200
Lot Size 9,147 Sqft
Acres 0.21
Property Description
If you have been seeking a spacious (nearly 3000 sq ft), move-in ready, newer home anywhere in Gainesville with plenty of backyard space and excellent schools at less than 600K, your options are few if any. This home is all that and more. The home is in excellent condition, has 10' ceilings throughout, is in a wonderful tree-lined neighborhood within an easy commute to Shands, UF, and the VA, and is just a short distance from the award-winning Haile Village. See the pictures and video, and then come see for yourself! This beautiful home also features gorgeous wood floors in the main living areas and kitchen, high-end laminate floors in all the bedrooms, solar tubes for natural light, quartz kitchen counters, and stylish 42” maple cabinets. The stellar floor plan includes 4 true bedrooms in a 3-way split plan with 3 full baths and a bright, comfortable den/study/living room with its own fireplace. The elegant master suite includes his and her walk-ins and a huge master bath with a glass shower, jetted tub, and his and her vanities. Additional highlights include a tankless water heater, a spacious screened lanai, a new fridge and microwave, a new garage door opener, energy-efficient window tinting, low-flow toilets, and garage attic insulation. Excellent schools in the area include Wiles, Kanapaha, and Buchholz.
Location
State FL
County Alachua
Community Eloise Gardens Ph 1
Zoning R-1A
Rooms
Other Rooms Den/Library/Office, Great Room, Inside Utility
Interior
Interior Features Ceiling Fans(s), Crown Molding, Eat-in Kitchen, High Ceilings, Open Floorplan, Skylight(s), Solid Surface Counters, Solid Wood Cabinets, Thermostat, Walk-In Closet(s)
Heating Electric
Cooling Central Air
Flooring Hardwood, Tile
Fireplaces Type Gas
Fireplace true
Appliance Dishwasher, Disposal, Dryer, Microwave, Range, Refrigerator, Tankless Water Heater, Washer
Laundry Inside, Laundry Room
Exterior
Exterior Feature French Doors, Irrigation System, Rain Gutters
Parking Features Driveway, Garage Faces Side
Garage Spaces 2.0
Fence Wood
Utilities Available BB/HS Internet Available, Cable Connected, Electricity Connected, Fiber Optics, Natural Gas Connected, Sewer Connected, Underground Utilities, Water Connected
View Trees/Woods
Roof Type Shingle
Porch Rear Porch, Screened
Attached Garage true
Garage true
Private Pool No
Building
Lot Description In County
Story 1
Entry Level One
Foundation Slab
Lot Size Range 0 to less than 1/4
Sewer Public Sewer
Water Public
Architectural Style Traditional
Structure Type HardiPlank Type
New Construction false
Construction Status Inspections
Others
Pets Allowed Yes
Senior Community No
Ownership Fee Simple
Monthly Total Fees $133
Membership Fee Required Required
Special Listing Condition None
Read Less
Want to know what your home might be worth? Contact us for a FREE valuation!

Our team is ready to help you sell your home for the highest possible price ASAP

© 2025 My Florida Regional MLS DBA Stellar MLS. All Rights Reserved.
Bought with BHHS FLORIDA REALTY





