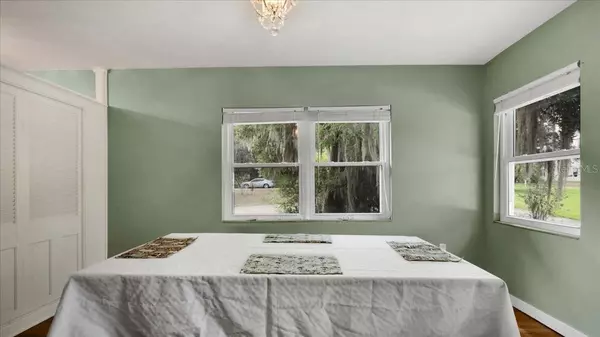$353,500
$375,000
5.7%For more information regarding the value of a property, please contact us for a free consultation.
961 CAMPBELL AVE Lake Wales, FL 33853
3 Beds
3 Baths
2,290 SqFt
Key Details
Sold Price $353,500
Property Type Single Family Home
Sub Type Single Family Residence
Listing Status Sold
Purchase Type For Sale
Square Footage 2,290 sqft
Price per Sqft $154
Subdivision Lake Wales Heights
MLS Listing ID A4571379
Sold Date 07/17/23
Bedrooms 3
Full Baths 3
HOA Y/N No
Originating Board Stellar MLS
Year Built 1952
Annual Tax Amount $2,332
Lot Size 0.830 Acres
Acres 0.83
Lot Dimensions 120x299
Property Description
Take a look at your Dream home in Lake Wales with fabulous views of the Lake. This home has so much to offer with 4 large bedrooms and 3 full baths. Watch the boats go by on Lake Wales as you sip your coffee on your spacious screened Lanai. Cabinet space is plenty in the kitchen with Built in Cabinets, a dumb waiter and walk-in pantry. It also has something you almost never see in Florida, a full walk-in Basement! The yard is very spacious at .83 acres with Fruit trees abounding. The home boasts a 3 car Garage with additional parking in the Circular Driveway and Carport. Extensive storage throughout home with many upgrades such as Windows Replaced with Energy Efficient Double Hung Double Pane Windows, Roof Replaced 2021, Replaced sewer line, All new electrical outlets, new service panel, whole house fan installed. You'll love all this community has to offer with close to proximity to Bok Tower Garden and Lego Land. Don't miss your chance to own this gem!
Location
State FL
County Polk
Community Lake Wales Heights
Zoning R-1A
Rooms
Other Rooms Bonus Room, Florida Room, Storage Rooms
Interior
Interior Features Dumbwaiter, Solid Wood Cabinets
Heating Electric
Cooling Central Air
Flooring Tile, Wood
Fireplace false
Appliance Convection Oven, Disposal, Electric Water Heater, Refrigerator
Exterior
Exterior Feature Balcony, Rain Gutters, Sliding Doors, Storage
Parking Features Circular Driveway, Covered, Garage Door Opener
Garage Spaces 3.0
Utilities Available BB/HS Internet Available, Cable Available, Electricity Connected, Public, Sewer Connected, Water Connected
View Y/N 1
View Trees/Woods, Water
Roof Type Metal
Attached Garage false
Garage true
Private Pool No
Building
Lot Description Sloped
Story 2
Entry Level Two
Foundation Basement
Lot Size Range 1/2 to less than 1
Sewer Public Sewer
Water Public
Structure Type Block
New Construction false
Schools
Elementary Schools Spook Hill Elem
Middle Schools Dundee Ridge Middle
High Schools Lake Region High
Others
Senior Community No
Ownership Fee Simple
Acceptable Financing Cash, Conventional, FHA
Listing Terms Cash, Conventional, FHA
Special Listing Condition None
Read Less
Want to know what your home might be worth? Contact us for a FREE valuation!

Our team is ready to help you sell your home for the highest possible price ASAP

© 2025 My Florida Regional MLS DBA Stellar MLS. All Rights Reserved.
Bought with WESTLAKE REAL ESTATE CO., INC.





